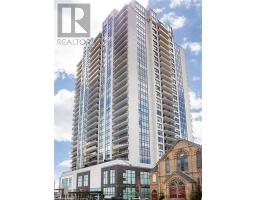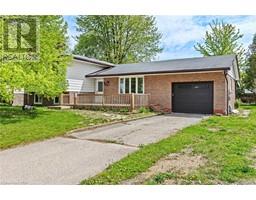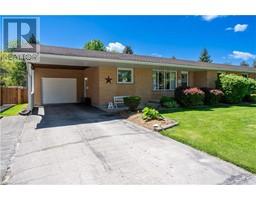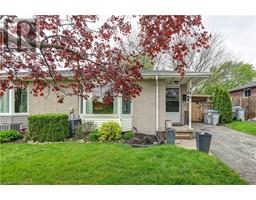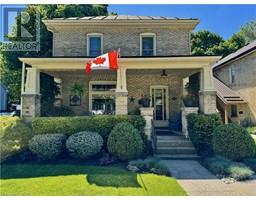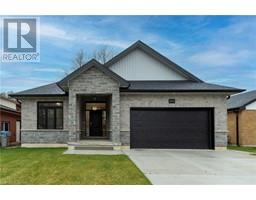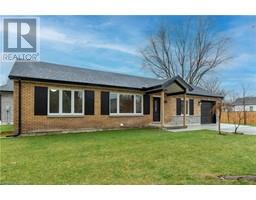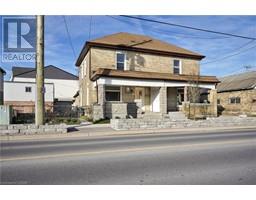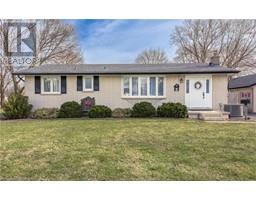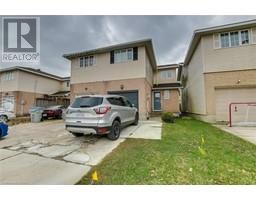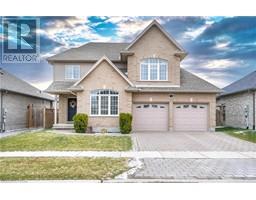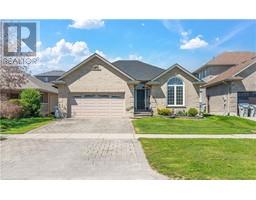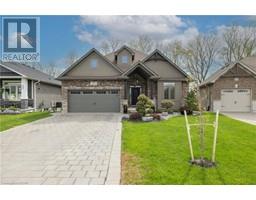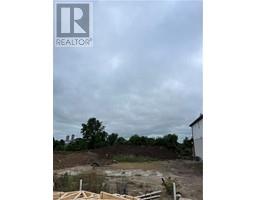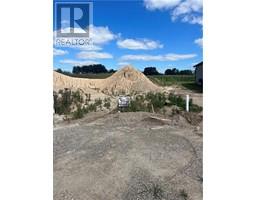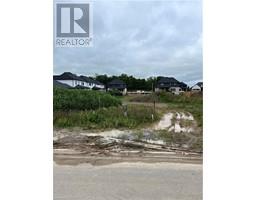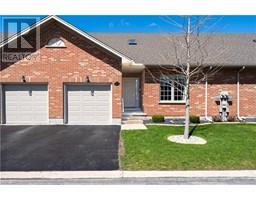31 VICTORIA Street Unit# 403 NW, Strathroy, Ontario, CA
Address: 31 VICTORIA Street Unit# 403, Strathroy, Ontario
3 Beds2 Baths1068 sqftStatus: Buy Views : 656
Price
$349,900
Summary Report Property
- MKT ID40567706
- Building TypeApartment
- Property TypeSingle Family
- StatusBuy
- Added3 weeks ago
- Bedrooms3
- Bathrooms2
- Area1068 sq. ft.
- DirectionNo Data
- Added On01 May 2024
Property Overview
A RARE FIND! 3 bedroom condo available in Elizabeth Arms. This unit is very bright and well kept. The galley style kitchen opens up to a dining area which connects to the living room. The patio doors off the living space open up to a private balcony overlooking mature trees. The master bedroom features an ensuite and walk-in closet for extra storage. Two additional bedrooms adjacent to a 4 piece bathroom are located at the opposite wing of the condo unit. In unit laundry plus storage. Enjoy quiet time in the library on the first floor. Close to amenities and walking distance to trails across the road at the conservation area. A great town with excellent hospital / health care. (id:51532)
Tags
| Property Summary |
|---|
Property Type
Single Family
Building Type
Apartment
Storeys
1
Square Footage
1068.0000
Subdivision Name
NW
Title
Condominium
Built in
1988
Parking Type
Visitor Parking
| Building |
|---|
Bedrooms
Above Grade
3
Bathrooms
Total
3
Interior Features
Appliances Included
Dryer, Refrigerator, Stove, Washer, Window Coverings
Basement Type
None
Building Features
Features
Southern exposure, Balcony
Foundation Type
Poured Concrete
Style
Attached
Construction Material
Concrete block, Concrete Walls
Square Footage
1068.0000
Rental Equipment
Water Heater
Fire Protection
Smoke Detectors
Heating & Cooling
Cooling
Window air conditioner
Heating Type
Baseboard heaters
Utilities
Utility Type
Cable(Available),Telephone(Available)
Utility Sewer
Sanitary sewer
Water
Municipal water
Exterior Features
Exterior Finish
Concrete
Neighbourhood Features
Community Features
Quiet Area
Amenities Nearby
Hospital, Park
Maintenance or Condo Information
Maintenance Fees
$433.43 Monthly
Maintenance Fees Include
Insurance, Common Area Maintenance, Landscaping, Water, Parking
Parking
Parking Type
Visitor Parking
Total Parking Spaces
2
| Land |
|---|
Other Property Information
Zoning Description
R3
| Level | Rooms | Dimensions |
|---|---|---|
| Main level | Full bathroom | Measurements not available |
| 4pc Bathroom | Measurements not available | |
| Laundry room | 6'4'' x 4'6'' | |
| Bedroom | 15'8'' x 9'9'' | |
| Bedroom | 15'8'' x 8'3'' | |
| Primary Bedroom | 16'9'' x 10'0'' | |
| Kitchen/Dining room | 14'10'' x 7'6'' | |
| Living room | 18'10'' x 12'0'' |
| Features | |||||
|---|---|---|---|---|---|
| Southern exposure | Balcony | Visitor Parking | |||
| Dryer | Refrigerator | Stove | |||
| Washer | Window Coverings | Window air conditioner | |||




























