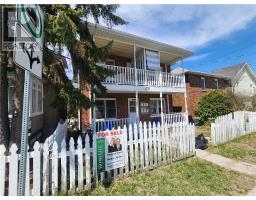335 Laura Avenue, Sudbury, Ontario, CA
Address: 335 Laura Avenue, Sudbury, Ontario
Summary Report Property
- MKT ID2121746
- Building TypeHouse
- Property TypeSingle Family
- StatusBuy
- Added1 days ago
- Bedrooms3
- Bathrooms2
- Area0 sq. ft.
- DirectionNo Data
- Added On09 May 2025
Property Overview
Welcome to 335 Laura Avenue, a truly special mid-century modern home nestled in the heart of the sought-after Old Hospital Area. Full of character and charm, this home offers a unique blend of vintage appeal and modern updates that must be seen to be fully appreciated. The main floor features large principal rooms filled with natural light thanks to expansive windows throughout. An updated kitchen with cork flooring, ample cabinetry, and an island for additional prep space flows seamlessly into the cozy family room, complete with a natural gas fireplace and beautiful views of the private, fully fenced backyard. Just off the kitchen, the formal living room provides the perfect setting for hosting friends and family. At the heart of the home is a spacious and inviting living room, highlighted by built-in bookshelves and plenty of room to relax and unwind. The main floor also includes the primary bedroom with an updated cheater ensuite (in-floor heating), offering the convenience of potential one-floor living. Upstairs, you’ll find two generously sized bedrooms and a full bathroom—ideal for children, guests, or a home office setup. The basement boasts a large storage area and is currently configured as a workshop, with a walkout to the backyard that makes transporting tools and supplies from your vehicle a breeze. Outside, the backyard offers rare privacy right in the middle of the city, making it a peaceful oasis to enjoy year-round. Additional features include a stamped concrete driveway, updated roofing in 2020, motion sensor lighting and central air conditioning for summer comfort. Located within walking distance to Bell Park, the downtown core, and Health Sciences North, this property combines location, lifestyle, and timeless design. Book your private showing today and experience all that this unique character home has to offer! (id:51532)
Tags
| Property Summary |
|---|
| Building |
|---|
| Land |
|---|
| Level | Rooms | Dimensions |
|---|---|---|
| Second level | Bathroom | 7'6 x 6 |
| Bedroom | 17'2 x 10'10 | |
| Bedroom | 12'9 x 12'6 | |
| Basement | Storage | 37'9 x 12'4 |
| Laundry room | 23'8 x 20'1 | |
| Main level | Bathroom | 10'7 x 7'1 |
| Primary Bedroom | 13 x 13'10 | |
| Family room | 13 x 12 | |
| Kitchen | 13 x 16'8 | |
| Dining room | 13 x 12'5 | |
| Living room | 14'10 x 19'5 |
| Features | |||||
|---|---|---|---|---|---|
| Gravel | Central air conditioning | ||||



























































