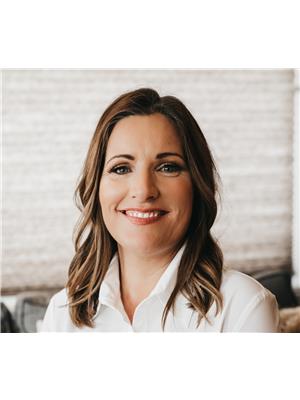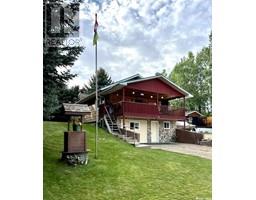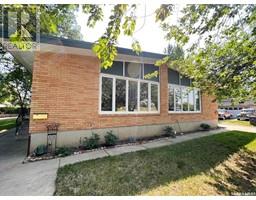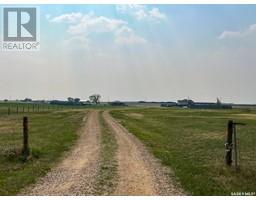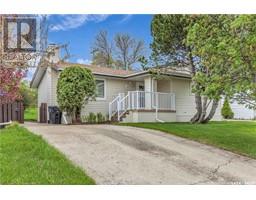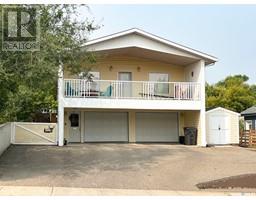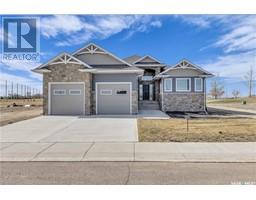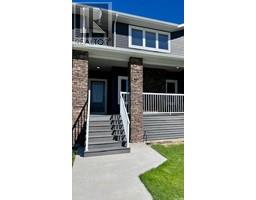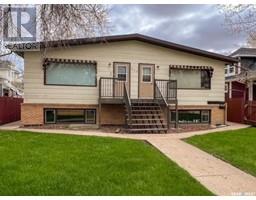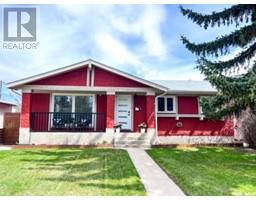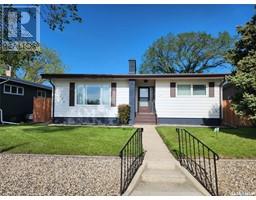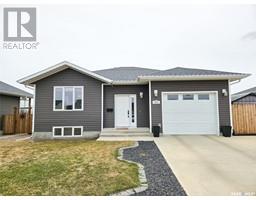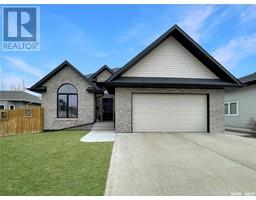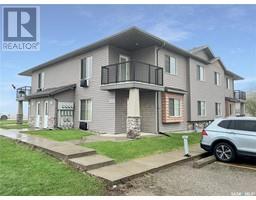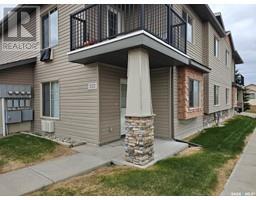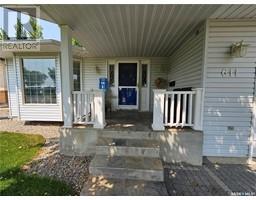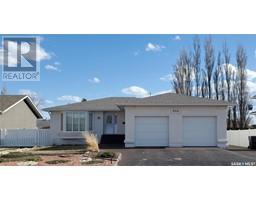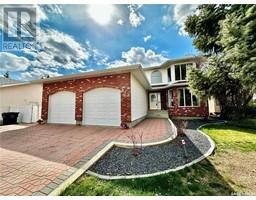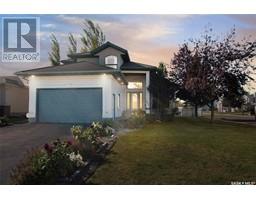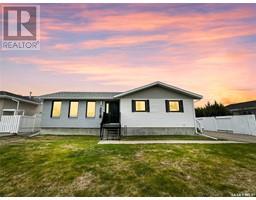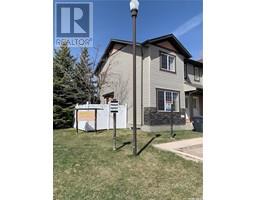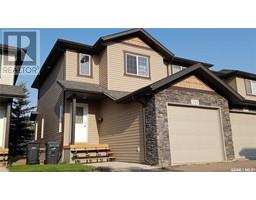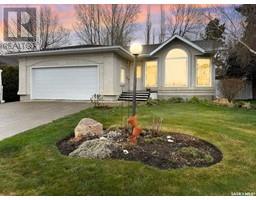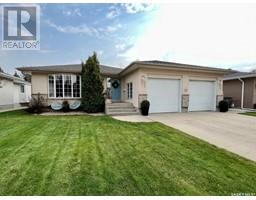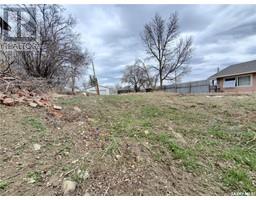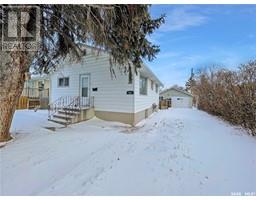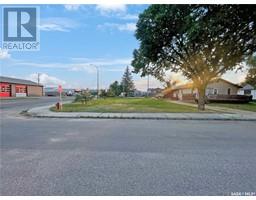451 Curry CRESCENT Trail, Swift Current, Saskatchewan, CA
Address: 451 Curry CRESCENT, Swift Current, Saskatchewan
Summary Report Property
- MKT IDSK967068
- Building TypeHouse
- Property TypeSingle Family
- StatusBuy
- Added2 weeks ago
- Bedrooms4
- Bathrooms3
- Area1092 sq. ft.
- DirectionNo Data
- Added On03 May 2024
Property Overview
Welcome to this move in ready 4-bedroom, 3-bathroom bungalow with a double attached heated garage. Situated just in the family-friendly Trail subdivision, this home is tucked away on a quiet street and is steps away from the parks. Numerous upgrades have been done to enhance the comfort and style of this home, including updated shingles, PVC windows, interior and exterior doors, furnace, water heater, and central air conditioning to name a few. The home has a Primary Bedroom with a 2 piece ensuite and built in cabinetry in the closets. You will appreciate the open kitchen with stainless steel appliances and a large pantry. The patio doors off the kitchen lead out onto the large deck looking out onto the fully fenced in backyard, perfect for family gatherings and entertaining. Don't miss the opportunity to own this wonderful home in a sought-after neighborhood. Call for more info or to schedule a showing today! (id:51532)
Tags
| Property Summary |
|---|
| Building |
|---|
| Land |
|---|
| Level | Rooms | Dimensions |
|---|---|---|
| Basement | Other | 23 ft ,8 in x 27 ft ,4 in |
| 4pc Bathroom | Measurements not available | |
| Bedroom | 10 ft ,6 in x 11 ft ,9 in | |
| Laundry room | 10 ft ,4 in x 13 ft ,11 in | |
| Main level | Mud room | 5 ft ,6 in x 7 ft ,2 in |
| Living room | 11 ft ,11 in x 17 ft ,6 in | |
| Kitchen | 13 ft x 17 ft ,5 in | |
| 4pc Bathroom | Measurements not available | |
| Primary Bedroom | 10 ft ,11 in x 12 ft ,10 in | |
| 2pc Ensuite bath | Measurements not available | |
| Bedroom | 8 ft ,9 in x 10 ft | |
| Bedroom | 8 ft ,9 in x 10 ft ,6 in |
| Features | |||||
|---|---|---|---|---|---|
| Rectangular | Sump Pump | Attached Garage | |||
| Interlocked | Heated Garage | Parking Space(s)(4) | |||
| Washer | Refrigerator | Dishwasher | |||
| Dryer | Microwave | Window Coverings | |||
| Garage door opener remote(s) | Hood Fan | Central Vacuum | |||
| Storage Shed | Stove | Central air conditioning | |||




























