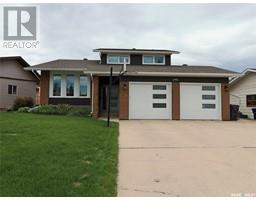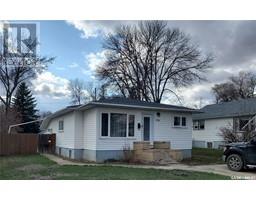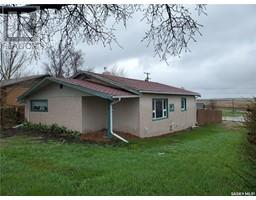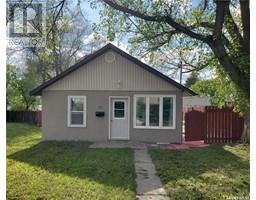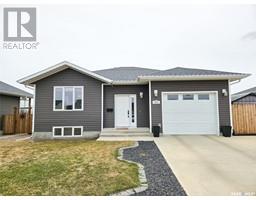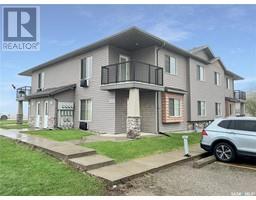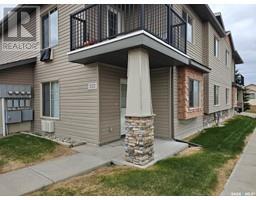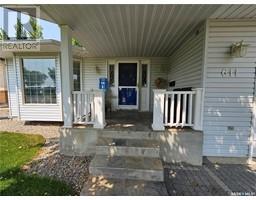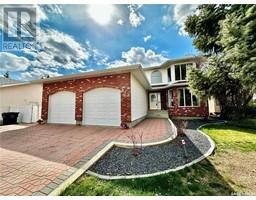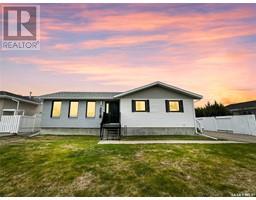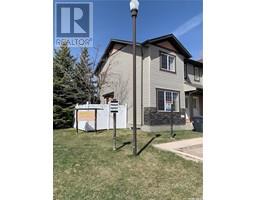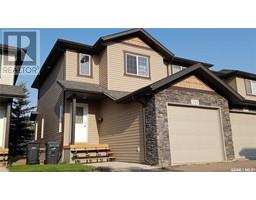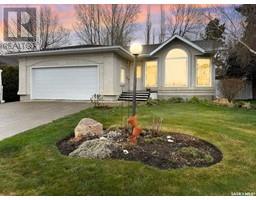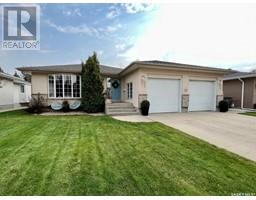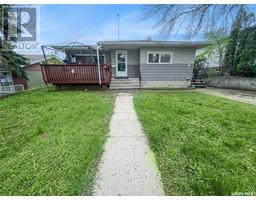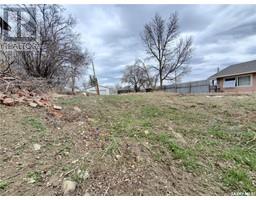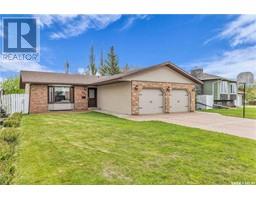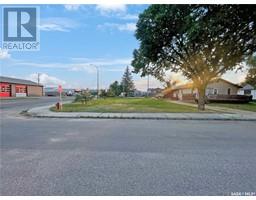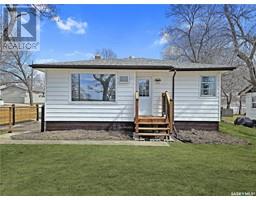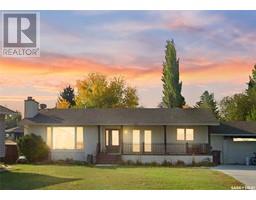604 Hamilton DRIVE Highland, Swift Current, Saskatchewan, CA
Address: 604 Hamilton DRIVE, Swift Current, Saskatchewan
Summary Report Property
- MKT IDSK965763
- Building TypeHouse
- Property TypeSingle Family
- StatusBuy
- Added3 weeks ago
- Bedrooms4
- Bathrooms3
- Area1182 sq. ft.
- DirectionNo Data
- Added On08 May 2024
Property Overview
This immaculate new listing in the highly sought-after Highland subdivision in Swift Current offers the perfect blend of modern style and practical comfort. This 1,182 square foot home, built in 2005, boasts 4 bedrooms and 3 bathrooms, including a large primary bedroom with dual closets and a 3-piece ensuite, providing a private retreat within the home. Step inside to discover hardwood flooring in the living room, creating a warm and inviting atmosphere enhanced by an abundance of natural light. The gleaming white kitchen features modern subway tile, quartz countertops, and white cabinetry with updated fixtures and hardware, offering both style and functionality. There's plenty of cupboard and counter space, making meal preparation a breeze. Convenience is key with a laundry/mudroom located off the garage, while another bedroom and 4 piece bathroom complete the main floor. A wide stairway leads downstairs to a spacious recreation room, two additional bedrooms, ample storage space, and a utility room. The oversized heated garage with new rubber stone on the triple driveway ensures comfort and convenience, even during colder months. Outside, an oversized covered deck with recessed lighting and a natural gas BBQ hook up provides the perfect space for outdoor gatherings, rain or shine. You will also enjoy the 2 sheds (one with power) and ample space to park your boat! This move-in ready home is truly a gem, offering modern amenities, practical features, and elegant touches throughout. Don't miss your chance to make it yours! (id:51532)
Tags
| Property Summary |
|---|
| Building |
|---|
| Land |
|---|
| Level | Rooms | Dimensions |
|---|---|---|
| Basement | Bedroom | 11'9 x 13'8 |
| Bedroom | 11'9 x 9'2 | |
| Other | 25'6 x 19'3 | |
| 3pc Bathroom | 11'9 x 6'11 | |
| Utility room | 7'10 x 8'4 | |
| Main level | Living room | 18'3 x 19'9 |
| Kitchen | 10'9 x 11'7 | |
| Dining room | 9'3 x 8'5 | |
| Primary Bedroom | 11'11 x 12'7 | |
| 3pc Ensuite bath | 4'11 x 8' | |
| Bedroom | 12' x 10'3 | |
| 4pc Bathroom | 6'7 x 7'11 | |
| Laundry room | 8' x 7'5 |
| Features | |||||
|---|---|---|---|---|---|
| Treed | Rectangular | Sump Pump | |||
| Attached Garage | RV | Heated Garage | |||
| Parking Space(s)(5) | Washer | Refrigerator | |||
| Dishwasher | Dryer | Microwave | |||
| Garburator | Window Coverings | Garage door opener remote(s) | |||
| Hood Fan | Central Vacuum - Roughed In | Storage Shed | |||
| Stove | Central air conditioning | Air exchanger | |||



















































