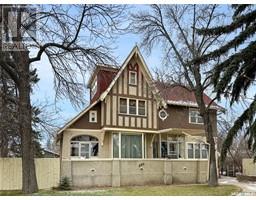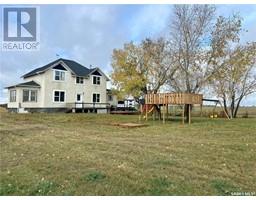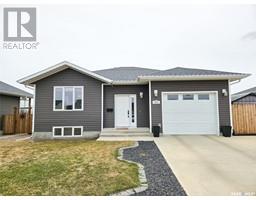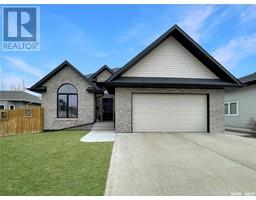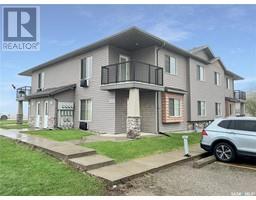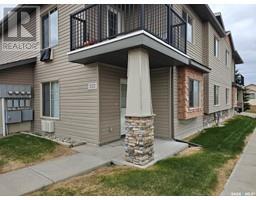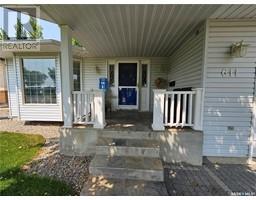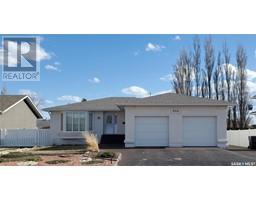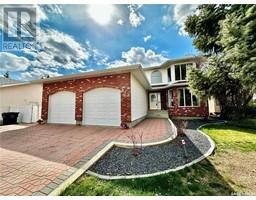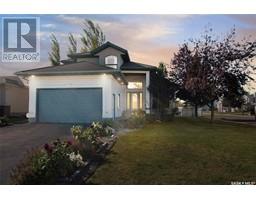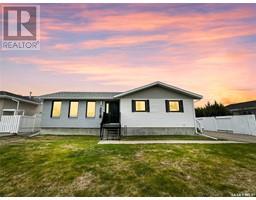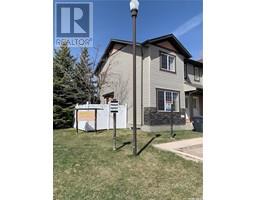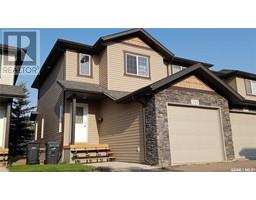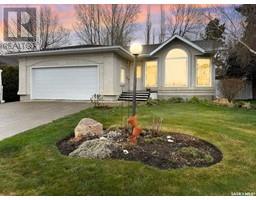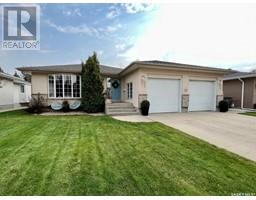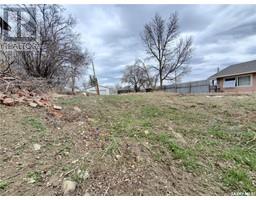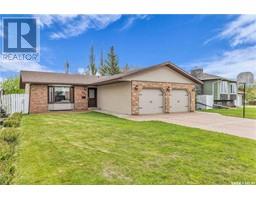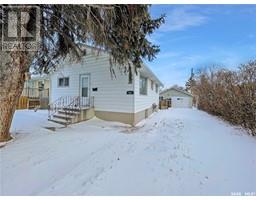614 North Hill DRIVE North Hill, Swift Current, Saskatchewan, CA
Address: 614 North Hill DRIVE, Swift Current, Saskatchewan
Summary Report Property
- MKT IDSK952674
- Building TypeHouse
- Property TypeSingle Family
- StatusBuy
- Added14 weeks ago
- Bedrooms4
- Bathrooms3
- Area1392 sq. ft.
- DirectionNo Data
- Added On10 Feb 2024
Property Overview
Experience luxury at North Hill Drive's sophisticated residence. From captivating exterior allure to panoramic vistas through expansive windows, this home seamlessly blends elegance with natural light. Skylights enhance its architectural beauty, complemented by a warm color scheme throughout. A rustic kitchen boasts new stainless steel appliances amidst oak cabinetry. The main floor features new high-quality vinyl plank flooring, a serene primary bedroom, and a cozy guest room. Discover a walkout basement on the lower level, adding a versatile and accessible space to this home's layout. The lower level also includes a family room with a stone fireplace, additional bedrooms, a 4 piece bath, and a charming wet bar with brand new carpet throughout. Outside, discover an inviting outdoor oasis with a barbecue area and fire pit. An impressive custom-built office awaits for remote work. With a heated garage and newer shingles, this home combines luxury and functionality at every turn. (id:51532)
Tags
| Property Summary |
|---|
| Building |
|---|
| Land |
|---|
| Level | Rooms | Dimensions |
|---|---|---|
| Basement | Living room | 20 ft ,8 in x 12 ft ,7 in |
| Living room | 29 ft ,2 in x 11 ft ,8 in | |
| Bedroom | 11 ft ,8 in x 8 ft ,9 in | |
| Bedroom | 11 ft ,8 in x 8 ft ,5 in | |
| 4pc Bathroom | 7 ft ,9 in x 5 ft ,10 in | |
| Main level | Bonus Room | 12 ft ,10 in x 10 ft ,1 in |
| 2pc Bathroom | 6 ft ,5 in x 5 ft | |
| Living room | 20 ft ,10 in x 16 ft ,10 in | |
| Kitchen | 12 ft ,8 in x 8 ft ,7 in | |
| Dining room | 9 ft x 9 ft | |
| Bedroom | 10 ft ,4 in x 9 ft ,8 in | |
| Primary Bedroom | 16 ft ,1 in x 10 ft ,11 in | |
| 4pc Bathroom | 8 ft ,8 in x 5 ft ,6 in |
| Features | |||||
|---|---|---|---|---|---|
| Treed | Rectangular | Balcony | |||
| Attached Garage | Parking Pad | Heated Garage | |||
| Parking Space(s)(4) | Washer | Refrigerator | |||
| Dishwasher | Dryer | Microwave | |||
| Garburator | Oven - Built-In | Window Coverings | |||
| Storage Shed | Stove | Central air conditioning | |||




























