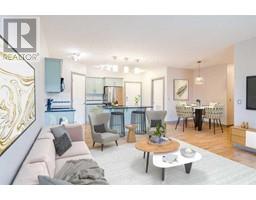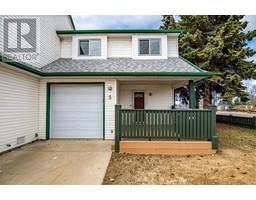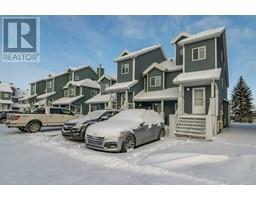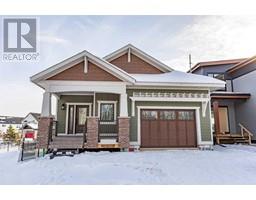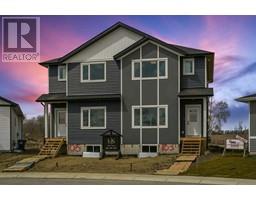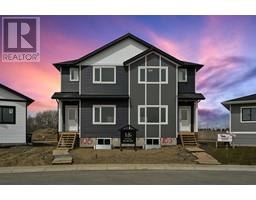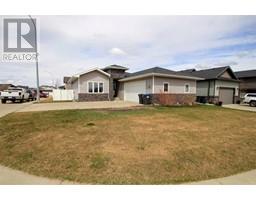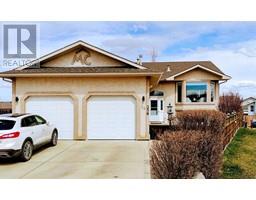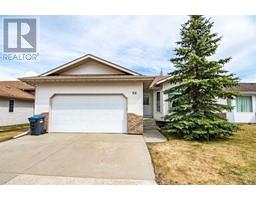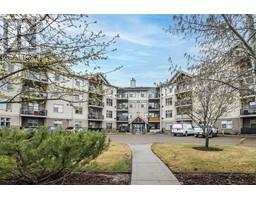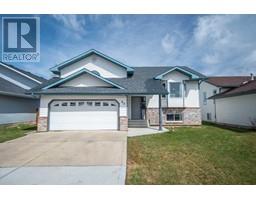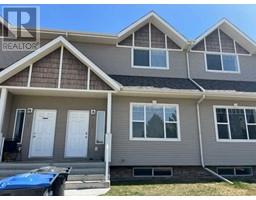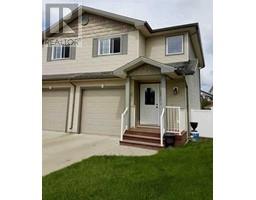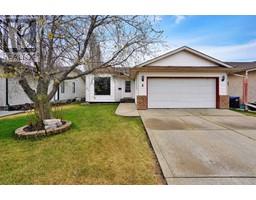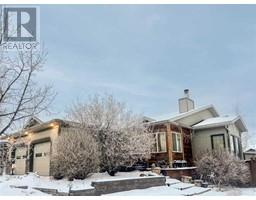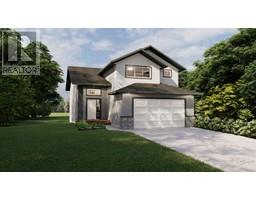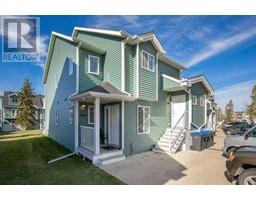9 Rosse Place Ryders Ridge, Sylvan Lake, Alberta, CA
Address: 9 Rosse Place, Sylvan Lake, Alberta
Summary Report Property
- MKT IDA2118142
- Building TypeDuplex
- Property TypeSingle Family
- StatusBuy
- Added2 weeks ago
- Bedrooms4
- Bathrooms3
- Area1189 sq. ft.
- DirectionNo Data
- Added On05 May 2024
Property Overview
Welcome to this executive home located in a friendly cul-de-sac of Ryder's Ridge, where neighbours gather in the local common picnic area. This 4 bedroom bungalow exudes elegance and sophistication at every turn. As you step inside, you are greeted by engineered hardwood floors that flow seamlessly throughout the home. The main level has a gourmet kitchen, featuring granite counters, custom wood cabinets adorned with crown molding, and a large eat-up island complete with built-in wine racks, perfect for both casual dining and entertaining guests. The open-plan design seamlessly connects the kitchen to the inviting living area and dining area. Downstairs highlights a second very large gathering space featuring a cozy electric fireplace framed by custom cabinets, and in-floor heating. The primary suite is a true retreat, offering a walk-in closet and five-piece ensuite bathroom, complete with a soaking tub and a separate shower. Two additional full guest bathrooms ensure convenience and privacy for family and visitors. Step outside to your private, large back deck, featuring an expandable awning for added comfort during outdoor gatherings. The vinyl white fence encloses the spacious 5,536 sq/ft yard, providing both privacy and aesthetic appeal, while the fire pit area offers the perfect spot for cozy evenings. Other notable features include a thoughtfully designed exposed aggregate driveway, heated floors in the garage, grated gutter system for efficient drainage, and a composite front porch that adds to the property's curb appeal. With custom blinds, custom pull-out drawers in the pantry, central air conditioning and large windows throughout, this home is designed to exceed expectations. Located behind the property is a natural green space with a walking path for easy access to the local trail system. (id:51532)
Tags
| Property Summary |
|---|
| Building |
|---|
| Land |
|---|
| Level | Rooms | Dimensions |
|---|---|---|
| Lower level | 3pc Bathroom | 10.17 Ft x 4.92 Ft |
| Bedroom | 12.25 Ft x 12.17 Ft | |
| Storage | 7.83 Ft x 4.92 Ft | |
| Bedroom | 12.25 Ft x 12.00 Ft | |
| Family room | 18.50 Ft x 32.58 Ft | |
| Furnace | 12.17 Ft x 6.58 Ft | |
| Main level | Kitchen | 15.00 Ft x 12.58 Ft |
| Bedroom | 12.00 Ft x 9.50 Ft | |
| Primary Bedroom | 11.25 Ft x 13.67 Ft | |
| 5pc Bathroom | 12.83 Ft x 8.58 Ft | |
| 4pc Bathroom | 8.08 Ft x 4.83 Ft | |
| Living room | 12.00 Ft x 15.42 Ft | |
| Dining room | 8.33 Ft x 13.83 Ft | |
| Laundry room | 11.33 Ft x 5.92 Ft |
| Features | |||||
|---|---|---|---|---|---|
| Cul-de-sac | No neighbours behind | No Animal Home | |||
| No Smoking Home | Level | Exposed Aggregate | |||
| Attached Garage(2) | Refrigerator | Dishwasher | |||
| Stove | Microwave | Window Coverings | |||
| Washer & Dryer | Central air conditioning | ||||


























