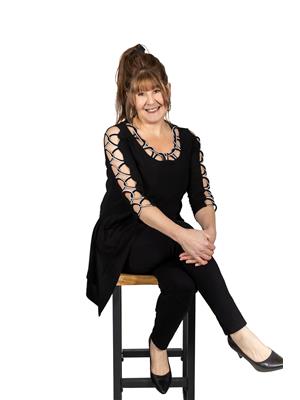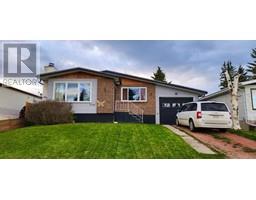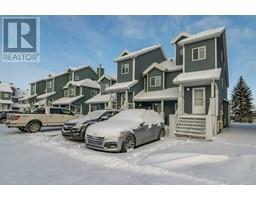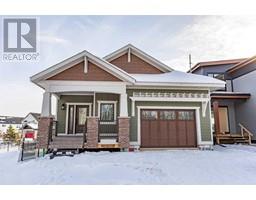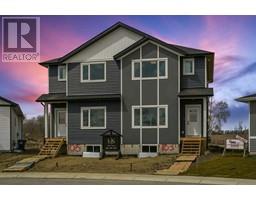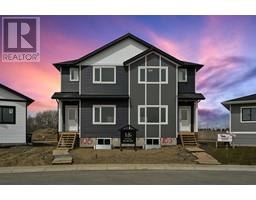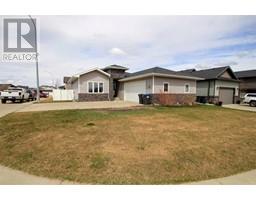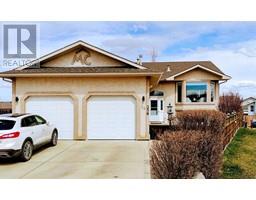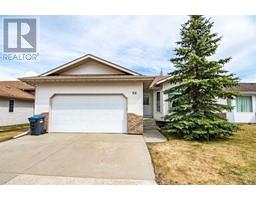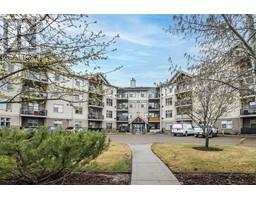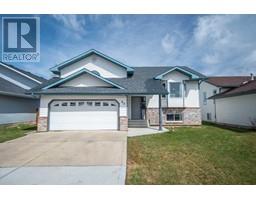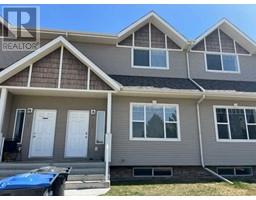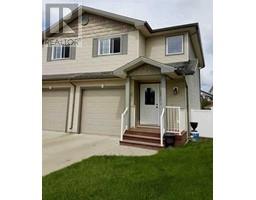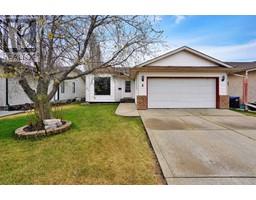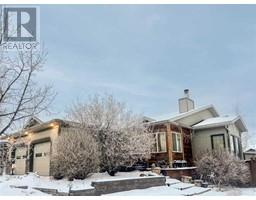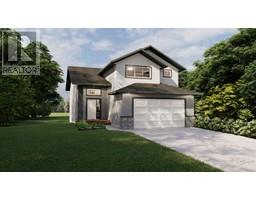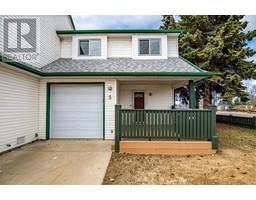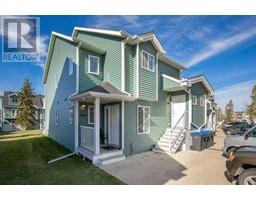50 Iron Gate Boulevard Iron Gate, Sylvan Lake, Alberta, CA
Address: 50 Iron Gate Boulevard, Sylvan Lake, Alberta
Summary Report Property
- MKT IDA2123571
- Building TypeDuplex
- Property TypeSingle Family
- StatusBuy
- Added1 weeks ago
- Bedrooms3
- Bathrooms3
- Area1436 sq. ft.
- DirectionNo Data
- Added On08 May 2024
Property Overview
BEAUTIFUL EXECUTIVE HOME! ~ Built in 2021 with TWO GARAGES / FRONT ATTACHED AND BACK DETACHED! Numerous upgrades, including QUARTZ countertops ~ upgraded soft close cabinets ~ a HUGE 11-foot ISLAND WITH EATING BAR LARGE DINING AREA ~ Upper-level laundry ~ a spacious master bedroom with a 3-piece ensuite, walk-in closet plus 2 extra bedrooms and a 4-piece bathroom ~ ON DEMAND HOT WATER, BUILT IN HRV CLEAN AIR SYSTEM FOR A HEATHIER HOME ~ HIGH EFICIENCY FURNACE WITH BUILT IN HUMIDIFER, WATER SOFTENER AND MORE! Enjoy the beautiful WEST FACING BACKYARD for sun lovers, complete with an extended concrete pad, lovely landscaping, a new fence, and a SECOND BACK DETACHED GARAGE! ~ SUPREME LOCATION! Reminder for 10-YEAR NEW HOME WARRANTY. DISCOVER SYLVAN LAKE: THE HIGHLY SOUGHT-AFTER JEWEL OF CENTRAL ALBERTA! With over 20,000 residents, Sylvan Lake caters to all ages with numerous schools, recreational facilities, and community programs ~ Enjoy various activities such as golfing, boating, fishing, and paddleboarding, a leisurely stroll along the waterfront boardwalk or the town's many other walking paths ~ As the season changes Sylvan Lake transforms into a beautiful winter wonderland, offering ice skating, ice fishing, quadding, and much more! (id:51532)
Tags
| Property Summary |
|---|
| Building |
|---|
| Land |
|---|
| Level | Rooms | Dimensions |
|---|---|---|
| Basement | Furnace | 7.42 Ft x 5.33 Ft |
| Main level | Living room | 15.58 Ft x 11.92 Ft |
| Kitchen | 11.83 Ft x 7.58 Ft | |
| Dining room | 12.08 Ft x 7.25 Ft | |
| 2pc Bathroom | 5.33 Ft x 5.17 Ft | |
| Upper Level | Primary Bedroom | 13.33 Ft x 12.17 Ft |
| Bedroom | 12.25 Ft x 11.33 Ft | |
| Bedroom | 11.17 Ft x 10.76 Ft | |
| 3pc Bathroom | 8.50 Ft x 5.00 Ft | |
| 4pc Bathroom | 8.23 Ft x 5.00 Ft | |
| Laundry room | 8.00 Ft x 6.17 Ft |
| Features | |||||
|---|---|---|---|---|---|
| Back lane | Concrete | Attached Garage(1) | |||
| Detached Garage(1) | Refrigerator | Dishwasher | |||
| Stove | Microwave Range Hood Combo | Humidifier | |||
| Hot Water Instant | Washer & Dryer | None | |||













































