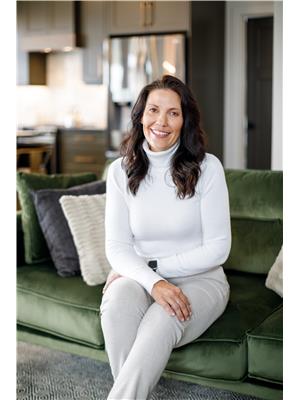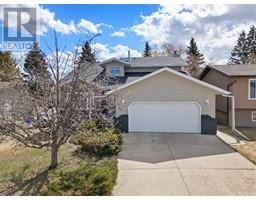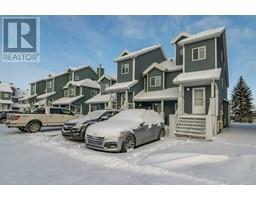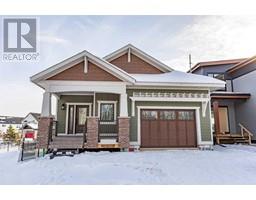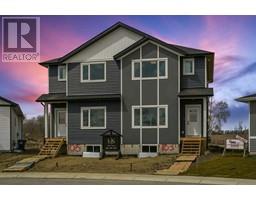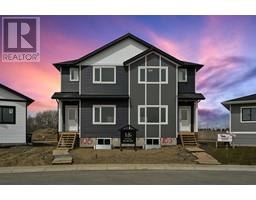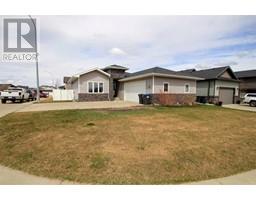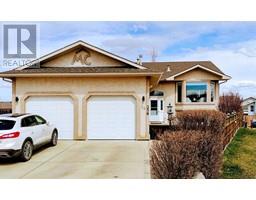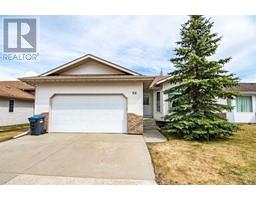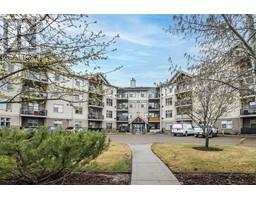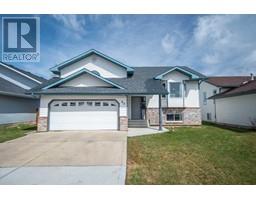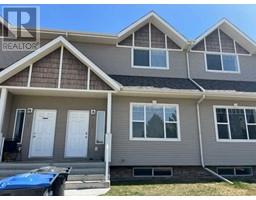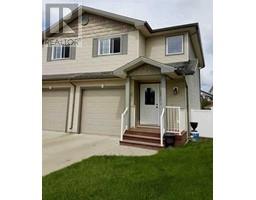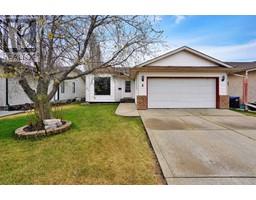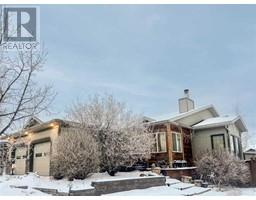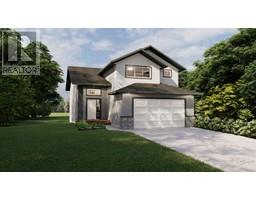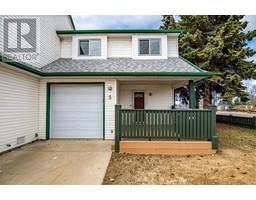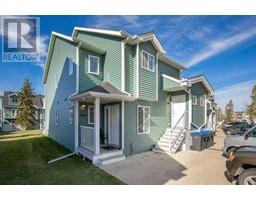54 Herder Drive Hewlett Park, Sylvan Lake, Alberta, CA
Address: 54 Herder Drive, Sylvan Lake, Alberta
Summary Report Property
- MKT IDA2118932
- Building TypeHouse
- Property TypeSingle Family
- StatusBuy
- Added2 weeks ago
- Bedrooms4
- Bathrooms2
- Area1103 sq. ft.
- DirectionNo Data
- Added On05 May 2024
Property Overview
Experience timeless allure and functionality in this 4-bed, 2-bath Sylvan Lake residence! Nestled on a spacious corner lot, every aspect of this home exudes comfort and convenience. Inside, fresh paint coats the walls, doors, and ceilings, creating a luminous and welcoming ambiance. New carpeting adds a touch of opulence, perfectly complementing the contemporary interior design. The heart of the home, the living room, features a charming gas fireplace, ideal for both entertaining guests and unwinding with family. The spacious kitchen boasts a pre-installed gas line for the stove, enhancing cooking convenience and efficiency. With recently replaced fridge and dishwasher, your culinary adventures are supported by modern appliances. This residence caters to family needs with four bedrooms plus a bonus room/office, ensuring flexibility to accommodate various lifestyles. Two bathrooms, including one with in-floor heating in the basement, prioritize convenience and comfort. The double detached insulated and heated garage provides ample space for storage or hobbies, while the newer garage heater guarantees year-round comfort. Outdoors, the expansive corner lot offers ample space for outdoor activities and gardening, with 220 wiring ready for a hot tub installation, creating the ultimate relaxation oasis. With recent upgrades including a new roof, smoke detectors, and various updates, this home is move-in ready. Don't miss the opportunity to make this exceptional Sylvan Lake property your own. Schedule a showing today to discover all it has to offer. (id:51532)
Tags
| Property Summary |
|---|
| Building |
|---|
| Land |
|---|
| Level | Rooms | Dimensions |
|---|---|---|
| Basement | Family room | 24.58 Ft x 18.67 Ft |
| Bedroom | 16.33 Ft x 11.08 Ft | |
| Office | 8.08 Ft x 11.58 Ft | |
| 4pc Bathroom | 7.83 Ft x 8.00 Ft | |
| Furnace | 8.08 Ft x 15.83 Ft | |
| Main level | Living room | 14.92 Ft x 11.75 Ft |
| Kitchen | 13.67 Ft x 12.33 Ft | |
| Dining room | 7.00 Ft x 13.50 Ft | |
| Primary Bedroom | 13.25 Ft x 10.00 Ft | |
| Bedroom | 9.67 Ft x 10.83 Ft | |
| Bedroom | 12.42 Ft x 12.00 Ft | |
| 4pc Bathroom | 8.42 Ft x 5.17 Ft |
| Features | |||||
|---|---|---|---|---|---|
| PVC window | No neighbours behind | No Smoking Home | |||
| Detached Garage(2) | Garage | Heated Garage | |||
| Refrigerator | Dishwasher | Stove | |||
| Garage door opener | Washer & Dryer | None | |||










































