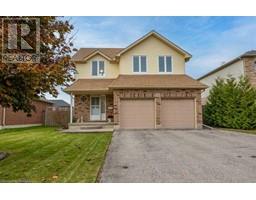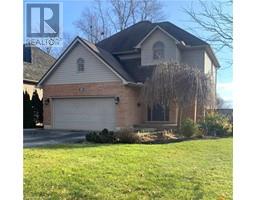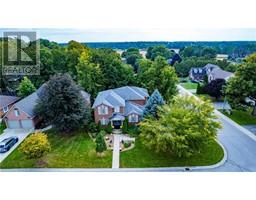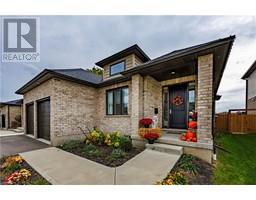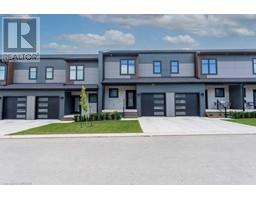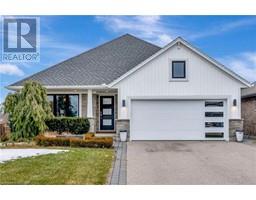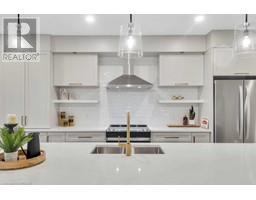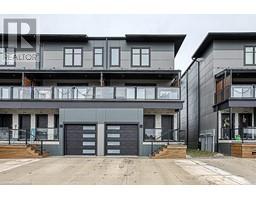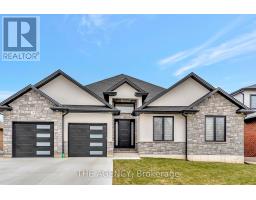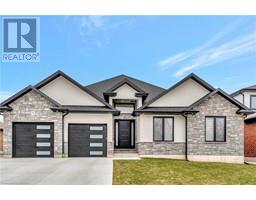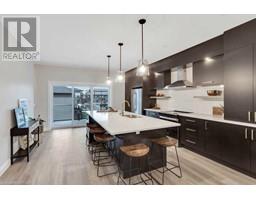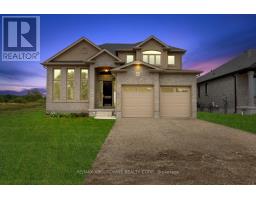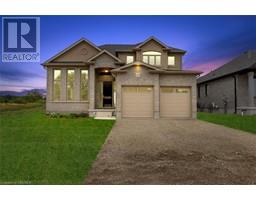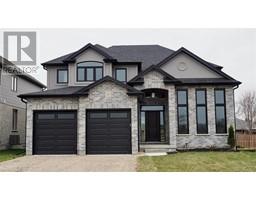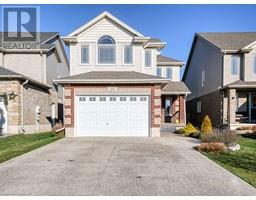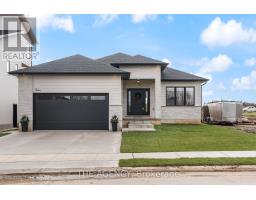215 HAWLEY Road Rural Middleton, Tillsonburg, Ontario, CA
Address: 215 HAWLEY Road, Tillsonburg, Ontario
Summary Report Property
- MKT ID40542075
- Building TypeHouse
- Property TypeSingle Family
- StatusBuy
- Added10 weeks ago
- Bedrooms4
- Bathrooms3
- Area1644 sq. ft.
- DirectionNo Data
- Added On16 Feb 2024
Property Overview
Immense privacy with immediate access to any amenities you would want, 215 Hawley Road is the perfect property for growing families and retirees alike. The home is a custom built bungalow with a walk-out basement on over an acre of agricultural zoned land, just an eight minute drive from the growing town of Tillsonburg. A massive detached shop is the first thing you will notice when pulling up to the property, followed by the beautiful custom stone face of the home. Upon entering, you will notice the massive cathedral ceilings and the equally massive window looking over the forests to the south of the home. Enjoy the convenience of main floor laundry, as well as the luxury of a massive soaker tub in the ensuite, and the two beautiful decks overlooking fields and forests. The home was built to allow natural light to enter at all times from the large windows. The custom kitchen overlooks an open concept living and dining room, and has several built-in appliances, dual ovens for large family gatherings, and custom granite and Corian countertops, not to mention a massive walk-in pantry. With two bedrooms upstairs and an additional two bedrooms downstairs, the home is well suited to multigenerational living, especially considering one of the main walls has been plumbed in for an additional kitchen. There is no reason not to add this home to your list, so book your showing as soon as you can! (id:51532)
Tags
| Property Summary |
|---|
| Building |
|---|
| Land |
|---|
| Level | Rooms | Dimensions |
|---|---|---|
| Basement | Utility room | 13'7'' x 9'3'' |
| Storage | 14'3'' x 3'7'' | |
| Recreation room | 28'1'' x 27'0'' | |
| Bedroom | 13'10'' x 14'5'' | |
| Bedroom | 13'10'' x 13'1'' | |
| 4pc Bathroom | Measurements not available | |
| Main level | Other | Measurements not available |
| Primary Bedroom | 14'3'' x 12'2'' | |
| Living room | 14'8'' x 25'6'' | |
| Laundry room | 14'10'' x 6'5'' | |
| Kitchen | 14'8'' x 12'11'' | |
| Foyer | 14'5'' x 8'11'' | |
| Dining room | 14'8'' x 11'7'' | |
| Bedroom | 14'10'' x 12'5'' | |
| 4pc Bathroom | Measurements not available | |
| 2pc Bathroom | Measurements not available |
| Features | |||||
|---|---|---|---|---|---|
| Cul-de-sac | Crushed stone driveway | Country residential | |||
| Sump Pump | Detached Garage | Carport | |||
| Dishwasher | Microwave | Oven - Built-In | |||
| Refrigerator | Stove | Microwave Built-in | |||
| Hood Fan | Window Coverings | Wine Fridge | |||
| Central air conditioning | |||||




















































