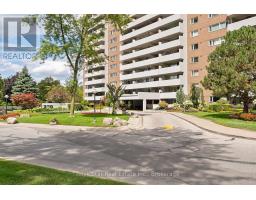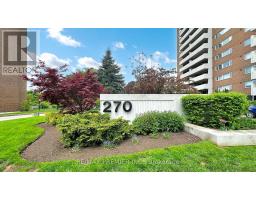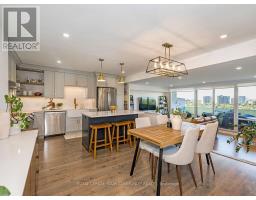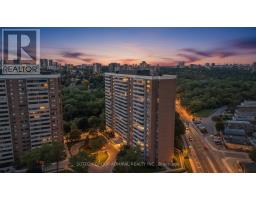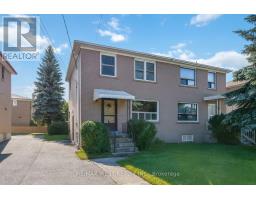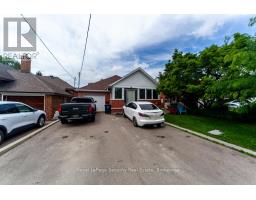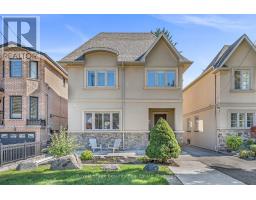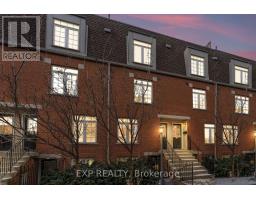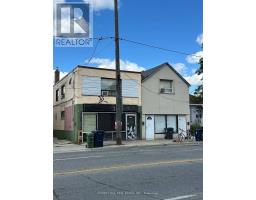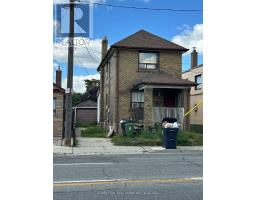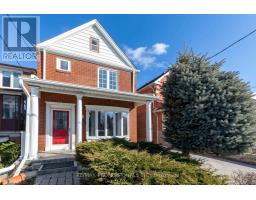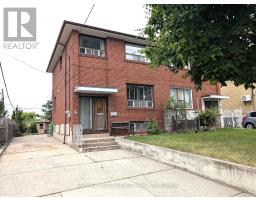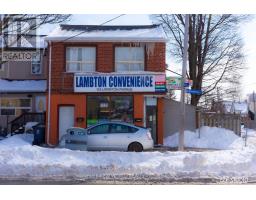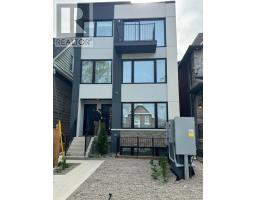Bedrooms
Bathrooms
Interior Features
Appliances Included
Garage door opener remote(s), Dishwasher, Dryer, Stove, Washer, Refrigerator
Building Features
Features
Wooded area, Conservation/green belt, Lighting, Balcony, In suite Laundry, Sauna
Square Footage
1000 - 1199 sqft
Fire Protection
Security system, Smoke Detectors
Building Amenities
Car Wash, Exercise Centre, Recreation Centre, Sauna, Visitor Parking, Storage - Locker
Heating & Cooling
Cooling
Central air conditioning
Exterior Features
Exterior Finish
Brick, Concrete
Neighbourhood Features
Community Features
Pet Restrictions
Amenities Nearby
Golf Nearby, Park, Public Transit
Maintenance or Condo Information
Maintenance Fees
$949.54 Monthly
Maintenance Fees Include
Heat, Electricity, Water, Cable TV, Common Area Maintenance, Insurance, Parking
Maintenance Management Company
Wilson Blanchard Management
Parking
Parking Type
Underground,Garage


































