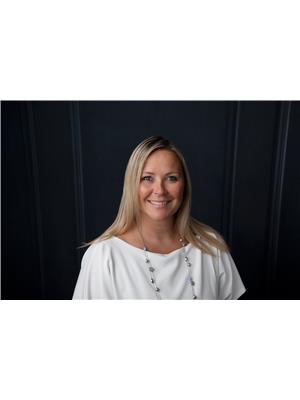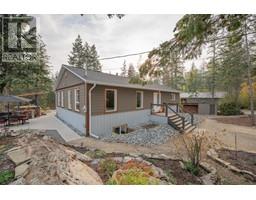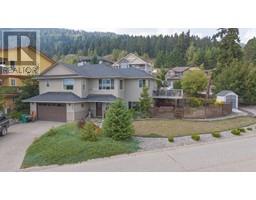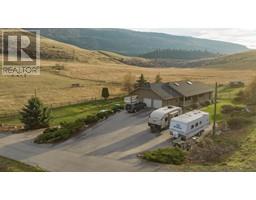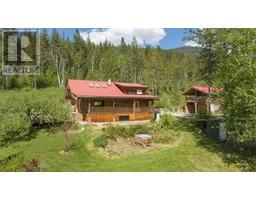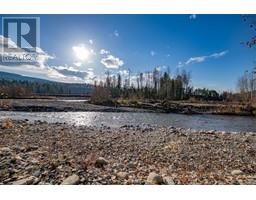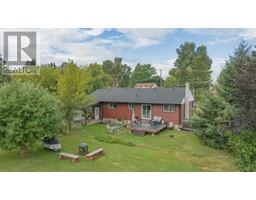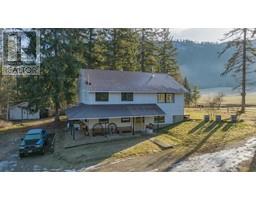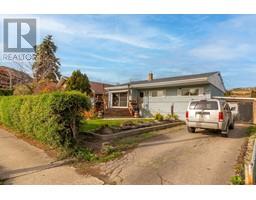306 Baldy Place Foothills, Vernon, British Columbia, CA
Address: 306 Baldy Place, Vernon, British Columbia
Summary Report Property
- MKT ID10304007
- Building TypeHouse
- Property TypeSingle Family
- StatusBuy
- Added11 weeks ago
- Bedrooms6
- Bathrooms4
- Area4080 sq. ft.
- DirectionNo Data
- Added On09 Feb 2024
Property Overview
Introducing an immaculate and move-in-ready 6-bedroom rancher with an additional separate 2-bedroom suite, nestled on an oversized pie-shaped lot at the corner of a serene cul-de-sac. Enjoy sweeping views of the valley from the expansive main living area, perfectly situated on 0.35 acres of picturesque landscape. This exceptional residence is ideally located in the coveted lower foothills area, offering direct access to an abundance of scenic trails right at your doorstep. The main floor features a luxurious primary suite with a spacious en-suite boasting a freestanding soaker tub, along with two additional bedrooms. Downstairs, discover a fourth bedroom, bathroom, wet bar, and a versatile family room, with the unique option to utilize the suspended garage floor as an extended family lounge, games room, media center, or gym. Seamless access from the lower level leads to a tranquil backyard oasis, complete with a covered patio, pergola featuring a fire table, and ample space for outdoor recreation including a trampoline, pool, and more. The property also boasts a large oversized garage with additional space for a workbench or storage, and parking for up to four cars in the main driveway or two cars and an RV. Dedicated separate suite parking at the suite entrance offers two additional parking spots. Don't miss out on this rare opportunity to experience unparalleled comfort and luxury in a prime location – schedule your private viewing today. (id:51532)
Tags
| Property Summary |
|---|
| Building |
|---|
| Level | Rooms | Dimensions |
|---|---|---|
| Basement | Laundry room | 10'1'' x 8'7'' |
| Media | 20'9'' x 23'1'' | |
| Mud room | 5'2'' x 11'0'' | |
| Family room | 24'3'' x 20'4'' | |
| Den | 14'5'' x 12'7'' | |
| 4pc Bathroom | 4'11'' x 8'5'' | |
| Bedroom | 10'11'' x 12'1'' | |
| Main level | Primary Bedroom | 20'5'' x 13'1'' |
| Living room | 22'7'' x 16'6'' | |
| Laundry room | 7'0'' x 7'8'' | |
| Kitchen | 17'2'' x 12'9'' | |
| Foyer | 9'3'' x 8'5'' | |
| Dining room | 9'7'' x 12'9'' | |
| Bedroom | 11'4'' x 10'0'' | |
| Bedroom | 13'2'' x 9'10'' | |
| 5pc Ensuite bath | 19'3'' x 7'7'' | |
| 4pc Bathroom | 5'4'' x 8'6'' | |
| Additional Accommodation | Full ensuite bathroom | 8'5'' x 5'8'' |
| Bedroom | 14'1'' x 9'7'' | |
| Bedroom | 12'0'' x 9'0'' | |
| Dining room | 10'0'' x 9'4'' | |
| Kitchen | 11'11'' x 10'9'' |
| Features | |||||
|---|---|---|---|---|---|
| Cul-de-sac | Irregular lot size | See remarks | |||
| Balcony | One Balcony | Attached Garage(2) | |||
| RV(1) | Refrigerator | Dishwasher | |||
| Dryer | Cooktop - Electric | Washer | |||
| Oven - Built-In | Central air conditioning | ||||
























































