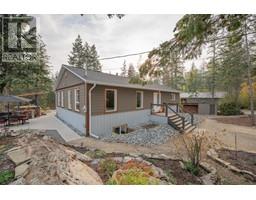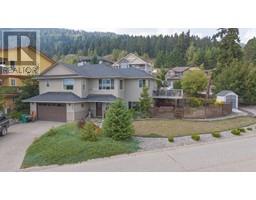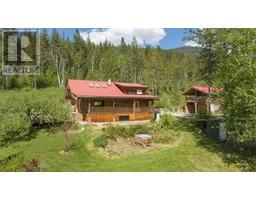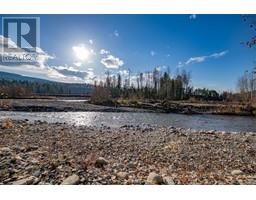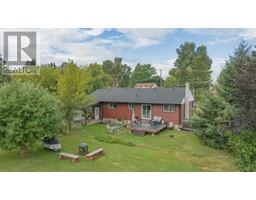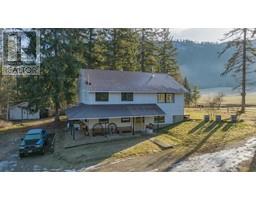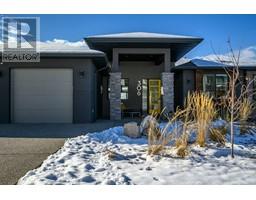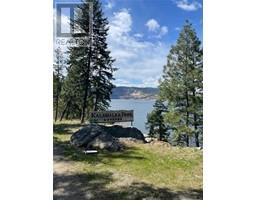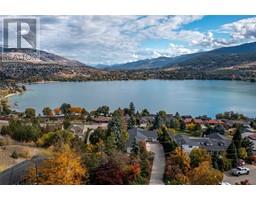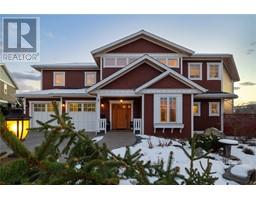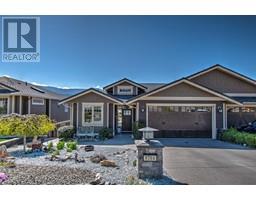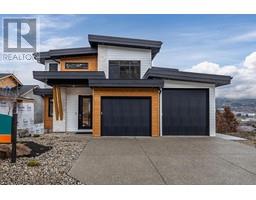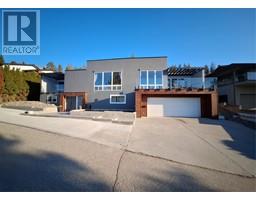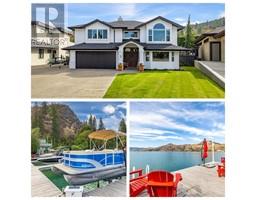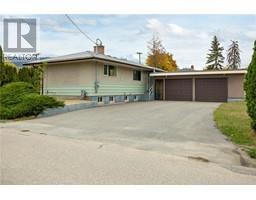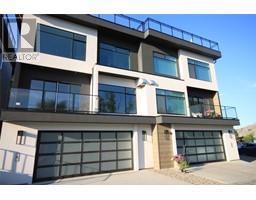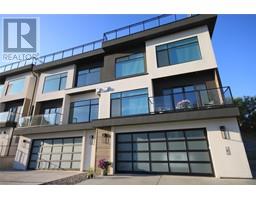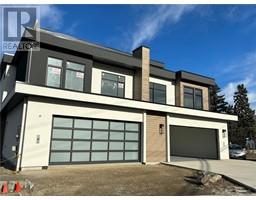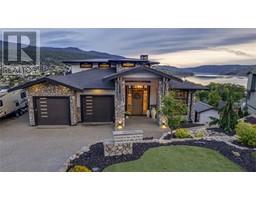6499 Cosens Bay Road Mun of Coldstream, Coldstream, British Columbia, CA
Address: 6499 Cosens Bay Road, Coldstream, British Columbia
Summary Report Property
- MKT ID10300904
- Building TypeHouse
- Property TypeSingle Family
- StatusBuy
- Added21 weeks ago
- Bedrooms3
- Bathrooms4
- Area3889 sq. ft.
- DirectionNo Data
- Added On03 Dec 2023
Property Overview
Nestled on just under 1.5 acres bordering the picturesque Kalamalka Park, this stunning property offers a serene retreat with nature at your doorstep. A gentle stream meanders through the landscape, creating a tranquil ambiance that enhances the overall appeal. Upon arrival, a well-maintained paved driveway leads to an attached double garage, providing ample parking for toys, RV's and guests alike. This property boasts versatile living options, easily accommodating extended family or in-laws with the potential for a separate suite. Recent updates within the last two years include a new roof, windows, doors, heat pump, and hot water tank, ensuring modern comfort and efficiency. The added bonus of a five-year-old air conditioning system further enhances the year-round comfort of the home with a newer septic system contributing to the seamless functionality of the property. The meticulously landscaped yard benefits from an irrigation system, creating an oasis for relaxation and entertainment. The expansive grounds also offer the possibility of keeping a few animals, constructing a workshop, cultivating a flourishing garden, or simply enjoying the vast open space. Whether you aspire to live surrounded by nature, seek a property with easy access to endless biking hiking and beach fun, or desire the flexibility to tailor the space to your needs, this residence is a rare find that seamlessly blends tranquility and practicality. (id:51532)
Tags
| Property Summary |
|---|
| Building |
|---|
| Level | Rooms | Dimensions |
|---|---|---|
| Basement | Workshop | 21'0"" x 23'1"" |
| Bedroom | 14'7"" x 9'7"" | |
| 3pc Bathroom | 7'2"" x 7'4"" | |
| Storage | 6'2"" x 8'9"" | |
| Utility room | 8'1"" x 8'9"" | |
| Office | 9'7"" x 8'9"" | |
| Games room | 32'9"" x 13'6"" | |
| 4pc Bathroom | 16'1"" x 9'6"" | |
| Bedroom | 16'8"" x 13'4"" | |
| Storage | 17'7"" x 9'1"" | |
| Ground level | Kitchen | 21'3"" x 20'6"" |
| Dining room | 12'6"" x 13'4"" | |
| Living room | 15'4"" x 15'9"" | |
| Full bathroom | 11'5"" x 7'6"" | |
| Primary Bedroom | 17'5"" x 15'2"" | |
| Foyer | 22'7"" x 13'5"" | |
| Partial bathroom | 4'7"" x 7'3"" | |
| Laundry room | 11'11"" x 9'2"" |
| Features | |||||
|---|---|---|---|---|---|
| Balcony | RV(2) | Refrigerator | |||
| Dishwasher | Range - Gas | Washer/Dryer Stack-Up | |||
| Central air conditioning | |||||




























































