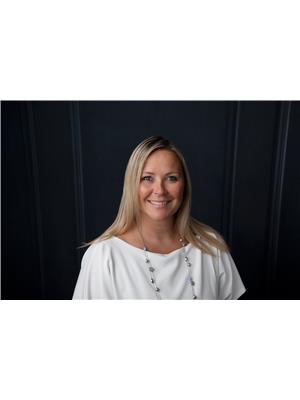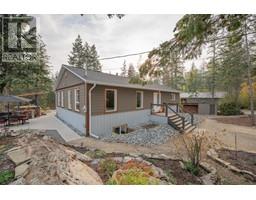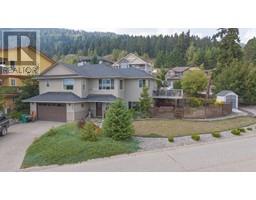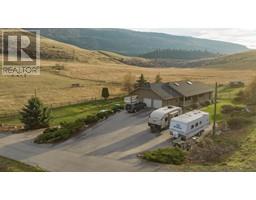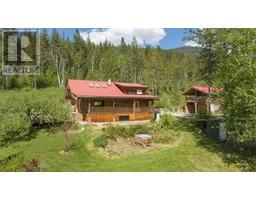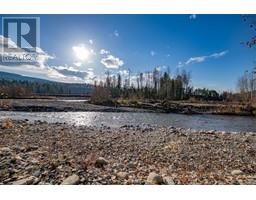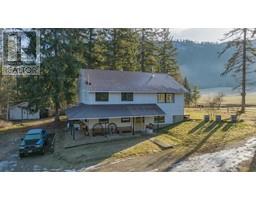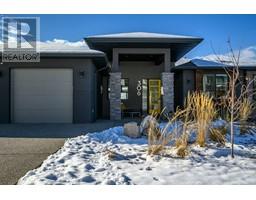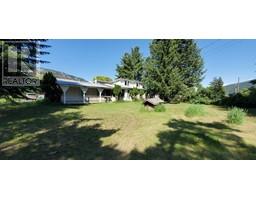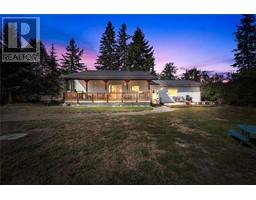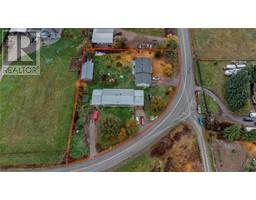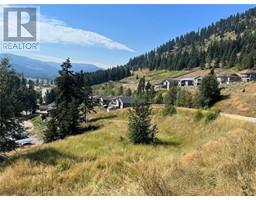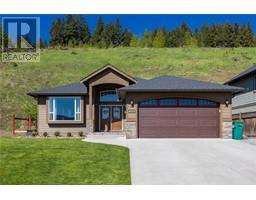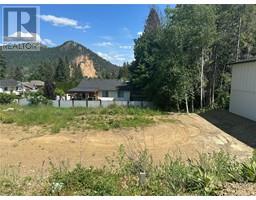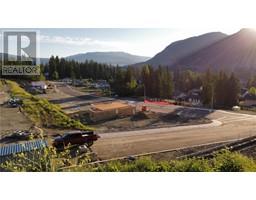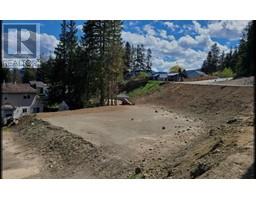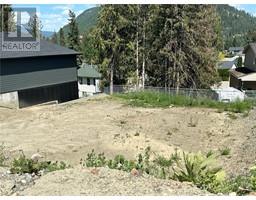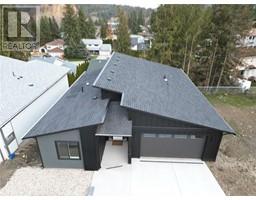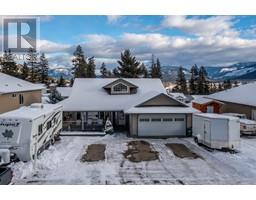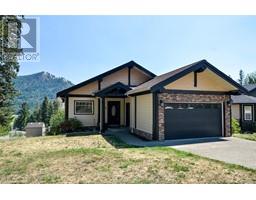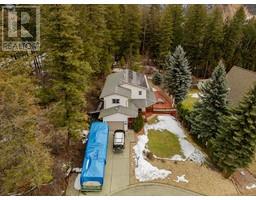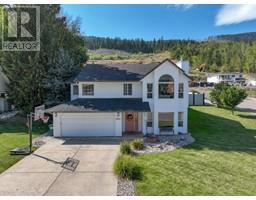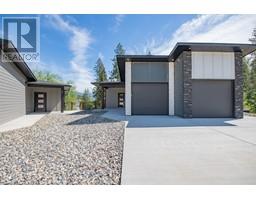164 Whitevale Road Lumby Valley, Lumby, British Columbia, CA
Address: 164 Whitevale Road, Lumby, British Columbia
Summary Report Property
- MKT ID10302071
- Building TypeHouse
- Property TypeSingle Family
- StatusBuy
- Added15 weeks ago
- Bedrooms2
- Bathrooms1
- Area1400 sq. ft.
- DirectionNo Data
- Added On14 Jan 2024
Property Overview
Quick possession available! Welcome to this beautifully updated home in a peaceful neighbourhood, where modern comfort meets serene living. The exterior boasts new Hardie siding, gutters, roof, concrete sidewalks & an upgraded 200amp panel. The garage has been skillfully transformed into a cozy living room, complete with a pellet stove for additional living space, however it would be very easy to convert back into a garage. Inside, newer vinyl windows illuminate the rooms, complementing the vinyl plank flooring that flows seamlessly throughout. Stay comfortable with A/C & a natural gas furnace. Plenty of good water in Whitevale, this home has a water treatment system and features a RO system for drinking. The property is perfect for horse enthusiasts but also boasts a fenced yard, flower beds, fruit trees, & RV parking. The pole barn is easily converted to a shop/garage. This 2 bed 1 bath rancher is conveniently located just outside of Lumby and offers both accessibility and tranquility don't miss out on the opportunity to live here! (id:51532)
Tags
| Property Summary |
|---|
| Building |
|---|
| Land |
|---|
| Level | Rooms | Dimensions |
|---|---|---|
| Main level | Primary Bedroom | 9'8'' x 13'7'' |
| Laundry room | 5'5'' x 10'2'' | |
| 4pc Bathroom | 9'4'' x 10'2'' | |
| Bedroom | 12'0'' x 10'2'' | |
| Kitchen | 12'2'' x 12'9'' | |
| Dining room | 8'3'' x 10'4'' | |
| Living room | 19'9'' x 12'9'' |
| Features | |||||
|---|---|---|---|---|---|
| Level lot | See Remarks | Refrigerator | |||
| Dishwasher | Range - Electric | Microwave | |||
| Central air conditioning | |||||



























































