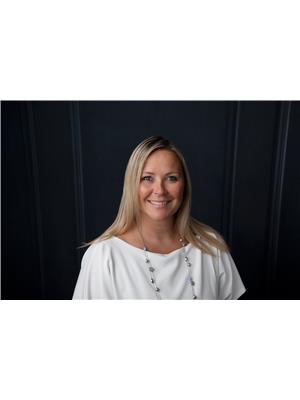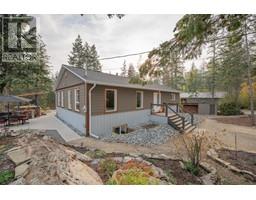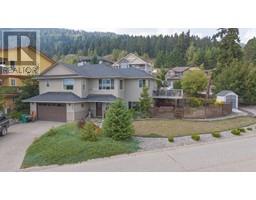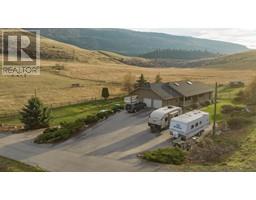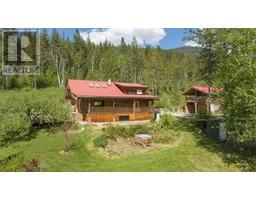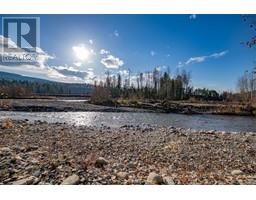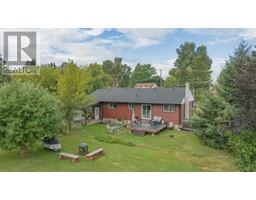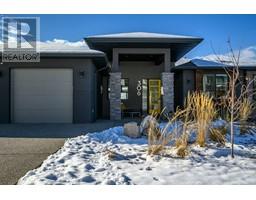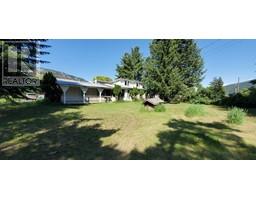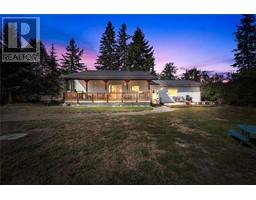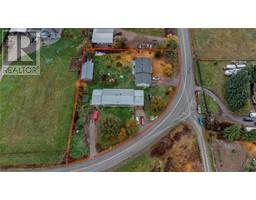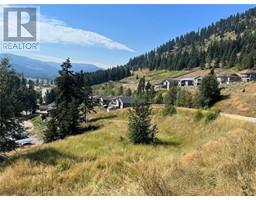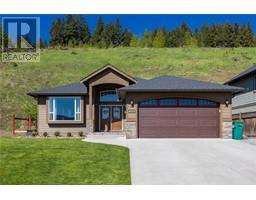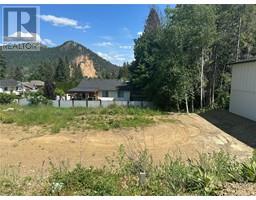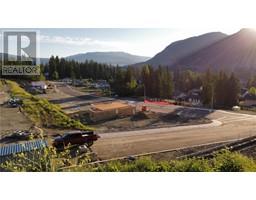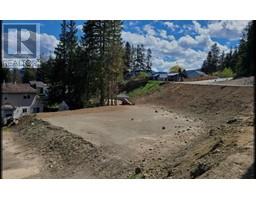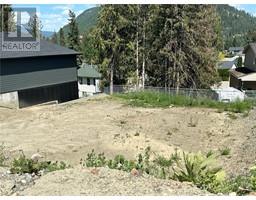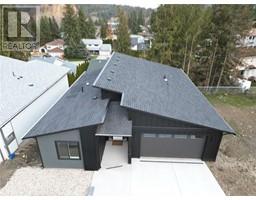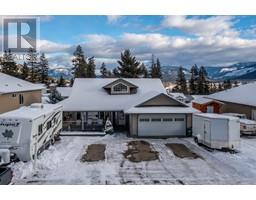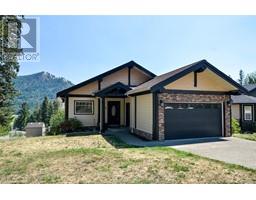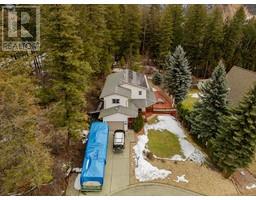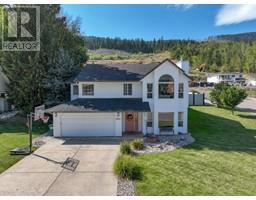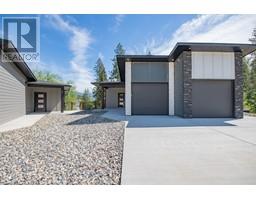1185 Mabel Lake Road Lumby Valley, Lumby, British Columbia, CA
Address: 1185 Mabel Lake Road, Lumby, British Columbia
Summary Report Property
- MKT ID10301947
- Building TypeHouse
- Property TypeSingle Family
- StatusBuy
- Added13 weeks ago
- Bedrooms3
- Bathrooms2
- Area2196 sq. ft.
- DirectionNo Data
- Added On25 Jan 2024
Property Overview
Nestled in Mabel Lake's pristine valley, just 10 mins from Lumby, this charming home on 5 acres awaits you. Abundant natural light floods through a wall of windows, framing stunning views of the surrounding landscape. The open concept floor plan seamlessly connects the living, dining, and kitchen areas, fostering a sense of spaciousness. A wood-burning stove in the living room creates a warm ambiance and an additional wood burner in the basement ensures a roasty toasty home with warm floors on cold winter days. The Master bedroom is on the main floor and is complimented by the recently renovated beautiful main 4 pc bathroom. A daylight basement adds versatility to the home, offering additional living space including a bedroom, 3 pc bath, laundry and storage. A newly added timber frame covered deck with a hot tub provides an outdoor haven for relaxation. The entire property is fenced and cross fenced. Equestrian enthusiasts will appreciate the 20x40 meter riding arena with a geo-tech base, complemented by a dry pen. The private location, only minutes out of Lumby and an hour from Kelowna's international airport adds convenience and if adventure is what you seek a 15-min drive takes you to the beautiful Mabel Lake, offering crystal-clear waters and scenic landscapes for all summer activities. This property is a harmonious blend of nature and thoughtful design, providing a serene escape, it epitomizes comfort and offers tranquil privacy to get away from the hustle and bustle. (id:51532)
Tags
| Property Summary |
|---|
| Building |
|---|
| Level | Rooms | Dimensions |
|---|---|---|
| Lower level | Bedroom | 15'0'' x 14'0'' |
| Full bathroom | 5'0'' x 9'1'' | |
| Laundry room | 15'0'' x 6'10'' | |
| Mud room | 4'8'' x 16'9'' | |
| Recreation room | 13'5'' x 13'0'' | |
| Family room | 22'0'' x 11'8'' | |
| Main level | Bedroom | 9'3'' x 15'7'' |
| Primary Bedroom | 18'6'' x 11'6'' | |
| 5pc Bathroom | 9'0'' x 11'6'' | |
| Living room | 17'9'' x 15'9'' | |
| Kitchen | 21'2'' x 11'9'' |
| Features | |||||
|---|---|---|---|---|---|
| See Remarks | RV(2) | Refrigerator | |||
| Dishwasher | Oven - Electric | Range - Electric | |||
| Water Heater - Electric | Washer & Dryer | Water softener | |||









































































