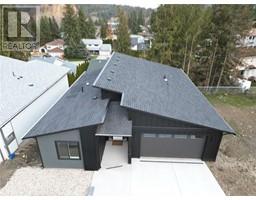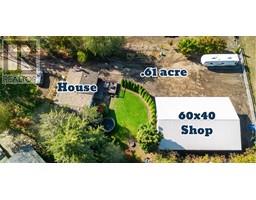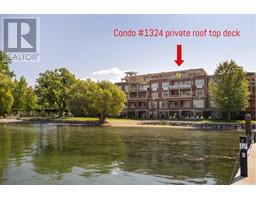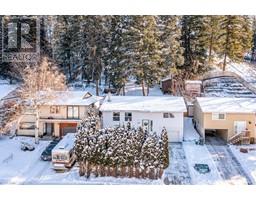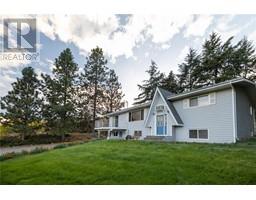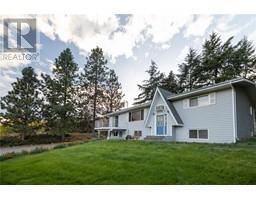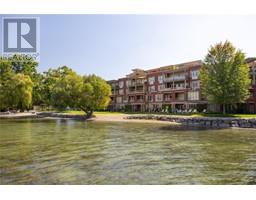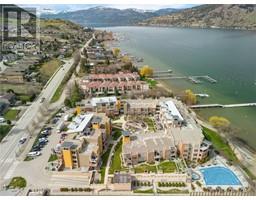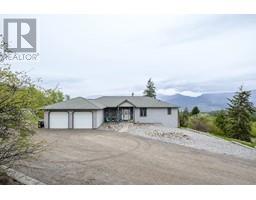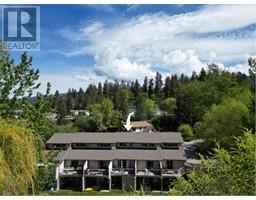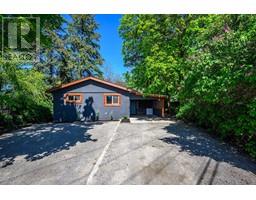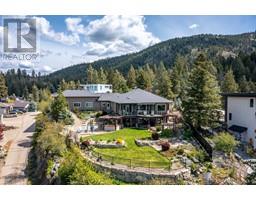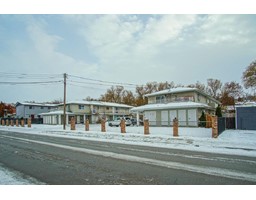4416 9 Street East Hill, Vernon, British Columbia, CA
Address: 4416 9 Street, Vernon, British Columbia
Summary Report Property
- MKT ID10309974
- Building TypeHouse
- Property TypeSingle Family
- StatusBuy
- Added2 weeks ago
- Bedrooms5
- Bathrooms3
- Area3258 sq. ft.
- DirectionNo Data
- Added On02 May 2024
Property Overview
Model family home in an ideal location on upper East Hill. Updated & ready for you to make it your own. Safely located on a cul-de-sac & truly the best location for you & your family. The first-class neighbourhood offers the new lakeview wading pool, good schools, a short walk to the nearby dog park & is only 20 minutes to Silver Star Mountain Resort & 15 minutes to Kalamalka & Okanagan Lake beaches. Easy access for the best four-season Okanagan lifestyle. Stepping into the home, the main level presents two living areas & a formal dining room with patio doors that open up to your private hot tub. The thoughtfully designed kitchen also opens up to the backyard complete with gazebo, greenhouse, garden & shed. The oak hardwood living room flooring is complemented by the warmth of a gas fireplace. Heading up to the top floor, there are two generously sized bedrooms, a large bonus room above the garage & a grand primary bedroom with a luxurious ensuite bathroom including a soaker tub & toasty heated tile flooring. Venturing downstairs, the fully finished basement offers ample space for recreation & another bedroom. The large, flat, .19 acre lot is fully fenced with a private back yard. Double garage & lots of parking is available including room for your boat & recreational vehicles. Home updates: Roof 2017, Furnace 2019, A/C 2020, Windows 2022 & more (full list available upon request). Please contact the Listing Agent or your Agent to schedule a viewing. *Virtual Tour available*. (id:51532)
Tags
| Property Summary |
|---|
| Building |
|---|
| Land |
|---|
| Level | Rooms | Dimensions |
|---|---|---|
| Second level | Other | 7'8'' x 5'1'' |
| 4pc Bathroom | 8'2'' x 4'9'' | |
| Bedroom | 11'11'' x 15'8'' | |
| Bedroom | 12'5'' x 10'5'' | |
| Bedroom | 12'5'' x 10'1'' | |
| 5pc Ensuite bath | 12'11'' x 9'1'' | |
| Primary Bedroom | 13'6'' x 16'7'' | |
| Basement | Bedroom | 11'5'' x 14'5'' |
| Other | 10'0'' x 8'11'' | |
| Recreation room | 23'3'' x 20'9'' | |
| Main level | Laundry room | 12'11'' x 6'8'' |
| Storage | 9'0'' x 5'5'' | |
| 2pc Bathroom | 12'5'' x 6'6'' | |
| Other | 10' x 10' | |
| Kitchen | 10'2'' x 21'2'' | |
| Living room | 13'8'' x 15'9'' |
| Features | |||||
|---|---|---|---|---|---|
| Cul-de-sac | See Remarks | Attached Garage(2) | |||
| Refrigerator | Dishwasher | Dryer | |||
| Range - Electric | Microwave | Washer | |||
| Central air conditioning | |||||























































