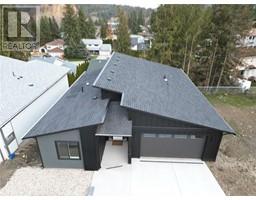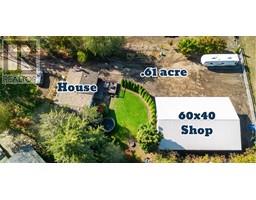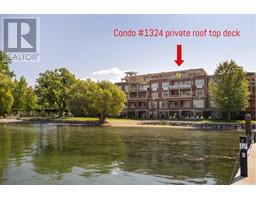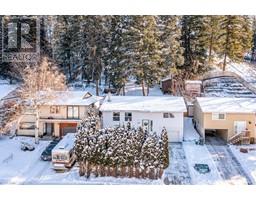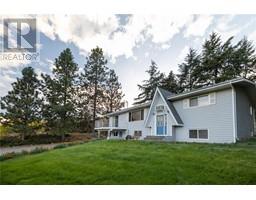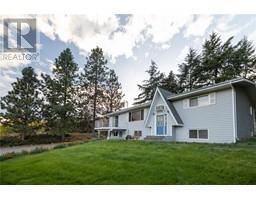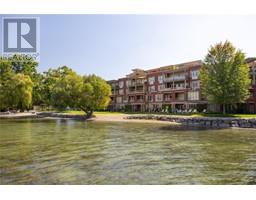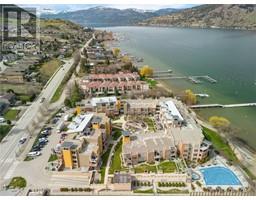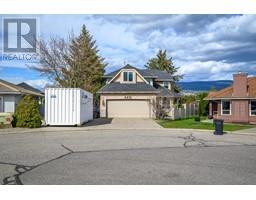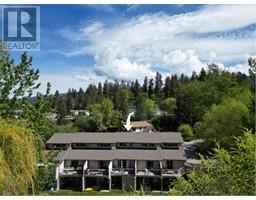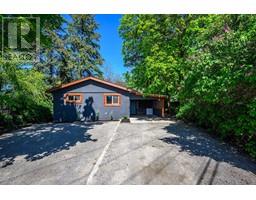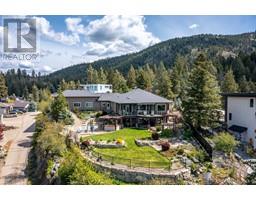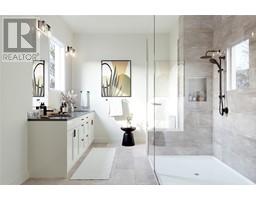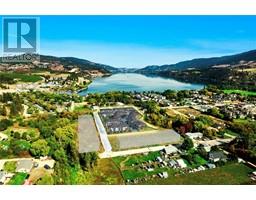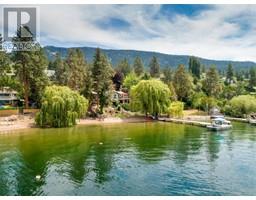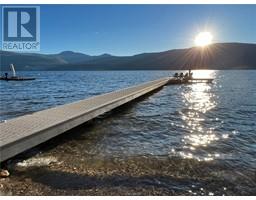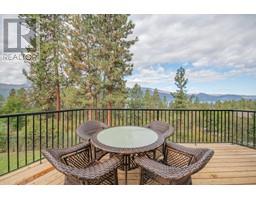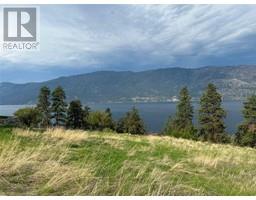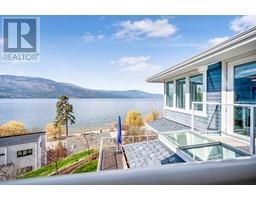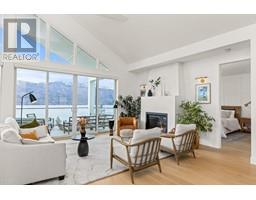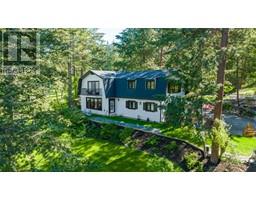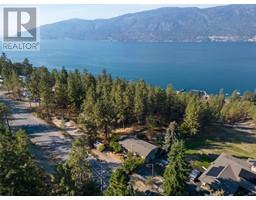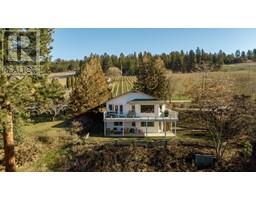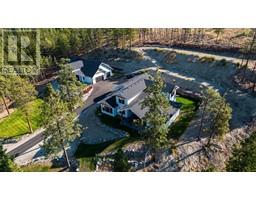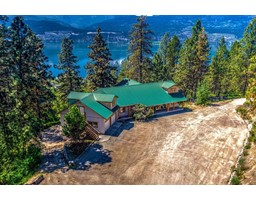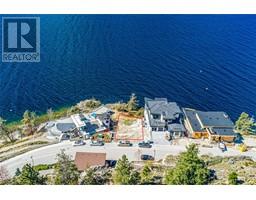18074 Hereford Road Lake Country East / Oyama, Lake Country, British Columbia, CA
Address: 18074 Hereford Road, Lake Country, British Columbia
Summary Report Property
- MKT ID10309979
- Building TypeHouse
- Property TypeSingle Family
- StatusBuy
- Added3 weeks ago
- Bedrooms4
- Bathrooms3
- Area3040 sq. ft.
- DirectionNo Data
- Added On02 May 2024
Property Overview
Incredible opportunity to own a stunning family home in Lake Country with unparalleled lake views on 10 acres with an extensive 3200 sq. ft. shop. The recently updated home is a 3000+ sq. ft. Rancher with full walk-out basement & double attached garage. Upon walking in you are welcomed by the beautiful Okanagan Lake, valley & mountain views. The living room features vaulted ceilings with tall windows, a rock fireplace, custom barn door & brand new flooring. The kitchen is open to your formal dining area that walks out to the deck. The main level offers 2 bedrooms & 2 full bathrooms including a luxurious Primary Suite featuring an ensuite with a soaker tub, shower, double sinks & walk-in closet. The lower level offers lots of additional living space with 2 bedrooms, a bathroom, laundry room & a newly installed media room with soundproofing. French doors in the Family Room lead out to a covered patio with a hot tub. Outside there is endless fun with the above ground salt-water pool, play structure & theatre area with 300 inch screen. The 2017 built 80X40 shop has a concrete floor & 200 amp service. Home updates: Brand new hot water tank, cooling and heating systems with warranty & more. This property brings huge value with its exceptional location, expansive land size, beautifully updated home & impressive shop. 360 Virtual Tour Link* Contact the Listing Agent or your Agent to schedule a viewing. (id:51532)
Tags
| Property Summary |
|---|
| Building |
|---|
| Level | Rooms | Dimensions |
|---|---|---|
| Basement | Media | 11'5'' x 24'11'' |
| Family room | 38'4'' x 15'5'' | |
| Bedroom | 16'11'' x 15'1'' | |
| Full bathroom | 4'11'' x 11'4'' | |
| Bedroom | 11'4'' x 10'11'' | |
| Main level | Full bathroom | 5'1'' x 8'2'' |
| 5pc Ensuite bath | 8'9'' x 11'5'' | |
| Bedroom | 10'11'' x 11'5'' | |
| Primary Bedroom | 16'10'' x 15'10'' | |
| Kitchen | 12'4'' x 14'6'' | |
| Dining room | 14'1'' x 11'7'' | |
| Living room | 23'7'' x 16'5'' |
| Features | |||||
|---|---|---|---|---|---|
| See Remarks | Attached Garage(2) | Detached Garage(2) | |||
| Heated Garage | Oversize | RV | |||
| Refrigerator | Dishwasher | Dryer | |||
| Range - Electric | Microwave | Washer | |||
| Heat Pump | |||||















































