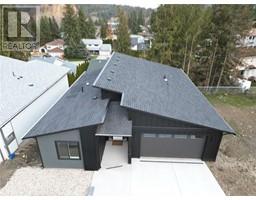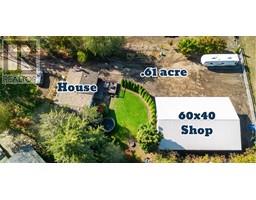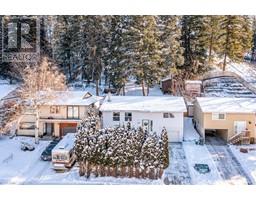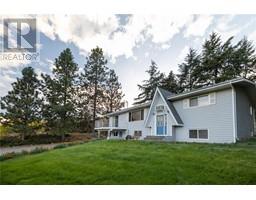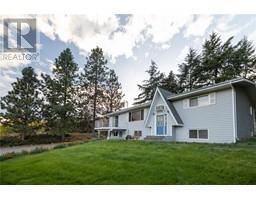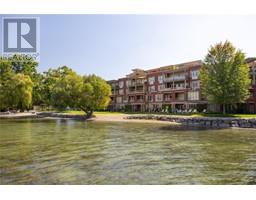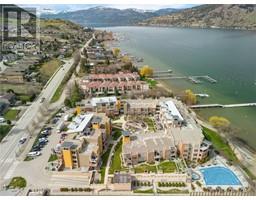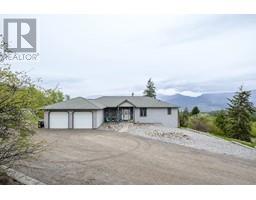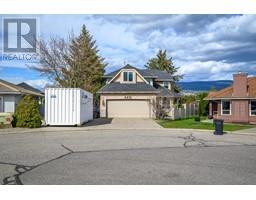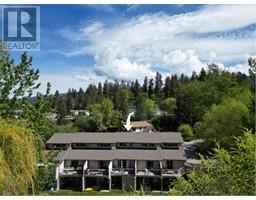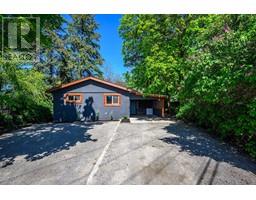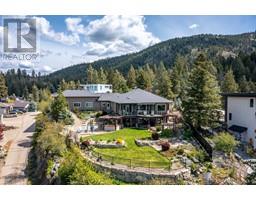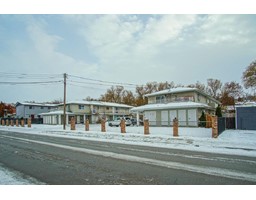7343 Okanagan Landing Road Unit# 1324 Okanagan Landing, Vernon, British Columbia, CA
Address: 7343 Okanagan Landing Road Unit# 1324, Vernon, British Columbia
Summary Report Property
- MKT ID10302896
- Building TypeApartment
- Property TypeSingle Family
- StatusBuy
- Added15 weeks ago
- Bedrooms1
- Bathrooms2
- Area950 sq. ft.
- DirectionNo Data
- Added On25 Jan 2024
Property Overview
Experience lakeside luxury living in this fully furnished Lakeview loft style unit, occupying the top two floors within the prestigious community of The Strand Lakeside. This exceptional home comes with the exclusive option of securing a boat slip, enhancing your waterfront lifestyle. Immerse yourself in the unparalleled amenities of the complex, featuring a heated pool, a year-round hot tub, 356 feet of private beachfront, and a private marina with coveted boat slips. For an additional $70,000, you can integrate a slip into this remarkable unit. Step into a world of sophistication as this unit boasts 30-foot ceilings and a sprawling rooftop patio, offering a breathtaking panoramic view of the lake. The Primary Suite is a true sanctuary, complete with a full en-suite, a rejuvenating jetted soaker tub, and a stylish bar area that opens up to the expansive patio. The versatility of the main level, with a den that can easily serve as a second bedroom, adds to the allure of this unique property. The home is equipped with a brand-new HVAC system, ensuring efficiency. With the DCC fee paid and GST not applicable, this residence provides a hassle-free ownership experience. Strata Bylaws, and additional documents are available upon request. *Click the link for a 360 Virtual Tour*. Schedule a private viewing today and discover the unparalleled charm and elegance that await you in this remarkable lakeside retreat. (id:51532)
Tags
| Property Summary |
|---|
| Building |
|---|
| Level | Rooms | Dimensions |
|---|---|---|
| Second level | Full ensuite bathroom | 4'6'' x 7'10'' |
| Primary Bedroom | 11' x 11'11'' | |
| Main level | Den | 5'8'' x 7'11'' |
| Full bathroom | 4'10'' x 8'2'' | |
| Kitchen | 12'6'' x 8'1'' | |
| Dining room | 8'1'' x 9'6'' | |
| Living room | 11'3'' x 13' |
| Features | |||||
|---|---|---|---|---|---|
| Underground(1) | Refrigerator | Dishwasher | |||
| Microwave | Washer/Dryer Stack-Up | Wine Fridge | |||
| Heat Pump | |||||















































