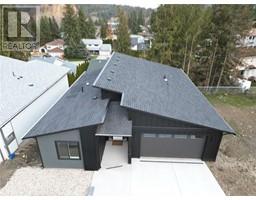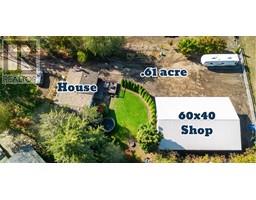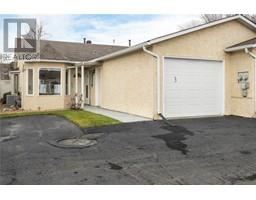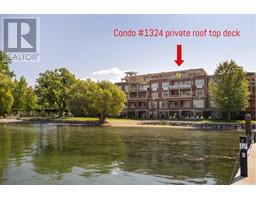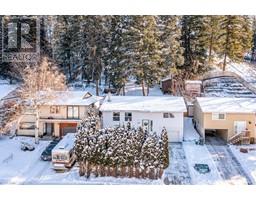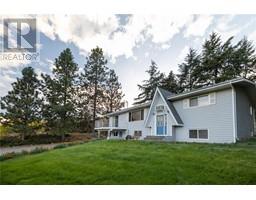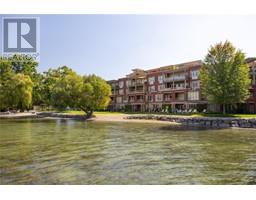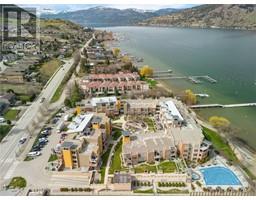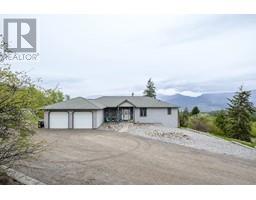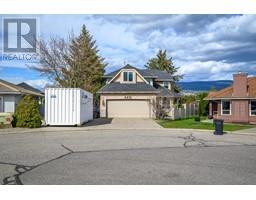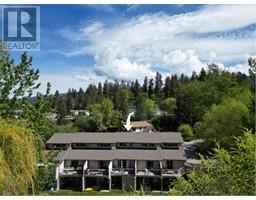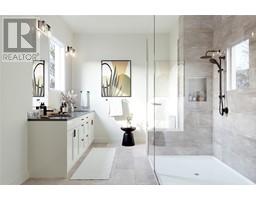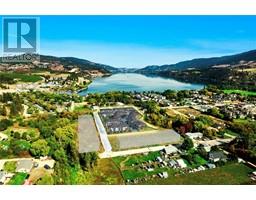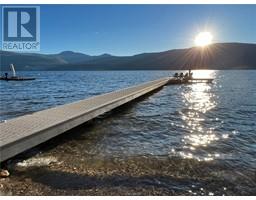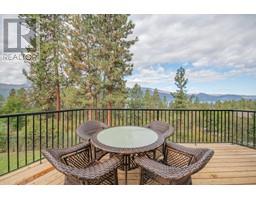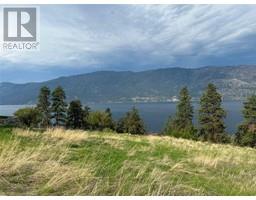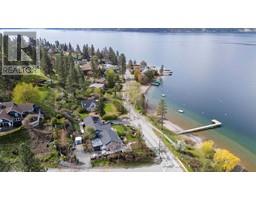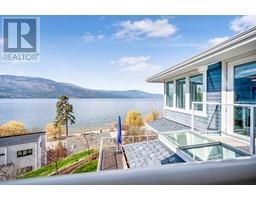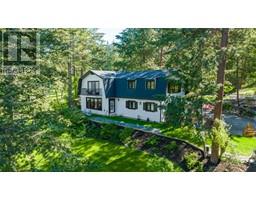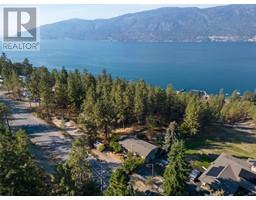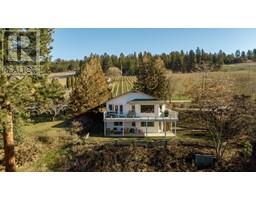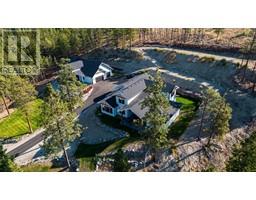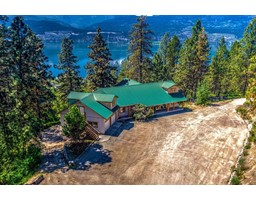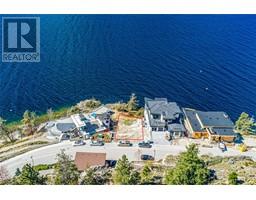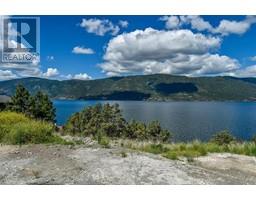10750 Highway 97 Highway Lake Country South West, Lake Country, British Columbia, CA
Address: 10750 Highway 97 Highway, Lake Country, British Columbia
Summary Report Property
- MKT ID10303085
- Building TypeHouse
- Property TypeSingle Family
- StatusBuy
- Added13 weeks ago
- Bedrooms4
- Bathrooms2
- Area3802 sq. ft.
- DirectionNo Data
- Added On31 Jan 2024
Property Overview
Presenting an exceptional opportunity to own 2.58 acres of prime real estate in the heart of Lake Country, this property boasts a unique blend of residential living and a lucrative home-based business specializing in dog and cat kennels. Strategically located along the highway, the parcel not only offers a current income stream but also holds promising development potential. The entire property brings in breathtaking views of the mountains and Wood Lake, creating a serene and picturesque backdrop with extreme privacy. The residence features four bedrooms and two full bathrooms. The main level comprises two bedrooms, complemented by a bonus third living room or an expansive den that could easily serve as a fifth bedroom. The walk-out basement has two additional bedrooms, a large storage room, a functional workshop/garage, and a separate entrance. The successful home-based business is not only easy to manage with low overhead but also holds significant potential for expansion, making it an ideal venture for those seeking to work from home in the picturesque Okanagan region. For a deeper understanding of the property's financial performance, detailed Financial Statements are available upon request. This one-of-a-kind property represents limitless potential, and its unique combination of residential and commercial elements makes it truly stand out. Schedule a showing to explore the boundless possibilities that await in this exceptional Lake Country property offer. (id:51532)
Tags
| Property Summary |
|---|
| Building |
|---|
| Level | Rooms | Dimensions |
|---|---|---|
| Basement | Storage | 25'2'' x 11'2'' |
| Laundry room | 20'11'' x 11' | |
| Family room | 18'4'' x 13'1'' | |
| Bedroom | 12'1'' x 12'9'' | |
| Bedroom | 9'1'' x 11' | |
| Full bathroom | 6'5'' x 7' | |
| Main level | Primary Bedroom | 12'4'' x 13'5'' |
| Bedroom | 8'11'' x 11'3'' | |
| Full bathroom | 6'9'' x 7'10'' | |
| Living room | 18'6'' x 13'9'' | |
| Kitchen | 12'5'' x 11'3'' | |
| Dining room | 8'3'' x 11'3'' | |
| Other | 13'1'' x 15'11'' | |
| Office | 13'1'' x 9' |
| Features | |||||
|---|---|---|---|---|---|
| Attached Garage(1) | Window air conditioner | ||||








































