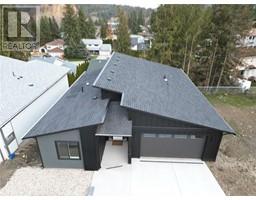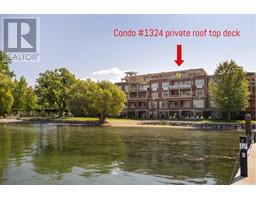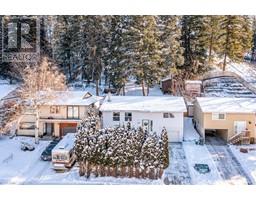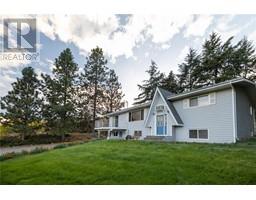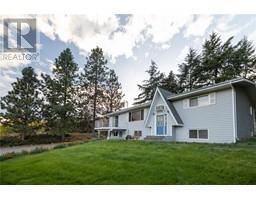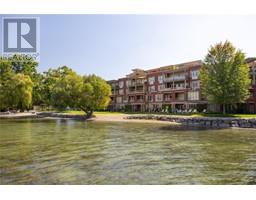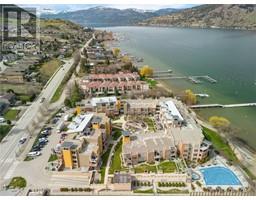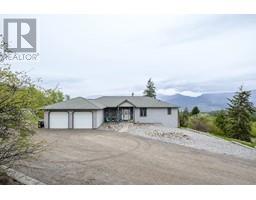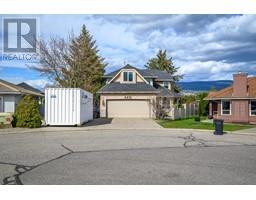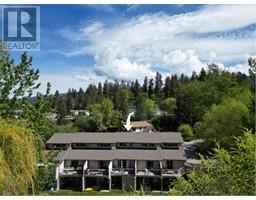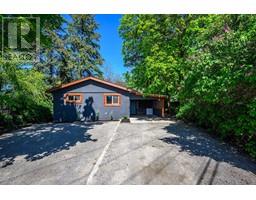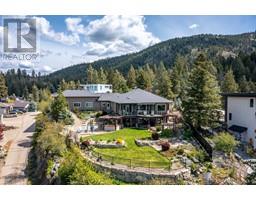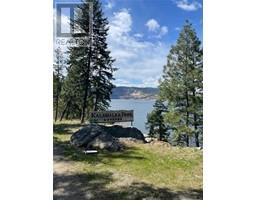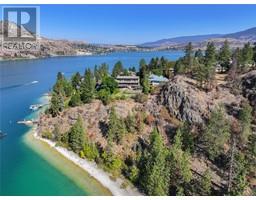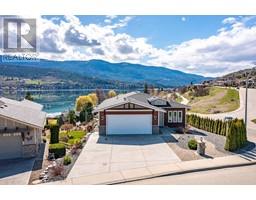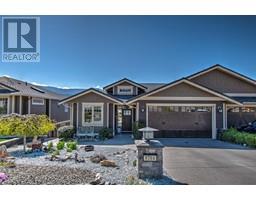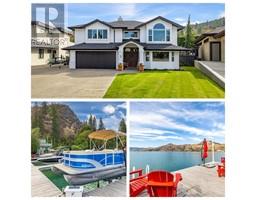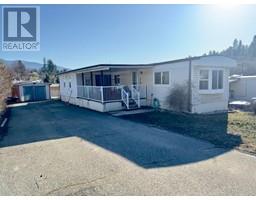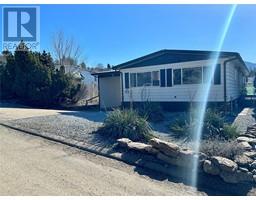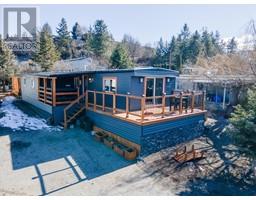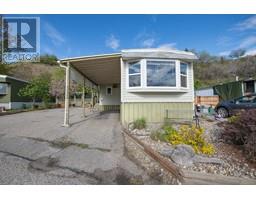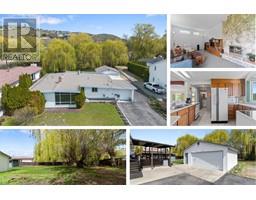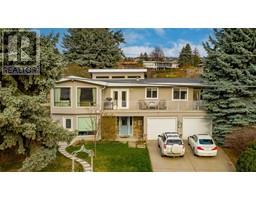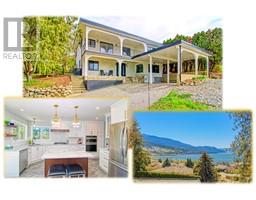9719 Buchanan Road Mun of Coldstream, Coldstream, British Columbia, CA
Address: 9719 Buchanan Road, Coldstream, British Columbia
Summary Report Property
- MKT ID10300356
- Building TypeHouse
- Property TypeSingle Family
- StatusBuy
- Added22 weeks ago
- Bedrooms4
- Bathrooms2
- Area1563 sq. ft.
- DirectionNo Data
- Added On08 Dec 2023
Property Overview
Amazing opportunity to own a unique .61 acre flat lot in Coldstream with a 4 bedroom home and the ultimate 60X40 shop. Starting with the 2013 custom-built shop with features such as: Overhead radiant heat via natural gas, 3 14-foot overhead doors, 16-foot ceilings, 24-foot pit with drain, 2 post car hoist - 9000 pound, 240-volt plugs, running water, plumbed for air, R20 insulation with vapour barriers and surround sound system. The split-level style home offers comfort and convenience for your family. The main level includes the living room, kitchen and dining area that opens up to your large deck overlooking your beautiful backyard with hot tub included. The upper level offers the Primary Bedroom another bedroom and a full bathroom. The lower level has two more bedrooms, a full bathroom and laundry room that walks out to the backyard. The basement is an open space ready to be finished. The treed park-like backyard offers lots of privacy. The RU-ALR Zoning allows for many uses. Very accessible location with easy access and close to shopping and schools and only 30 minutes to Silver Star Mountain Resort. A truly amazing property with endless potential. Flexible possession offered. **Virtual Tour of home and shop available upon request** Contact your Agent or the Listing Agent today to schedule a private viewing. (id:51532)
Tags
| Property Summary |
|---|
| Building |
|---|
| Land |
|---|
| Level | Rooms | Dimensions |
|---|---|---|
| Second level | Bedroom | 10' x 10' |
| 4pc Bathroom | 6'2'' x 10'3'' | |
| Primary Bedroom | 24'6'' x 10' | |
| Basement | Bedroom | 9'2'' x 20'9'' |
| Bedroom | 7'8'' x 13' | |
| 4pc Bathroom | 4'3'' x 8'9'' | |
| Laundry room | 8' x 9'7'' | |
| Games room | 20'5'' x 23'8'' | |
| Ground level | Kitchen | 10'8'' x 12'9'' |
| Dining room | 11' x 11' | |
| Living room | 11'9'' x 18'2'' |
| Features | |||||
|---|---|---|---|---|---|
| Level lot | Oversize | RV | |||
| Heated Garage | Refrigerator | Dishwasher | |||
| Dryer | Range - Electric | Microwave | |||
| Washer | Window air conditioner | ||||




































