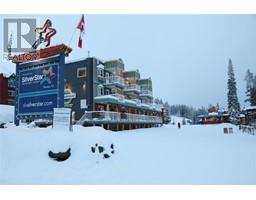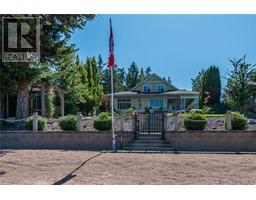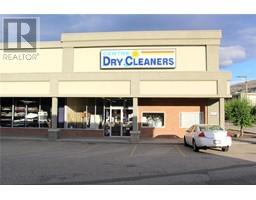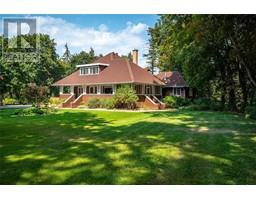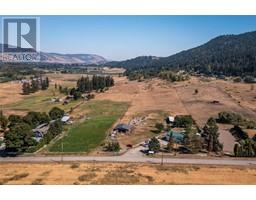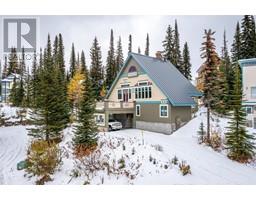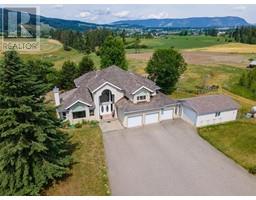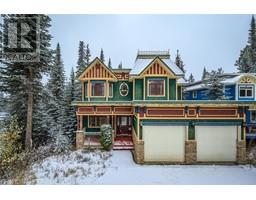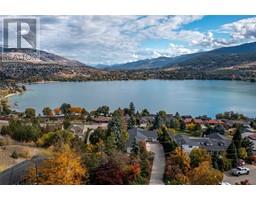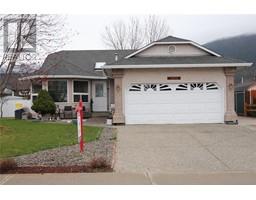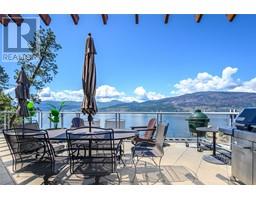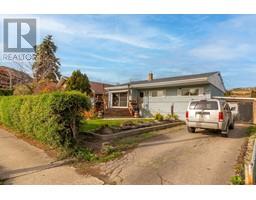8201 Okanagan Landing Road Okanagan Landing, Vernon, British Columbia, CA
Address: 8201 Okanagan Landing Road, Vernon, British Columbia
Summary Report Property
- MKT ID10303947
- Building TypeHouse
- Property TypeSingle Family
- StatusBuy
- Added11 weeks ago
- Bedrooms3
- Bathrooms2
- Area1987 sq. ft.
- DirectionNo Data
- Added On09 Feb 2024
Property Overview
Your opportunity to live on the lake here in popular Okanagan Landing and be part of this vibrant community! .97-acre lot is split by the road to offer a fenced landscaped waterfront lot with 66ft for pristine lakeshore. Lake side patio, firepit and easy-swimmable water! Cottage offers 2bedrooms and bath on the level entry main floor and bedroom, bath, laundry, family room & den on the walk-out lower level. Gas fireplaces up and down. Hot water heating system. main level deck plus covered patio below! Carport and lakeside storage for kayaks and water toys! Across the road there is loads of level parking, including room for your RV! The 26’ x 26’ garage has 9ft overhead door with automatic opener, separate electrical panel and shelving. Bring your boat! (id:51532)
Tags
| Property Summary |
|---|
| Building |
|---|
| Land |
|---|
| Level | Rooms | Dimensions |
|---|---|---|
| Basement | Other | 26'0'' x 26'0'' |
| Storage | 12'11'' x 17'7'' | |
| Storage | 23'1'' x 11'8'' | |
| Family room | 34'6'' x 11'1'' | |
| Laundry room | 6'8'' x 6'10'' | |
| Full bathroom | 6'11'' x 6'6'' | |
| Bedroom | 10'6'' x 10'8'' | |
| Main level | 4pc Bathroom | 8'3'' x 7'2'' |
| Bedroom | 11'9'' x 9'3'' | |
| Primary Bedroom | 11'8'' x 13'8'' | |
| Kitchen | 9'9'' x 12'2'' | |
| Dining room | 10'1'' x 11'8'' | |
| Living room | 13'1'' x 21'4'' |
| Features | |||||
|---|---|---|---|---|---|
| See Remarks | Detached Garage(3) | Refrigerator | |||
| Range - Electric | |||||








































