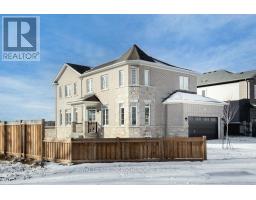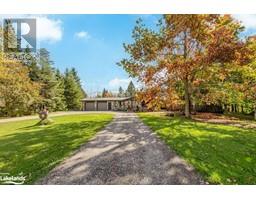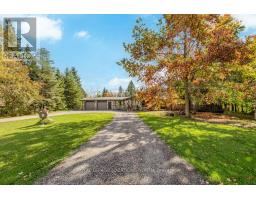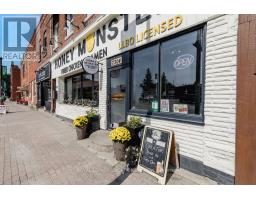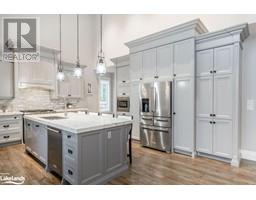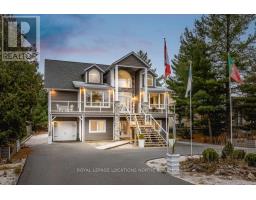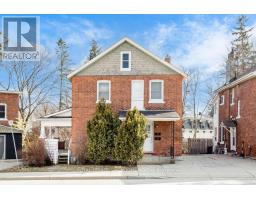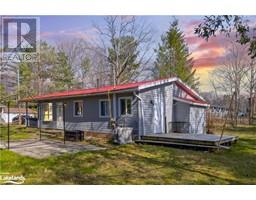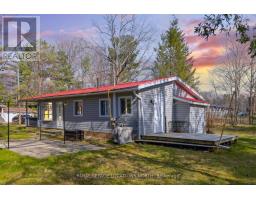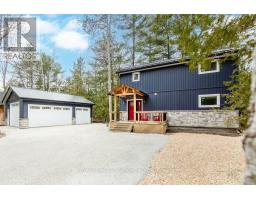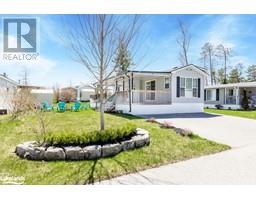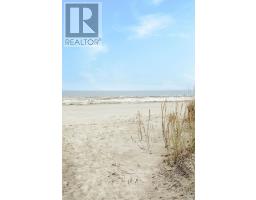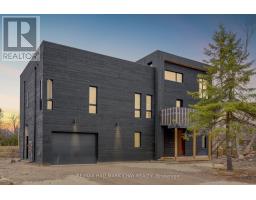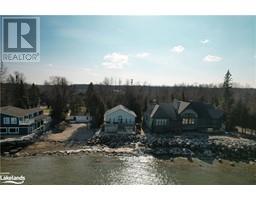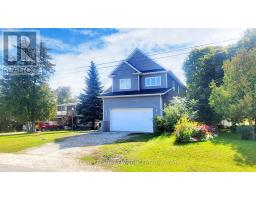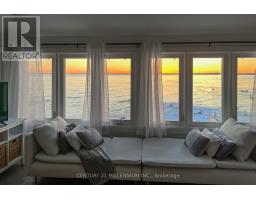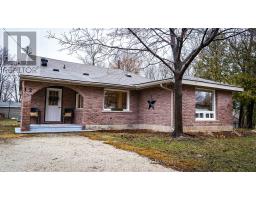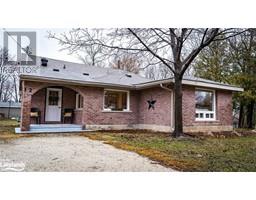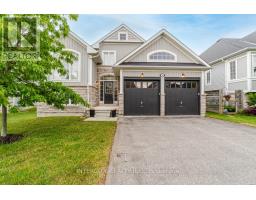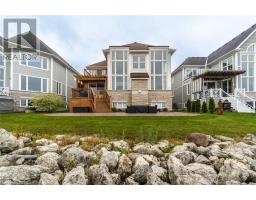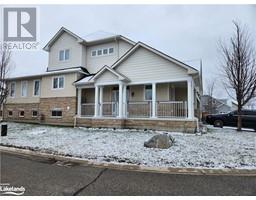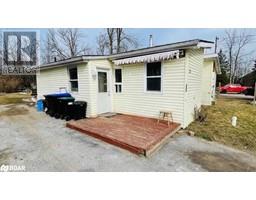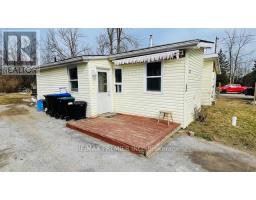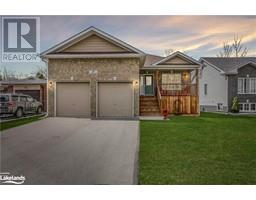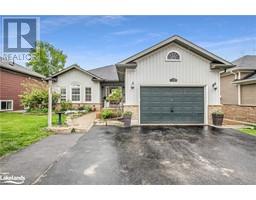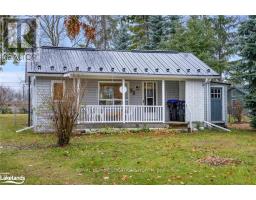1860 RIVER RD W, Wasaga Beach, Ontario, CA
Address: 1860 RIVER RD W, Wasaga Beach, Ontario
Summary Report Property
- MKT IDS8318706
- Building TypeHouse
- Property TypeSingle Family
- StatusBuy
- Added1 weeks ago
- Bedrooms4
- Bathrooms3
- Area0 sq. ft.
- DirectionNo Data
- Added On08 May 2024
Property Overview
Step into a riverside paradise nestled along the Nottawasaga River. This captivating home seamlessly blends the charm of natural surroundings with modern comforts, offering an unparalleled waterfront living experience. Upon entering, you'll be greeted by hardwood floors that lead you through a thoughtfully designed space. The attached two-car garage provides ample space for parking and storage. On the main floor, discover 2 bedrooms, 2 bathrooms, and a spacious office that could easily transform into a main floor bedroom, catering to the diverse needs of today's families. Recent updates throughout the interior breathe new life into the home, creating an inviting ambiance perfect for relaxation and entertaining alike. The heart of the home lies in the stylish kitchen, boasting an expansive quartz island and top-of-the-line appliances, ideal for culinary adventures or hosting memorable gatherings. The basement presents an exciting opportunity for expansion, with kitchen rough-ins already in place for an in-law suite, adding versatility and value to the property. Large patio doors effortlessly merge indoor and outdoor living, creating an inviting space for leisure and enjoyment. The basement also features 2 bedrooms, a gym and laundry hookups. With 49 feet of river frontage offering a picturesque backdrop for outdoor activities and serene moments. Relax and unwind on your very own private dock, perfect for fishing or simply soaking in the breathtaking views. Conveniently located on River Road West in Wasaga Beach, this home provides easy access to local amenities, recreational activities, and the pristine sandy beaches that define the area. Don't miss out on the chance to experience the enchantment of riverside living schedule a viewing today and make this remarkable home your own! **** EXTRAS **** Square Footage: 1,816/Above Grade 1,547/Below Grade (id:51532)
Tags
| Property Summary |
|---|
| Building |
|---|
| Level | Rooms | Dimensions |
|---|---|---|
| Basement | Living room | 7.49 m x 5.15 m |
| Den | 5.93 m x 5.03 m | |
| Bedroom | 4.97 m x 3.36 m | |
| Bedroom | 4.92 m x 4.91 m | |
| Main level | Kitchen | 6.05 m x 5.45 m |
| Living room | 5.61 m x 5.31 m | |
| Office | 4.97 m x 3.7 m | |
| Primary Bedroom | 3.95 m x 3.93 m | |
| Bedroom | 3.7 m x 3.02 m |
| Features | |||||
|---|---|---|---|---|---|
| Attached Garage | Walk out | Central air conditioning | |||






































