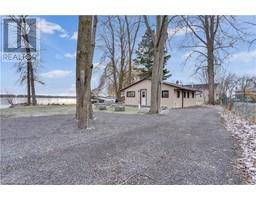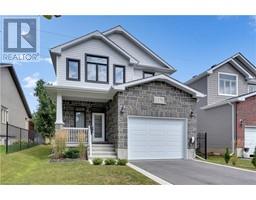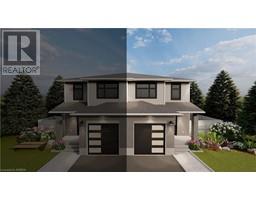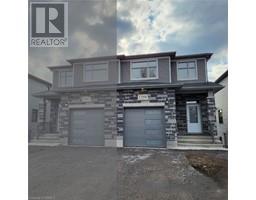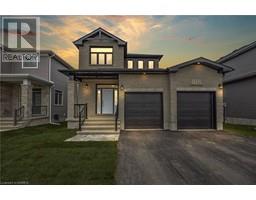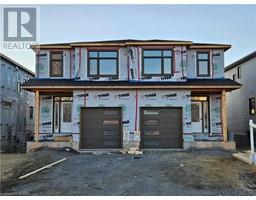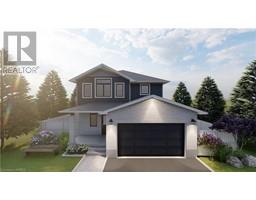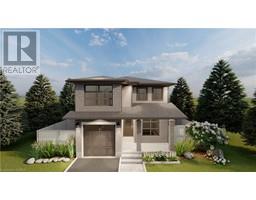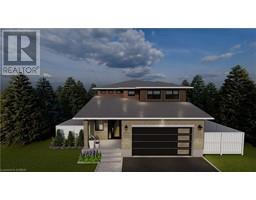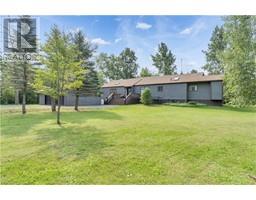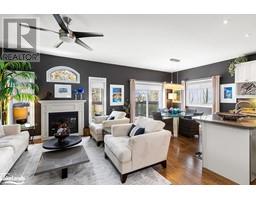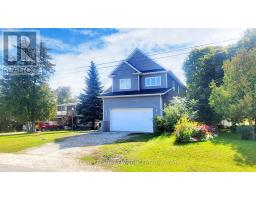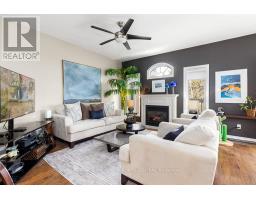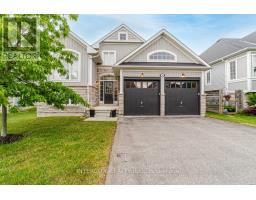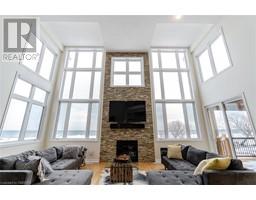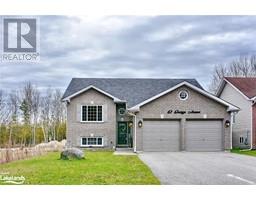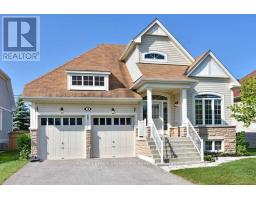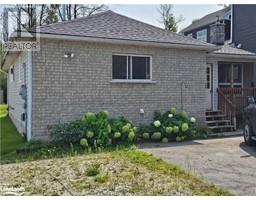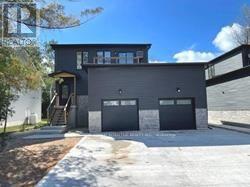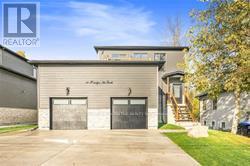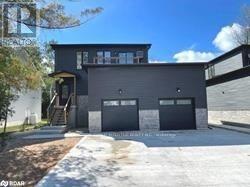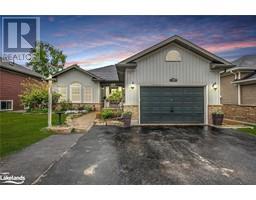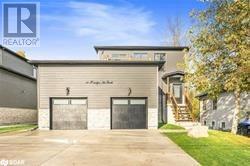27 SUNNIDALE Road S WB01 - Wasaga Beach, Wasaga Beach, Ontario, CA
Address: 27 SUNNIDALE Road S, Wasaga Beach, Ontario
Summary Report Property
- MKT ID40498747
- Building TypeHouse
- Property TypeSingle Family
- StatusBuy
- Added10 weeks ago
- Bedrooms3
- Bathrooms2
- Area650 sq. ft.
- DirectionNo Data
- Added On14 Feb 2024
Property Overview
Prime Riverfront. Awesome Views. Recent Renovations. Licensed Bed & Breakfast. Large, Private Tiered Backyard with Fire Pits. Direct River Access and Winter River Skating. Boating, Seadooing, Kayaking, Snowshoeing, Cross-Country, Ski-Hill And YMCA Recreation Within Minutes. Steps Away From The Beach, Great Restaurants and Convenience Store. Sun-Filled with Modern Southwestern Style Farmhouse Charm. Breezeway/Mudroom Entrance. Lots Of Storage For Winter Gear. Upper Walk Out To Deck. Large Principal Bedrooms. Kitchen With Tons Of Cupboards. Main Bath Features Jet Tub And Massage Shower. Private entrance to LL In-law/Nanny Suite. Kitchenette on LL. Elegant Lower Bath with LED Massage Shower with Bench. Laundry Facilities. Forced Air Gas Heating And AC. Perfect Vacation Spot For 2 Families or Away Space for Older Kids. Listing Agent Is A Director Of the Corporation. Extras: High grade vinyl plank flooring, upgraded baseboards and trims, shaker doors, lever handles, custom glass, quartz bar with under-mount sink, LED jet shower with granite bench, porcelain tiles, mirrored vanity, tiered landscaped yard Rental Items: tankless hot water on demand, water softener, HVAC, approx. $170+ HST monthly (id:51532)
Tags
| Property Summary |
|---|
| Building |
|---|
| Land |
|---|
| Level | Rooms | Dimensions |
|---|---|---|
| Basement | 3pc Bathroom | 9'3'' x 6'4'' |
| Laundry room | 10'6'' x 6' | |
| Bedroom | 12'0'' x 11'0'' | |
| Dining room | 13'6'' x 12'0'' | |
| Recreation room | 10'10'' x 14' | |
| Main level | Mud room | 9'6'' x 4'9'' |
| Dining room | 13'6'' x 12'0'' | |
| Living room | 13'6'' x 12'0'' | |
| Bedroom | 8'6'' x 7'1'' | |
| 4pc Bathroom | 11'8'' x 10'5'' | |
| Primary Bedroom | 15'2'' x 10'5'' | |
| Kitchen | 16'5'' x 7'5'' |
| Features | |||||
|---|---|---|---|---|---|
| Wet bar | Detached Garage | Dishwasher | |||
| Dryer | Refrigerator | Stove | |||
| Water softener | Wet Bar | Washer | |||
| Microwave Built-in | Central air conditioning | ||||


































