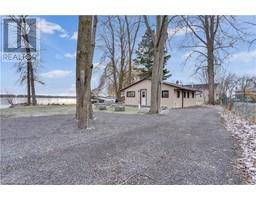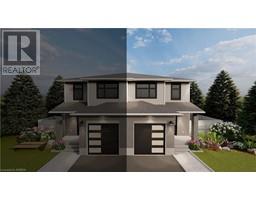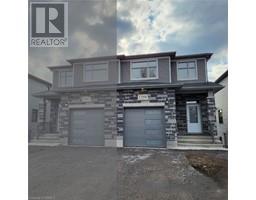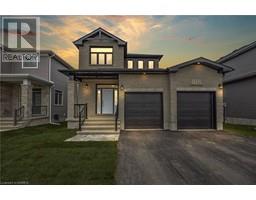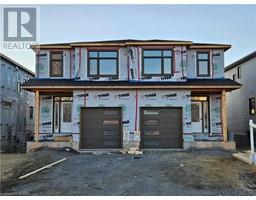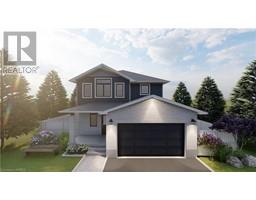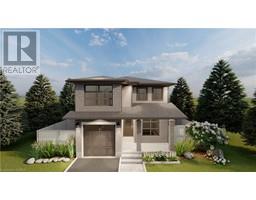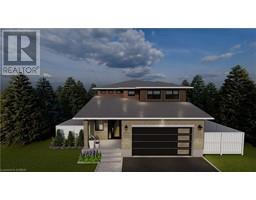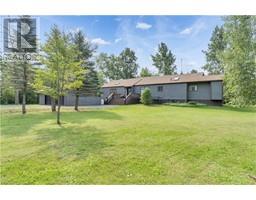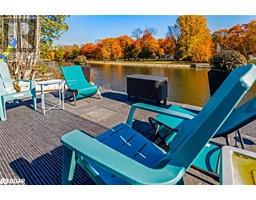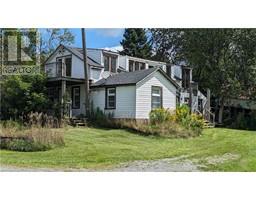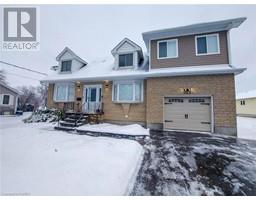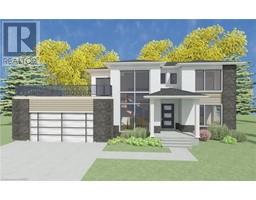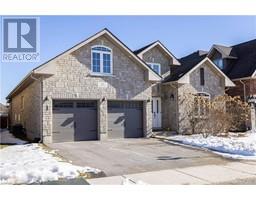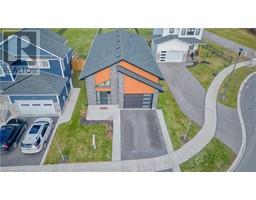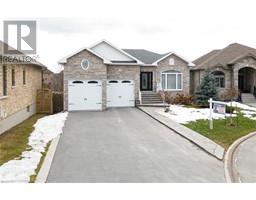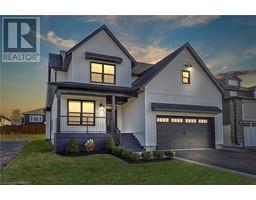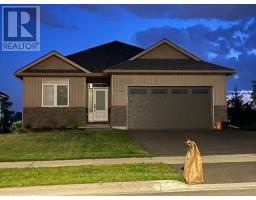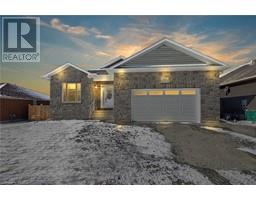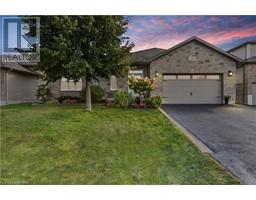1370 OTTAWA Street 42 - City Northwest, Kingston, Ontario, CA
Address: 1370 OTTAWA Street, Kingston, Ontario
Summary Report Property
- MKT ID40529679
- Building TypeHouse
- Property TypeSingle Family
- StatusBuy
- Added14 weeks ago
- Bedrooms3
- Bathrooms3
- Area1790 sq. ft.
- DirectionNo Data
- Added On16 Jan 2024
Property Overview
Introducing YOUR Dream Home in Creekside Valley! Discover the perfect blend of comfort and serenity in this charming 3-bedroom, 2.5-bath home nestled in a brand-new neighborhood. Embrace the warmth of community with fabulous neighbors and enjoy the tranquility of a private meadow view from your backyard. Step into an airy, open-concept design that invites you to create unforgettable memories with loved ones. The heart of the home features a spacious living area seamlessly connected to a modern kitchen & dining area. Picture yourself gathering around the 7' island w/ a convenient breakfast bar, perfect for casual dining or entertaining guests. Culinary enthusiasts will adore the well-appointed kitchen, complete w/ a walk-in pantry offering ample storage space for all your culinary treasures. Prepare your favorite dishes while staying connected to the conversations happening in the living area. Head upstairs to discover the tranquility of your private primary retreat. With an additional 2 bedrooms & main bath, there's plenty of room to accommodate your lifestyle needs. The thoughtful layout includes a second-floor laundry, making household chores a breeze. Enjoy the outdoors in your own fully fenced backyard oasis. Lounge on the patio, sipping your morning coffee while soaking in the beauty of the surrounding meadow. Privacy & nature blend seamlessly here, offering a peaceful escape from the hustle and bustle. Don't miss the chance to call this stunning house your forever home (id:51532)
Tags
| Property Summary |
|---|
| Building |
|---|
| Land |
|---|
| Level | Rooms | Dimensions |
|---|---|---|
| Second level | Primary Bedroom | 15'1'' x 14'7'' |
| Bedroom | 11'10'' x 10'8'' | |
| Bedroom | 10'9'' x 12'8'' | |
| Full bathroom | 9'10'' x 8'1'' | |
| 4pc Bathroom | 7'2'' x 8'7'' | |
| Basement | Other | 23'11'' x 38'4'' |
| Main level | Living room | 12'5'' x 19'8'' |
| Kitchen | 12'11'' x 13'4'' | |
| Foyer | 7'10'' x 6'10'' | |
| Dining room | 12'11'' x 8'2'' | |
| 2pc Bathroom | 5'8'' x 5'1'' |
| Features | |||||
|---|---|---|---|---|---|
| Paved driveway | Sump Pump | Automatic Garage Door Opener | |||
| Attached Garage | Dishwasher | Refrigerator | |||
| Stove | Microwave Built-in | Window Coverings | |||
| Garage door opener | Central air conditioning | ||||













































