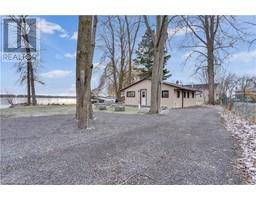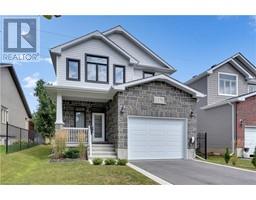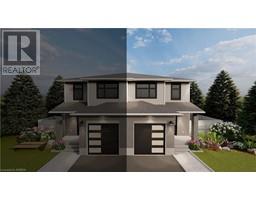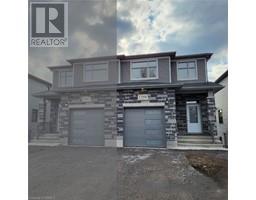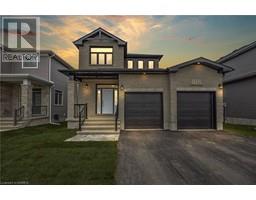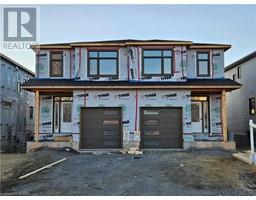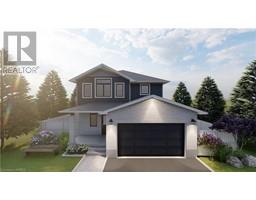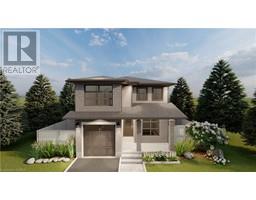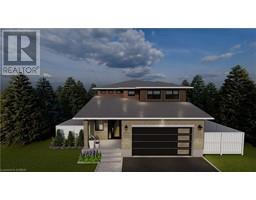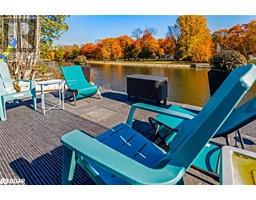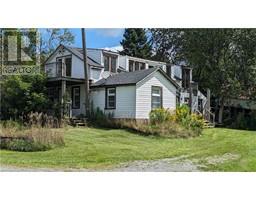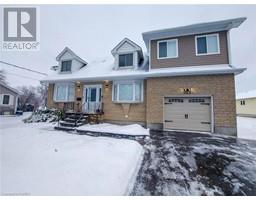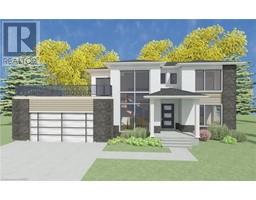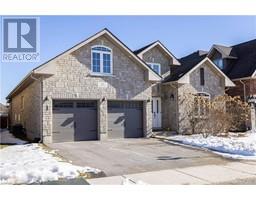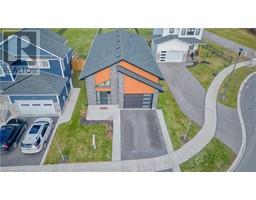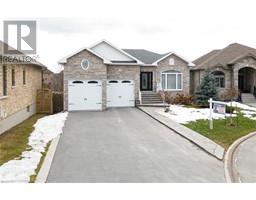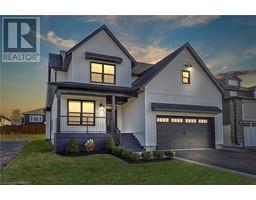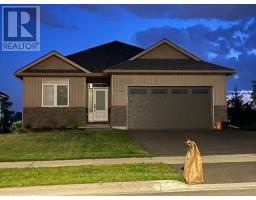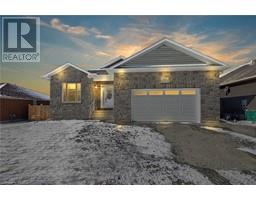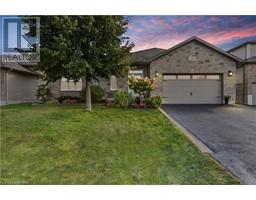4095 HOWES Road 44 - City North of 401, Kingston, Ontario, CA
Address: 4095 HOWES Road, Kingston, Ontario
Summary Report Property
- MKT ID40466525
- Building TypeHouse
- Property TypeSingle Family
- StatusBuy
- Added10 weeks ago
- Bedrooms5
- Bathrooms2
- Area1593 sq. ft.
- DirectionNo Data
- Added On14 Feb 2024
Property Overview
Discover the epitome of country living in this stunning property! Nestled on over 1 acre of land, this exquisite home boasts an oversized detached 2-car garage, plus a captivating open-concept modern design, and an intelligently planned layout. The master bedroom graciously occupies one side of the home, ensuring privacy and tranquility, while three additional bedrooms are thoughtfully located on the opposite side. In the middle is a kitchen and dining nook that overlooks a sunken living room. Wood and tile floors, 2 tone kitchen with center island and lots of cupboard space for storage. Immerse yourself in the beauty of nature with bright, expansive windows that flood the space with sunlight and offer breathtaking views of the picturesque countryside. A fully finished lower level adds additional space to expand with a family room, recreation/play room, guest room, laundry, and loads of storage. Experience the perfect blend of modern luxury and serene rural ambiance in this remarkable property. Your dream country oasis awaits! (id:51532)
Tags
| Property Summary |
|---|
| Building |
|---|
| Land |
|---|
| Level | Rooms | Dimensions |
|---|---|---|
| Lower level | Other | 12'2'' x 9'1'' |
| Family room | 19'9'' x 12'4'' | |
| Bedroom | 7'10'' x 9'1'' | |
| Laundry room | 9'0'' x 16'5'' | |
| Storage | 12'8'' x 16'9'' | |
| Recreation room | 11'11'' x 29'6'' | |
| Main level | Dinette | 10'0'' x 11'1'' |
| 4pc Bathroom | 9'11'' x 4'11'' | |
| Bedroom | 12'11'' x 9'5'' | |
| Bedroom | 7'10'' x 9'1'' | |
| Bedroom | 12'2'' x 11'7'' | |
| 5pc Bathroom | 9'4'' x 12'7'' | |
| Primary Bedroom | 21'5'' x 13'3'' | |
| Living room | 14'1'' x 17'9'' | |
| Kitchen | 13'8'' x 14'11'' |
| Features | |||||
|---|---|---|---|---|---|
| Southern exposure | Crushed stone driveway | Country residential | |||
| Sump Pump | Automatic Garage Door Opener | Detached Garage | |||
| Dryer | Refrigerator | Stove | |||
| Washer | Central air conditioning | ||||




































