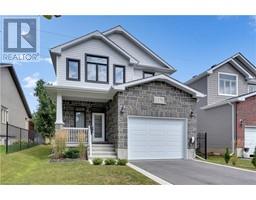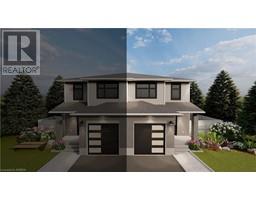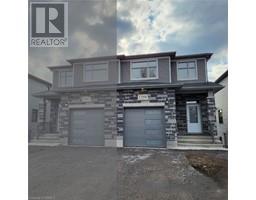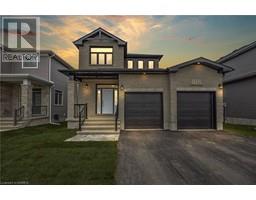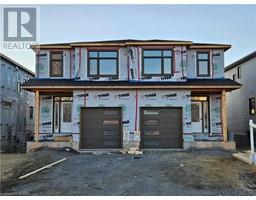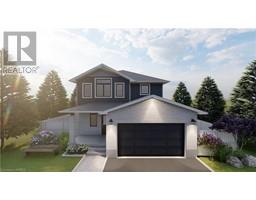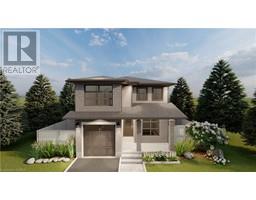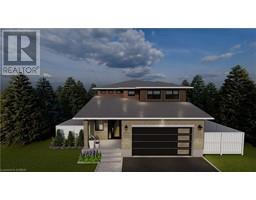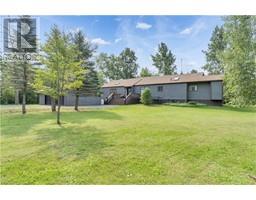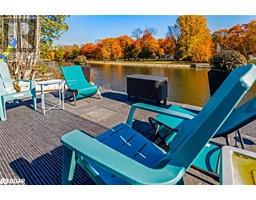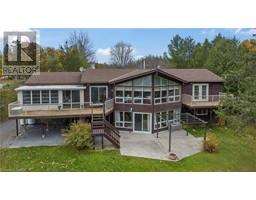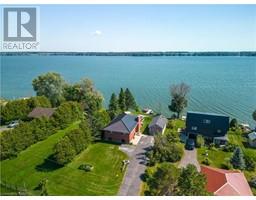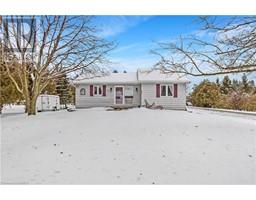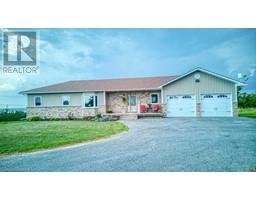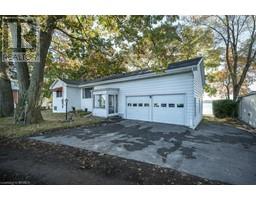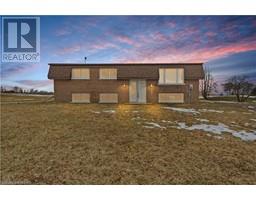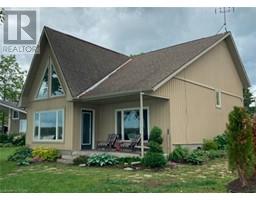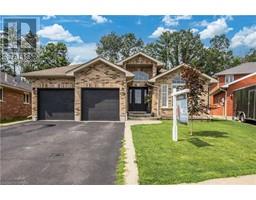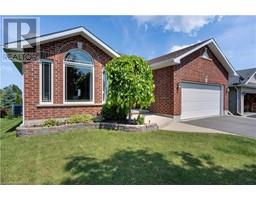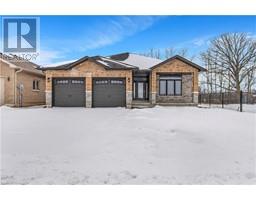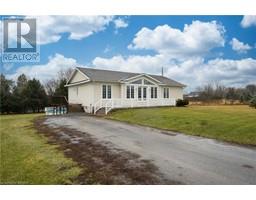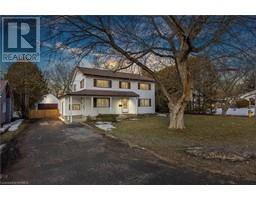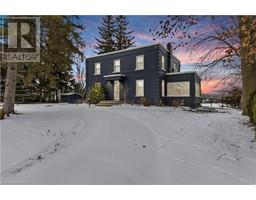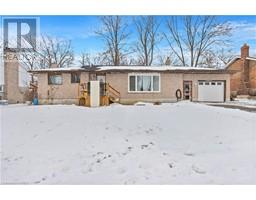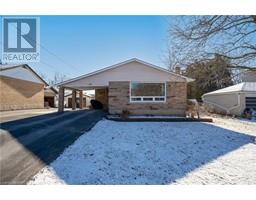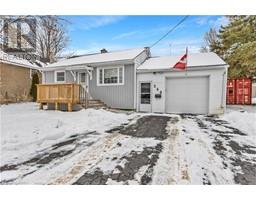4113 COUNTY ROAD 9 Road 58 - Greater Napanee, Napanee, Ontario, CA
Address: 4113 COUNTY ROAD 9 Road, Napanee, Ontario
Summary Report Property
- MKT ID40514263
- Building TypeHouse
- Property TypeSingle Family
- StatusBuy
- Added19 weeks ago
- Bedrooms3
- Bathrooms1
- Area748 sq. ft.
- DirectionNo Data
- Added On11 Dec 2023
Property Overview
Welcome to your totally renovated 4-Season home with modern upgrades and picturesque views! Offering the perfect blend of comfort, convenience, & quality workmanship. Enjoy peace of mind with the latest septic technology for a worry-free & efficient waste management system. Stay protected from the elements with a recently installed metal roof that adds both durability & aesthetic appeal. Stay cozy year-round w/the flexibility of two heating options for optimal comfort and energy efficiency. Beat the summer heat with a ductless cooling system that ensures a refreshing indoor environment. Experience safe water w/advanced filtration and Ultra-violet systems. Fully furnished & ready for the new owner to move in or rent out. Enjoy easy access to the water w/a top-of-the-line dock that adapts to changing water levels, making boat outings & water activities a breeze. The entire interior & exterior of the home has been thoughtfully stripped down to the studs & rebuilt right from the spray foam insulation to the pine wood ceilings & walls and flooring. Conveniently located near parks, library, a community center & a short walk to Hay Bay resort that will house a General Store, LCBO and Restaurant providing all the necessities at your fingertips. PLUS the Napanee Conservation Area nearby offers beautiful walking trails and hiking opportunities for those who love the outdoors. BEST OF ALL is the ability to unwind & enjoy breathtaking sunset views from the comfort of your own home. (id:51532)
Tags
| Property Summary |
|---|
| Building |
|---|
| Land |
|---|
| Level | Rooms | Dimensions |
|---|---|---|
| Main level | 3pc Bathroom | Measurements not available |
| Bedroom | 9'6'' x 6'0'' | |
| Bedroom | 9'6'' x 8'0'' | |
| Bedroom | 9'6'' x 8'0'' | |
| Living room | 13'0'' x 16'0'' | |
| Kitchen/Dining room | 12'6'' x 13'0'' |
| Features | |||||
|---|---|---|---|---|---|
| Southern exposure | Crushed stone driveway | Country residential | |||
| Freezer | Refrigerator | Stove | |||
| Ductless | |||||

































