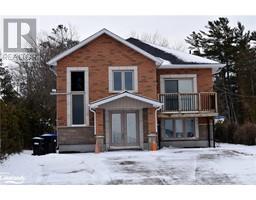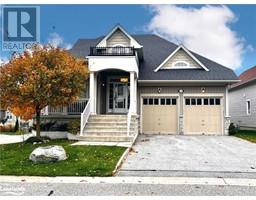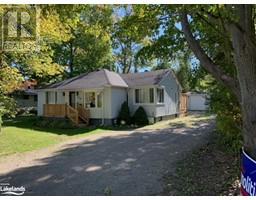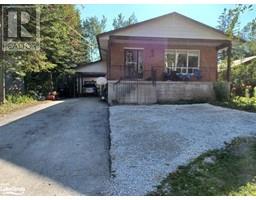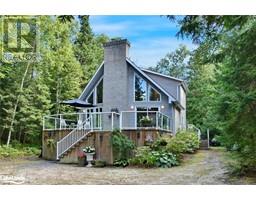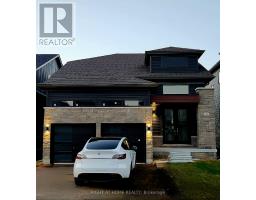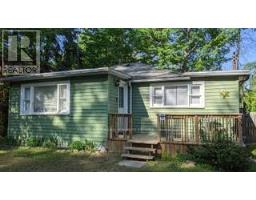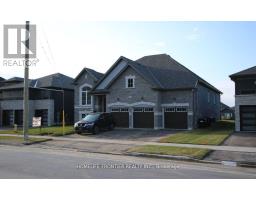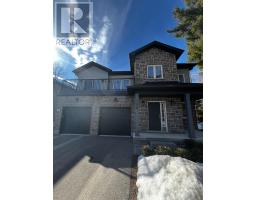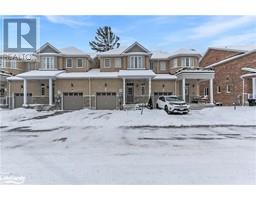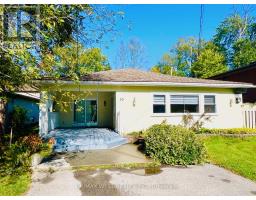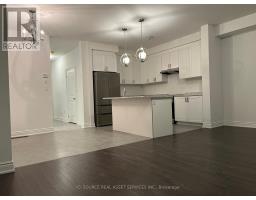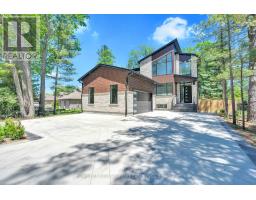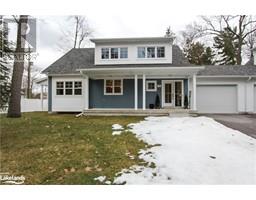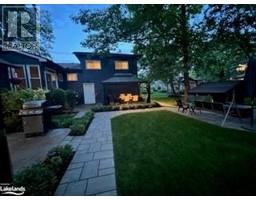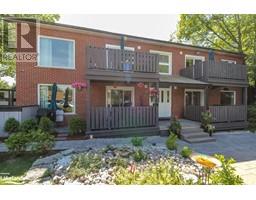102 43RD Street N WB01 - Wasaga Beach, Wasaga Beach, Ontario, CA
Address: 102 43RD Street N, Wasaga Beach, Ontario
4 Beds3 BathsNo Data sqftStatus: Rent Views : 461
Price
$2,500
Summary Report Property
- MKT ID40505456
- Building TypeHouse
- Property TypeSingle Family
- StatusRent
- Added10 weeks ago
- Bedrooms4
- Bathrooms3
- AreaNo Data sq. ft.
- DirectionNo Data
- Added On14 Feb 2024
Property Overview
SHORT TERM OR ANNUAL FURNISHED RENTAL AVAILABLE IN WEST WASAGA!!! This spacious 4 bedroom. 3 bath home located a short walk from the Real Canadian Superstore and surrounding amenities may meet the needs of several potential tenants. Interested parties may be looking for accommodation for the ski season at Blue Mountain, just a 20-25 minute drive away. Perhaps you are waiting for the construction of a new home to be completed or maybe your current residence has been damaged by water or smoke and you require temporary accommodation while repairs are completed or your family may have out grown the space of the home you are currently renting. This is a pet free, smoke free home. Don't miss this great rental opportunity!!! (id:51532)
Tags
| Property Summary |
|---|
Property Type
Single Family
Building Type
House
Storeys
1
Square Footage
1550.0000
Subdivision Name
WB01 - Wasaga Beach
Title
Freehold
| Building |
|---|
Bedrooms
Above Grade
3
Below Grade
1
Bathrooms
Total
4
Interior Features
Appliances Included
Central Vacuum, Dryer, Freezer, Microwave, Refrigerator, Stove, Washer, Hood Fan, Window Coverings
Basement Type
Full (Partially finished)
Building Features
Features
Paved driveway, Sump Pump
Style
Detached
Architecture Style
Raised bungalow
Square Footage
1550.0000
Fire Protection
Alarm system
Heating & Cooling
Cooling
Central air conditioning
Heating Type
Forced air
Utilities
Utility Sewer
Municipal sewage system
Water
Municipal water
Exterior Features
Exterior Finish
Stone, Vinyl siding
Neighbourhood Features
Community Features
Community Centre, School Bus
Amenities Nearby
Beach, Park, Playground, Public Transit, Shopping
Maintenance or Condo Information
Maintenance Fees Include
Insurance, Other, See Remarks
Parking
Total Parking Spaces
4
| Land |
|---|
Other Property Information
Zoning Description
R1
| Level | Rooms | Dimensions |
|---|---|---|
| Lower level | 3pc Bathroom | Measurements not available |
| Bedroom | 10'0'' x 9'0'' | |
| Family room | 21'0'' x 17'0'' | |
| Main level | 3pc Bathroom | Measurements not available |
| Full bathroom | Measurements not available | |
| Bedroom | 10'5'' x 10'2'' | |
| Bedroom | 9'10'' x 9'0'' | |
| Primary Bedroom | 10'0'' x 12'3'' | |
| Dining room | 10'0'' x 12'3'' | |
| Living room | 16'6'' x 13'0'' | |
| Kitchen | 18'2'' x 12'0'' |
| Features | |||||
|---|---|---|---|---|---|
| Paved driveway | Sump Pump | Central Vacuum | |||
| Dryer | Freezer | Microwave | |||
| Refrigerator | Stove | Washer | |||
| Hood Fan | Window Coverings | Central air conditioning | |||


















