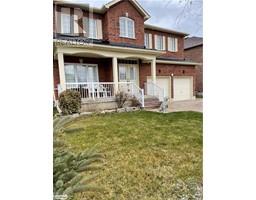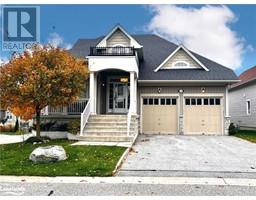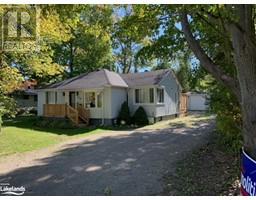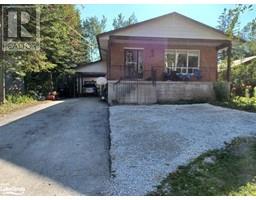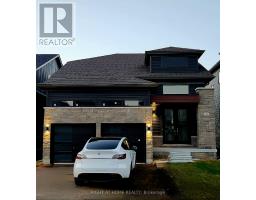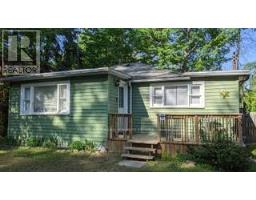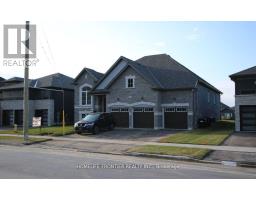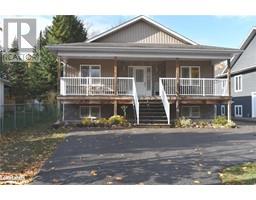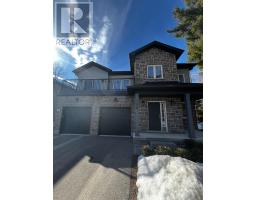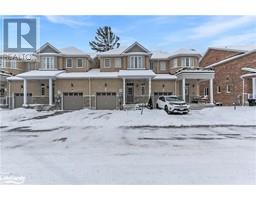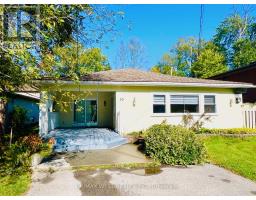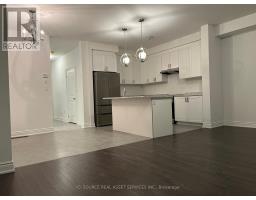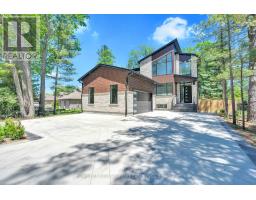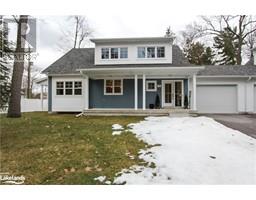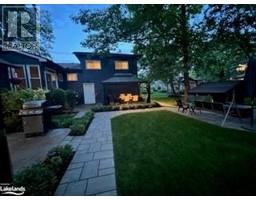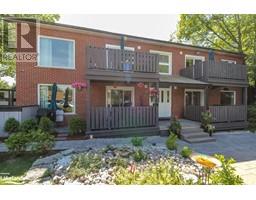67 57TH Street S WB01 - Wasaga Beach, Wasaga Beach, Ontario, CA
Address: 67 57TH Street S, Wasaga Beach, Ontario
Summary Report Property
- MKT ID40484318
- Building TypeHouse
- Property TypeSingle Family
- StatusRent
- Added10 weeks ago
- Bedrooms4
- Bathrooms3
- AreaNo Data sq. ft.
- DirectionNo Data
- Added On14 Feb 2024
Property Overview
SHORT TERM RENTAL Available for immediate occupancy. Start and end dates can be flexible. Fantastic Upscale spacious Family Chalet nestled on a private treed lot featuring open concept kitchen with stainless appliances, granite counter tops and gas cook top stove, great room and dining with vaulted cathedral ceiling, gas fireplace and sliding patio doors to 300 Sq ft deck with BBQ. Four bedrooms with optional fifth bedroom and three full washrooms. Main level master bedroom, second level has two bedrooms and full washroom and lower level has bedroom full washroom and family room with optional two single beds, high speed internet, cable, driveway snow removal included in the rent. Forced air gas heat Utilities are in addition to rent. Large private back yard with fire pit. PERFECT FOR TWO FAMILIES TO SHARE. Cross country skiing/snowshoeing on the Blueberry trails, direct access to Snowmobile trails, just a short drive to skiing at Blue Mountain and the famous Blue Mountain Village. Short stroll to the famous Wasaga Beach waterfront. Local shopping at the SuperStore/Canadian Tire Call for full details Sorry no smoking no pets. (id:51532)
Tags
| Property Summary |
|---|
| Building |
|---|
| Land |
|---|
| Level | Rooms | Dimensions |
|---|---|---|
| Second level | 3pc Bathroom | 10'0'' x 12'0'' |
| Bedroom | 10'0'' x 12'0'' | |
| Bedroom | 10'0'' x 10'0'' | |
| Lower level | 3pc Bathroom | Measurements not available |
| Bedroom | 10'0'' x 12'0'' | |
| Main level | 4pc Bathroom | Measurements not available |
| Primary Bedroom | 12'0'' x 15'0'' |
| Features | |||||
|---|---|---|---|---|---|
| Dishwasher | Dryer | Refrigerator | |||
| Stove | Washer | Gas stove(s) | |||
| Window Coverings | Central air conditioning | ||||






































