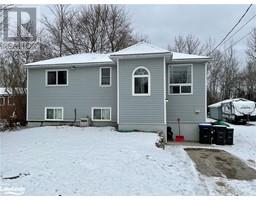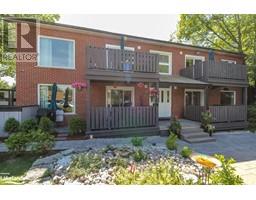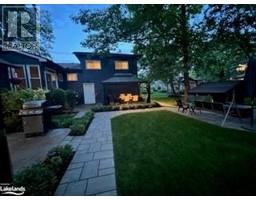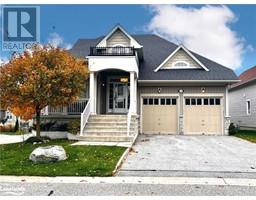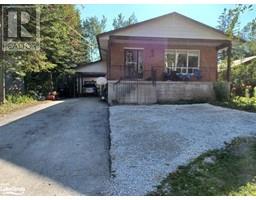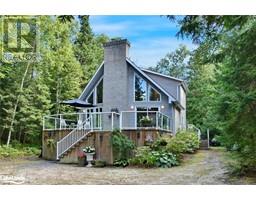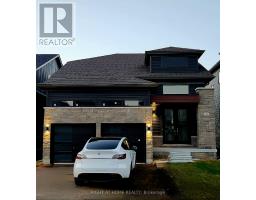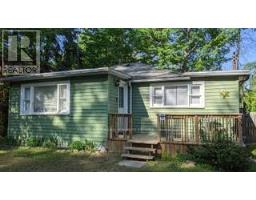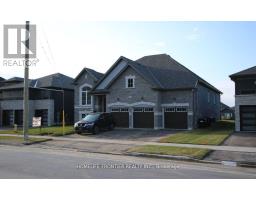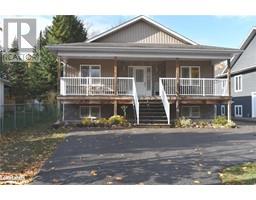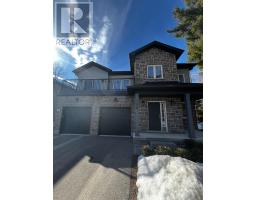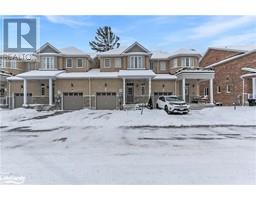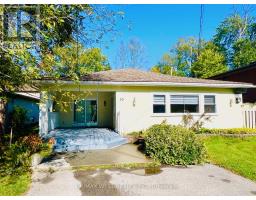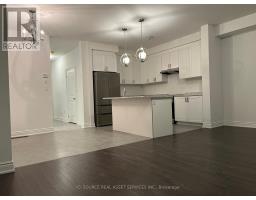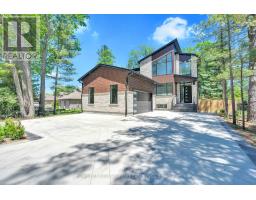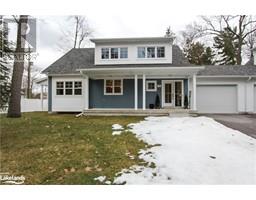3139 MOSLEY Street WB01 - Wasaga Beach, Wasaga Beach, Ontario, CA
Address: 3139 MOSLEY Street, Wasaga Beach, Ontario
Summary Report Property
- MKT ID40510734
- Building TypeHouse
- Property TypeSingle Family
- StatusRent
- Added10 weeks ago
- Bedrooms3
- Bathrooms2
- AreaNo Data sq. ft.
- DirectionNo Data
- Added On14 Feb 2024
Property Overview
ANNUAL LEASE NOW AVAILABLE -Located in the West end of Wasaga Beach, just a short walk to beautiful beaches of Georgian Bay, close to Collingwood and many amenities. This 1,126 sq ft home has 3 bedrooms, 2 bathrooms that have been recently updated throughout. Fully furnished including fold out sofa in LR & big screen TV. Mudroom with new laundry facilities and closet space. Primary bedroom is a great size with ensuite and 2 other bedrooms for great accommodations. With the oversized 1/4 acre lot , gives you lots of outdoor space for parking and relaxing in all seasons. Separate detached garage 14 x 24 , insulated and heated. Minutes to the new Casino too. Gas & Utilities are responsibility of Tenant. Pets may be permitted. Tenants Must provide proof of liability insurance prior to occupancy (id:51532)
Tags
| Property Summary |
|---|
| Building |
|---|
| Land |
|---|
| Level | Rooms | Dimensions |
|---|---|---|
| Main level | 3pc Bathroom | Measurements not available |
| Bedroom | 12'0'' x 8'7'' | |
| Bedroom | 11'0'' x 10'6'' | |
| Full bathroom | Measurements not available | |
| Primary Bedroom | 13'0'' x 12'0'' | |
| Kitchen | 12'0'' x 13'0'' | |
| Living room | 16'0'' x 16'0'' | |
| Foyer | 8'6'' x 7'6'' |
| Features | |||||
|---|---|---|---|---|---|
| Crushed stone driveway | Automatic Garage Door Opener | Detached Garage | |||
| Dishwasher | Dryer | Microwave | |||
| Refrigerator | Stove | Washer | |||
| Hood Fan | Window Coverings | Garage door opener | |||
| Wall unit | |||||































