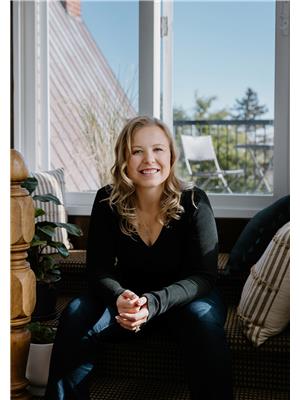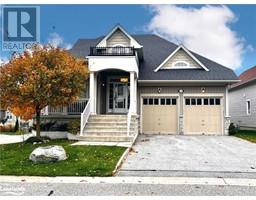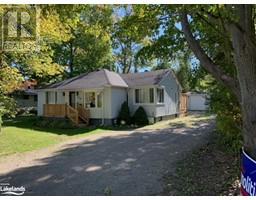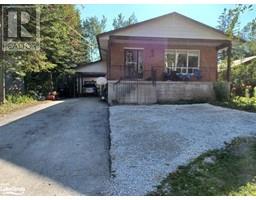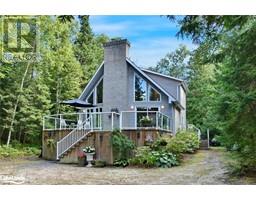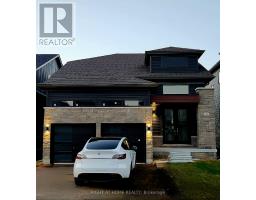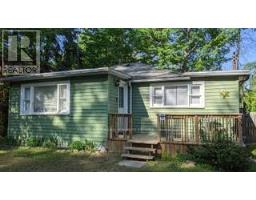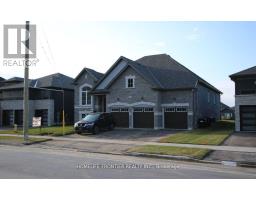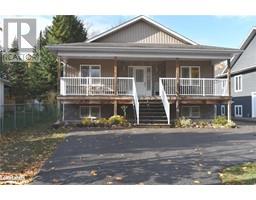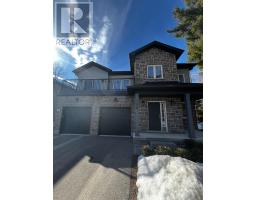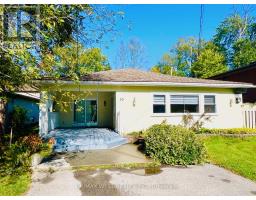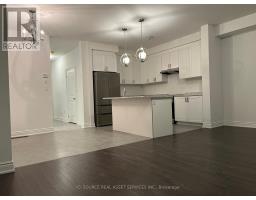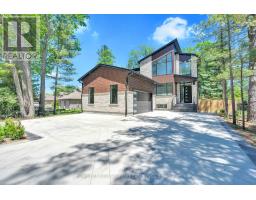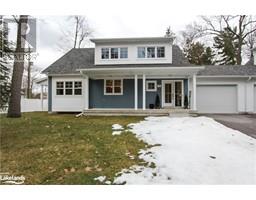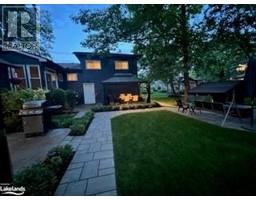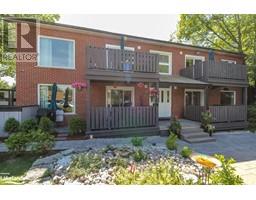36 FARWELL Avenue WB01 - Wasaga Beach, Wasaga Beach, Ontario, CA
Address: 36 FARWELL Avenue, Wasaga Beach, Ontario
3 Beds3 BathsNo Data sqftStatus: Rent Views : 976
Price
$2,300
Summary Report Property
- MKT ID40530497
- Building TypeRow / Townhouse
- Property TypeSingle Family
- StatusRent
- Added14 weeks ago
- Bedrooms3
- Bathrooms3
- AreaNo Data sq. ft.
- DirectionNo Data
- Added On17 Jan 2024
Property Overview
ANNUAL UNFURNISHED RENTAL - 3 bedroom, 2.5 bathroom townhome available in the wonderful community of Pine Valley Estates in Wasaga Beach. Located steps to the YMCA and a short drive to shopping, beachfront amenities and skiing. Don't miss this opportunity for your family to have it all in lovely home backing onto beautiful trees. Landlord would prefer no pets and no smoking. Rental application, credit report (with score) and letter of employment required. (id:51532)
Tags
| Property Summary |
|---|
Property Type
Single Family
Building Type
Row / Townhouse
Storeys
2
Square Footage
1773.0000
Subdivision Name
WB01 - Wasaga Beach
Title
Freehold
Land Size
under 1/2 acre
Built in
2019
Parking Type
Attached Garage
| Building |
|---|
Bedrooms
Above Grade
3
Bathrooms
Total
3
Partial
1
Interior Features
Appliances Included
Dishwasher, Dryer, Microwave, Refrigerator, Stove, Washer, Window Coverings
Basement Type
Full (Unfinished)
Building Features
Features
Paved driveway
Foundation Type
Poured Concrete
Style
Attached
Architecture Style
2 Level
Square Footage
1773.0000
Rental Equipment
Water Heater
Fire Protection
Smoke Detectors
Heating & Cooling
Cooling
Central air conditioning
Heating Type
Forced air
Utilities
Utility Type
Cable(Available),Electricity(Available),Natural Gas(Available),Telephone(Available)
Utility Sewer
Municipal sewage system
Water
Municipal water
Exterior Features
Exterior Finish
Brick
Maintenance or Condo Information
Maintenance Fees Include
Insurance
Parking
Parking Type
Attached Garage
Total Parking Spaces
2
| Land |
|---|
Other Property Information
Zoning Description
R3-31
| Level | Rooms | Dimensions |
|---|---|---|
| Second level | 4pc Bathroom | 8'3'' x 5'9'' |
| Bedroom | 9'10'' x 9'4'' | |
| Bedroom | 10'0'' x 8'9'' | |
| 4pc Bathroom | 8'6'' x 5'7'' | |
| Primary Bedroom | 18'6'' x 15'10'' | |
| Main level | Living room | 14'6'' x 9'10'' |
| Dining room | 8'0'' x 7'10'' | |
| Laundry room | 5'10'' x 5'4'' | |
| 2pc Bathroom | 6'1'' x 5'5'' | |
| Kitchen | 10'10'' x 8'5'' |
| Features | |||||
|---|---|---|---|---|---|
| Paved driveway | Attached Garage | Dishwasher | |||
| Dryer | Microwave | Refrigerator | |||
| Stove | Washer | Window Coverings | |||
| Central air conditioning | |||||




























