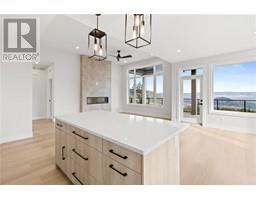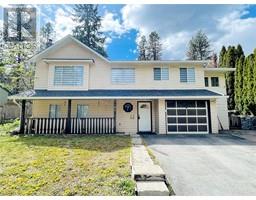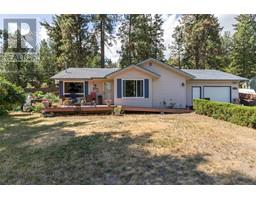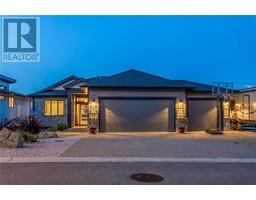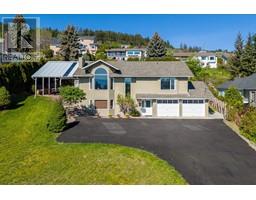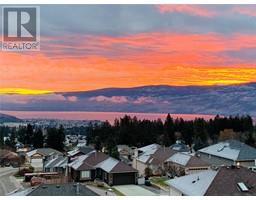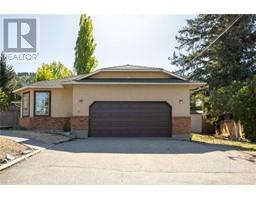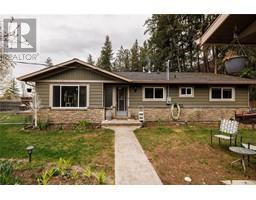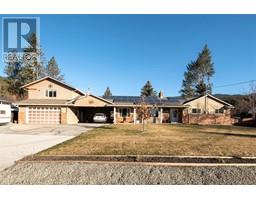1427 Rose Hill Place West Kelowna Estates, West Kelowna, British Columbia, CA
Address: 1427 Rose Hill Place, West Kelowna, British Columbia
Summary Report Property
- MKT ID10313242
- Building TypeHouse
- Property TypeSingle Family
- StatusBuy
- Added1 weeks ago
- Bedrooms3
- Bathrooms2
- Area1459 sq. ft.
- DirectionNo Data
- Added On07 May 2024
Property Overview
Nestled on a quiet cul-de-sac in the coveted Rose Valley neighbourhood sits this perfect family home. This energy efficient 2020 build has 3 bedrooms, 2 bathrooms and is laid out over a modern open concept. Features include a gas fireplace, contemporary kitchen, complete with a large island, quartz countertops, soft close cabinetry, huge walk in pantry, and large windows overlooking your private backyard. Sitting over a 5’ crawl space built with ICF foundation for maximum efficiency, you have plenty of storage options. Keep your vehicles and toys cozy in your heated double car garage. Even your pets will enjoy the tranquility your backyard offers with space to add in your own garden, shed, and hot tub. Achieve peace of mind knowing that this home is still covered under New-Home Warranty! You are just a short stroll from all that this vibrant community has to offer - Mar Jok Elementary, Off Leash Dog Park, Nature Trails, Rose Valley Recreation Society including Tennis court and Pool, Day Care, and West Kelowna Multi Sport Centre. Safe, quiet, and only 10 minutes to Kelowna City Park. (id:51532)
Tags
| Property Summary |
|---|
| Building |
|---|
| Level | Rooms | Dimensions |
|---|---|---|
| Main level | Other | 15' x 10' |
| Foyer | 13'2'' x 6'4'' | |
| Full bathroom | 10'5'' x 5' | |
| Bedroom | 12'5'' x 11'4'' | |
| Bedroom | 12'6'' x 11'3'' | |
| Other | 8'8'' x 4'3'' | |
| Full ensuite bathroom | 12'6'' x 5'1'' | |
| Primary Bedroom | 14'5'' x 12'5'' | |
| Pantry | 8'10'' x 5'4'' | |
| Laundry room | 9'10'' x 9'10'' | |
| Dining room | 11' x 10' | |
| Living room | 16'6'' x 15'2'' | |
| Kitchen | 13'8'' x 8'8'' |
| Features | |||||
|---|---|---|---|---|---|
| Cul-de-sac | Private setting | Treed | |||
| Attached Garage(2) | Central air conditioning | ||||























































