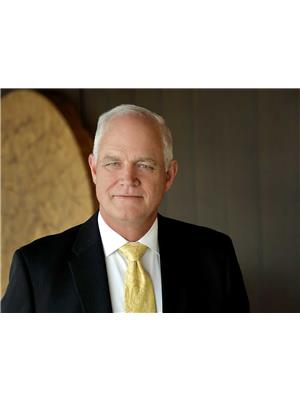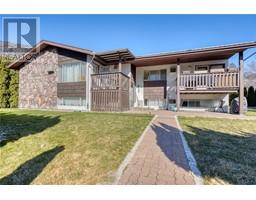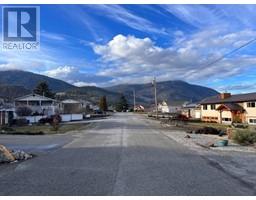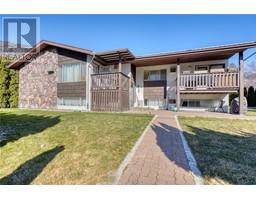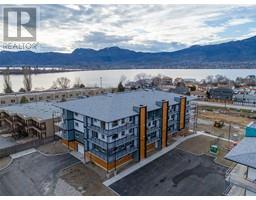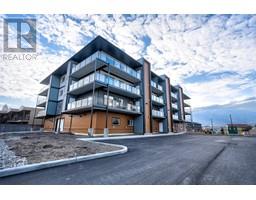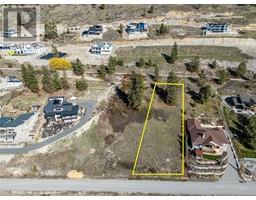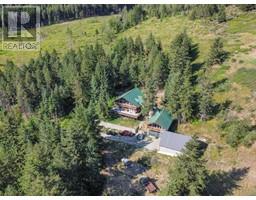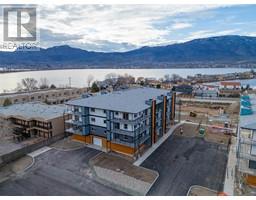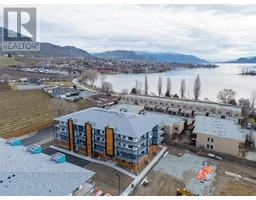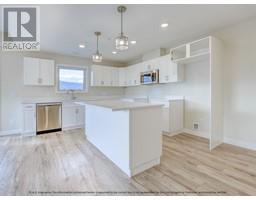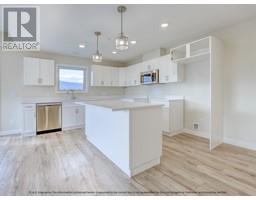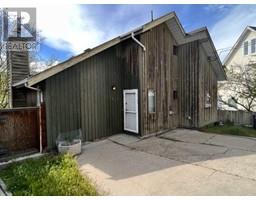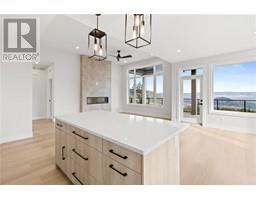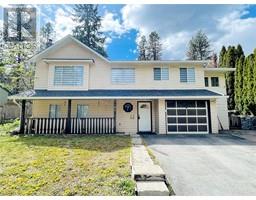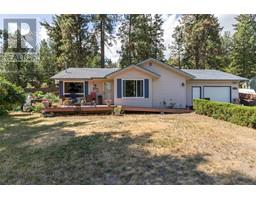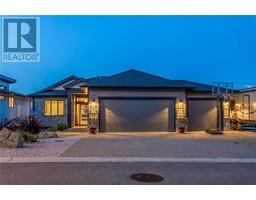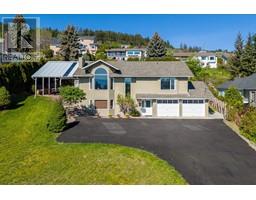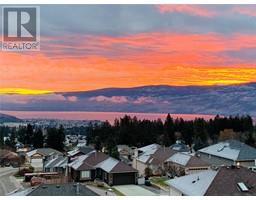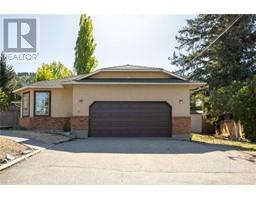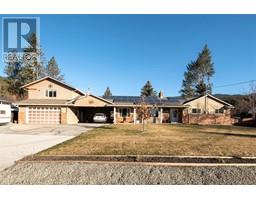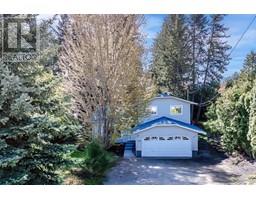3290 McRobbie Road Glenrosa, West Kelowna, British Columbia, CA
Address: 3290 McRobbie Road, West Kelowna, British Columbia
Summary Report Property
- MKT ID10309474
- Building TypeHouse
- Property TypeSingle Family
- StatusBuy
- Added2 weeks ago
- Bedrooms3
- Bathrooms3
- Area1594 sq. ft.
- DirectionNo Data
- Added On03 May 2024
Property Overview
Tucked away in a private street on a hill overlooking the neighborhood, your castle awaits. Rancher 3 bedrooms, 2+1 bathrooms, 1594 sq ft (house only), of open concept living plan, gives you plenty of options. Additional living space affords a den with a wood burning fireplace. Open kitchen with central island overlooking dining area and living room. Upper yard adjacent to the dining room through glass doors is fully fenced and overlooks the area, great for someone with a small dog. Double garage has been fashioned into single a bunkhouse and one bay shop. Extra parking for everyone. Bring the RV and boat, You cant go wrong. 20473 sf Lot, close to the amenities of West Kelowna, simple egress to highway, all 3 levels of school near, golf, watersports. Its all here. Furnace 2017, Roof 2017, HW tank 2020, windows 2023, DW 2021,Stove 2021, Dryer 2022 (id:51532)
Tags
| Property Summary |
|---|
| Building |
|---|
| Land |
|---|
| Level | Rooms | Dimensions |
|---|---|---|
| Main level | Living room | 19'9'' x 13'9'' |
| Kitchen | 5'4'' x 6'11'' | |
| Full bathroom | 4'11'' x 7'0'' | |
| Primary Bedroom | 13'2'' x 13'0'' | |
| Living room | 18'10'' x 20'4'' | |
| Laundry room | 12'5'' x 5'8'' | |
| Kitchen | 14'6'' x 10'6'' | |
| Foyer | 8'1'' x 6'9'' | |
| Family room | 14'5'' x 10'3'' | |
| Dining room | 12'6'' x 11'3'' | |
| Bedroom | 12'5'' x 11'10'' | |
| Bedroom | 13'2'' x 10'9'' | |
| 4pc Bathroom | 4'11'' x 8'5'' | |
| 3pc Ensuite bath | 6'2'' x 4'3'' |
| Features | |||||
|---|---|---|---|---|---|
| Private setting | Treed | Irregular lot size | |||
| Sloping | Detached Garage(1) | Refrigerator | |||
| Dishwasher | Dryer | Oven | |||
| Washer | |||||
























