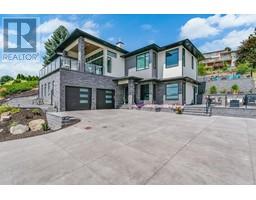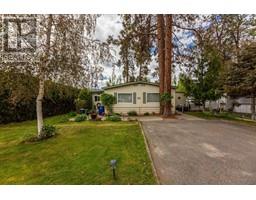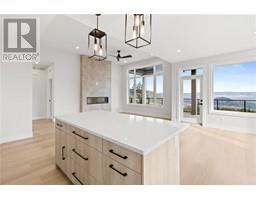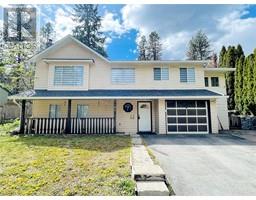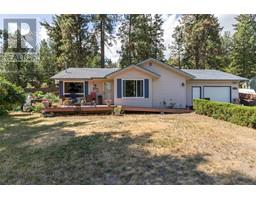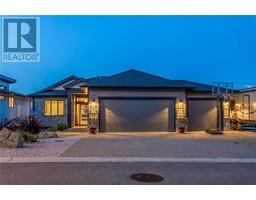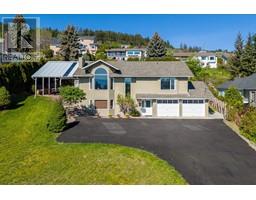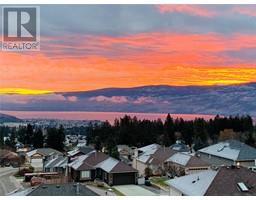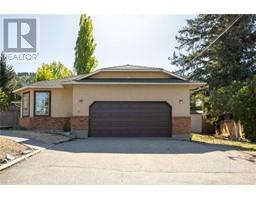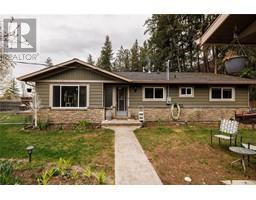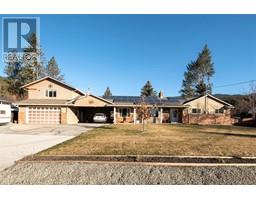1449 Scott Crescent West Kelowna Estates, West Kelowna, British Columbia, CA
Address: 1449 Scott Crescent, West Kelowna, British Columbia
Summary Report Property
- MKT ID10311545
- Building TypeHouse
- Property TypeSingle Family
- StatusBuy
- Added1 weeks ago
- Bedrooms3
- Bathrooms3
- Area2200 sq. ft.
- DirectionNo Data
- Added On09 May 2024
Property Overview
Rancher with basement in West Kelowna Estates with the primary bedroom on the main floor, flat driveway, large flat backyard and incredible views! Enter into the airy open floor plan, where vaulted ceilings accentuate the spaciousness and allow natural light into the home, highlighting the stunning views of the lake and city skyline. In the main living space find a custom chef's kitchen with top-of-the-line features and plenty of space to entertain friends and family. The main floor primary bedroom is very convenient, while downstairs, a versatile family room space awaits along with 2 additional bedrooms. Outside, the flat driveway and double attached garage ensure ample parking. Rare for the area, the large flat backyard is complete with a wrap-around balcony and hot tub, make it perfect to let the kids play outside and to enjoy the lake, city skyline, and bridge views. Space for a pool? Yes! Nestled in privacy in a quiet neighbourhood near beaches, wineries, and golf, yet just a quick drive to town, this location offers the best of both worlds. This beautiful home won't be around for long, book your private viewing today! (id:51532)
Tags
| Property Summary |
|---|
| Building |
|---|
| Level | Rooms | Dimensions |
|---|---|---|
| Lower level | Utility room | 3'3'' x 4'11'' |
| Storage | 3'11'' x 13'1'' | |
| Recreation room | 8'8'' x 20'2'' | |
| Laundry room | 6'11'' x 10'6'' | |
| Bedroom | 8'10'' x 9'3'' | |
| 3pc Bathroom | 11'1'' x 10'3'' | |
| Bedroom | 14'1'' x 12'4'' | |
| Main level | Primary Bedroom | 12'5'' x 12'2'' |
| Living room | 19'3'' x 14'2'' | |
| Kitchen | 10'2'' x 12'8'' | |
| Dining room | 11'5'' x 12' | |
| Dining nook | 10'2'' x 8'4'' | |
| 3pc Ensuite bath | 7'1'' x 8'8'' | |
| 2pc Bathroom | 3'8'' x 4'7'' |
| Features | |||||
|---|---|---|---|---|---|
| Balcony | See Remarks | Attached Garage(2) | |||
| Central air conditioning | |||||



























































