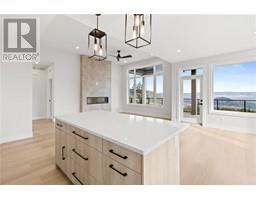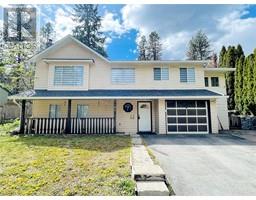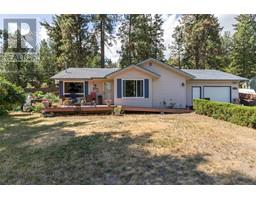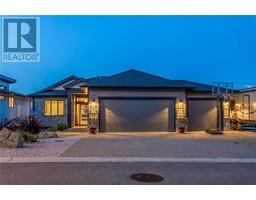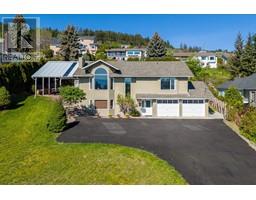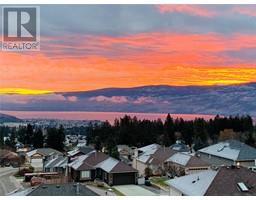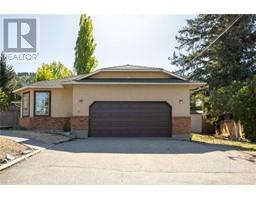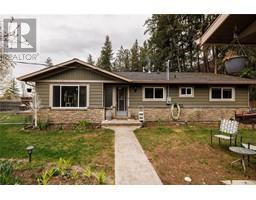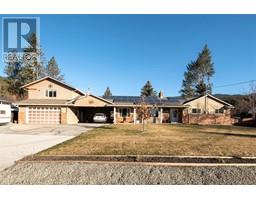1521 Ross Road Lakeview Heights, West Kelowna, British Columbia, CA
Address: 1521 Ross Road, West Kelowna, British Columbia
Summary Report Property
- MKT ID10306052
- Building TypeHouse
- Property TypeSingle Family
- StatusBuy
- Added1 weeks ago
- Bedrooms4
- Bathrooms3
- Area1994 sq. ft.
- DirectionNo Data
- Added On07 May 2024
Property Overview
Welcome to 1521 Ross Rd, a captivating residence nestled in one of Canada's most beautiful destinations – West Kelowna, BC. This exquisite Lakeview Heights home boasts 4-bedrooms, 3-bathrooms, 1994 sq feet of luxurious living space and is located to provide the perfect blend of tranquility and convenience. Situated just an 8-minute drive from many world-renowned wineries such as Mission Hill Estate, and less than a 9 minute walk to 3 nearby schools, this property offers a lifestyle that combines wine country living with the breathtaking beauty of its surroundings. Immerse yourself in the charm of the area, with parks, beachfront walking paths, and the vibrant downtown Kelowna just a short 9-minute drive away. Step into a home where every detail has been carefully considered. The lower level features a private entrance, providing the flexibility of a mortgage helper or an expansive additional living space for your own enjoyment. This residence has been thoughtfully upgraded to enhance your living experience. Enjoy the comfort of new floors installed in '22, new hot water tank in '21, and the elegance of a renovated kitchen in '18. Whether you are drawn to the allure of nearby wineries, the serenity of lakeside strolls, or the vibrant energy of downtown living, 1521 Ross Rd is the ideal canvas for you to call your New Home in West Kelowna. Don't miss the opportunity to make this catch of a property your new home, call today to book your showing! (id:51532)
Tags
| Property Summary |
|---|
| Building |
|---|
| Level | Rooms | Dimensions |
|---|---|---|
| Lower level | Kitchen | 8'2'' x 10'0'' |
| Full bathroom | 7'7'' x 6'4'' | |
| Full bathroom | 5'11'' x 6'4'' | |
| Bedroom | 15'4'' x 10'8'' | |
| Bedroom | 9'10'' x 13'7'' | |
| Recreation room | 20'7'' x 11'0'' | |
| Main level | Full bathroom | 7'2'' x 7'7'' |
| Bedroom | 8'3'' x 14'8'' | |
| Primary Bedroom | 12'1'' x 9'11'' | |
| Living room | 24'2'' x 18'5'' | |
| Kitchen | 17'9'' x 12'0'' |
| Features | |||||
|---|---|---|---|---|---|
| See Remarks | Attached Garage(1) | See Remarks | |||












































