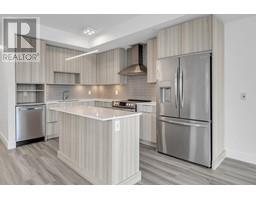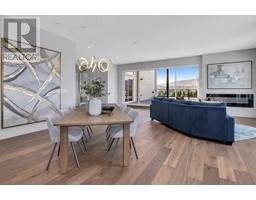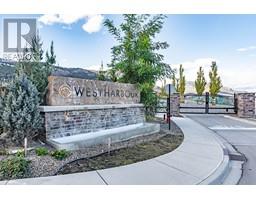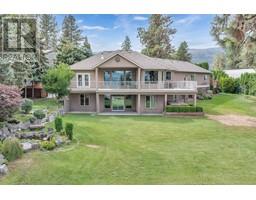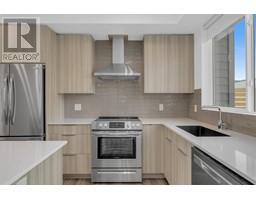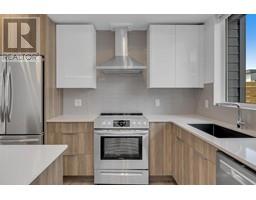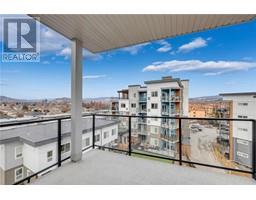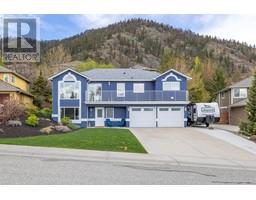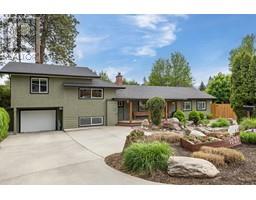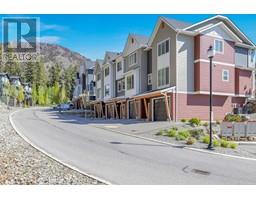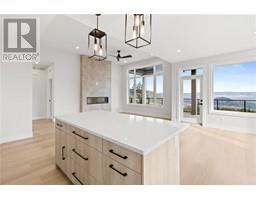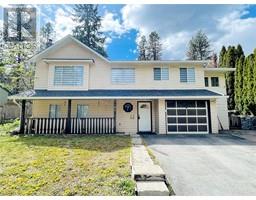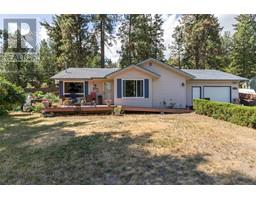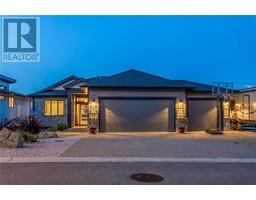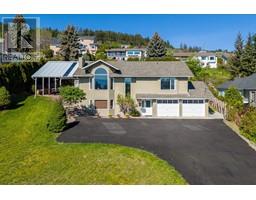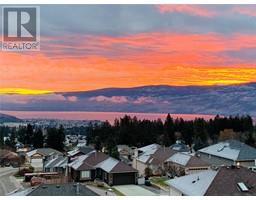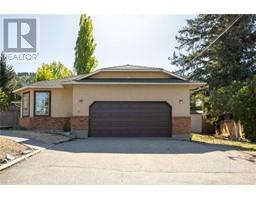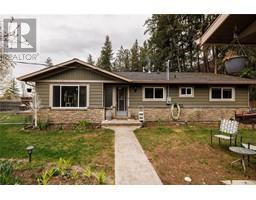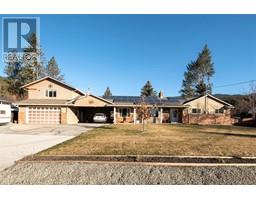1818 Peak Point Court Unit# 30 West Kelowna Estates, West Kelowna, British Columbia, CA
Address: 1818 Peak Point Court Unit# 30, West Kelowna, British Columbia
Summary Report Property
- MKT ID10312919
- Building TypeRow / Townhouse
- Property TypeSingle Family
- StatusBuy
- Added1 weeks ago
- Bedrooms3
- Bathrooms3
- Area1428 sq. ft.
- DirectionNo Data
- Added On06 May 2024
Property Overview
Immerse yourself in luxury living at this modern townhouse nestled in the vibrant Rose Valley community at the coveted Lakeview Terraces. This residence truly encompasses Okanagan living. One of the few END units in this development, this uniquely positioned townhouse offers additional privacy compared to the rest & presents 4 outdoor living areas totalling almost 1000 sq.ft., including a walkout patio leading to a turfed green space, & your very own ROOF TOP deck offering 360 degree unparalleled LAKE VIEWS, cityscape & mountain views. This 3 bed/3 bathroom unit is located just a short 10 minutes from the downtown Kelowna core. Step inside to discover an expansive & modern interior. The sleek, gourmet kitchen is ideal for hosting gatherings, equipped with stylish white quartz counters, stainless steel appliances & a gas stove. Continue to the upper level & discover two bright bedrooms - one w/ its own private deck & a full bathroom. On the same floor your primary suite is adorned with vaulted ceilings, transom windows, a walk-in closet, a luxurious ensuite with double sinks, a walk-in shower, and a large private deck. The property is thoughtfully designed & ideally located near premier schools and scenic hiking trails, enriching your lifestyle with convenience and natural beauty. In addition, this complex offers a private garden area where you can grow your own vegetables and flowers. Don't miss this opportunity to live in this Gold Tommie Award winning townhome community. (id:51532)
Tags
| Property Summary |
|---|
| Building |
|---|
| Level | Rooms | Dimensions |
|---|---|---|
| Second level | Primary Bedroom | 17'9'' x 11'5'' |
| Bedroom | 14'4'' x 12'0'' | |
| Bedroom | 8'4'' x 11'10'' | |
| 4pc Ensuite bath | 5'7'' x 13'11'' | |
| 4pc Bathroom | 9'5'' x 4'11'' | |
| Main level | Storage | 8'2'' x 3'0'' |
| Living room | 12'2'' x 14'5'' | |
| Kitchen | 11'9'' x 12'6'' | |
| Other | 18'2'' x 17'9'' | |
| Dining room | 18'11'' x 8'5'' | |
| 2pc Bathroom | 6'3'' x 3'0'' |
| Features | |||||
|---|---|---|---|---|---|
| Three Balconies | See Remarks | Attached Garage(2) | |||
| Central air conditioning | |||||









































