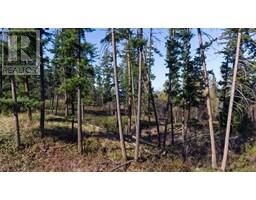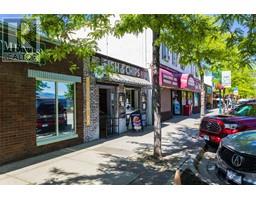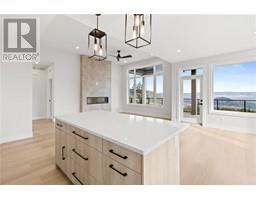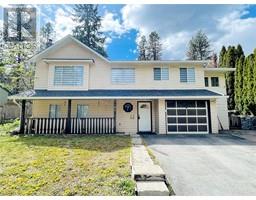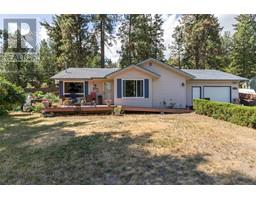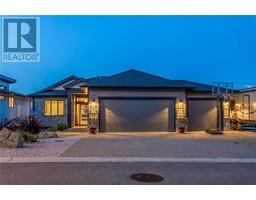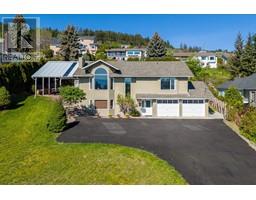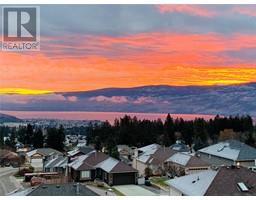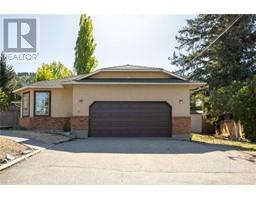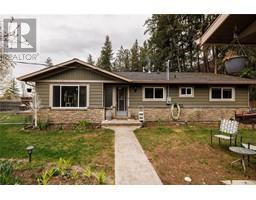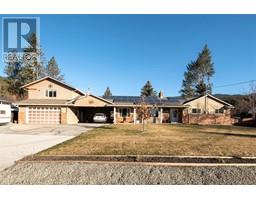2141 Faulkner Court West Kelowna Estates, West Kelowna, British Columbia, CA
Address: 2141 Faulkner Court, West Kelowna, British Columbia
Summary Report Property
- MKT ID10313943
- Building TypeHouse
- Property TypeSingle Family
- StatusBuy
- Added4 days ago
- Bedrooms4
- Bathrooms2
- Area1954 sq. ft.
- DirectionNo Data
- Added On14 May 2024
Property Overview
Perfect Family home in one of West Kelowna's most special neighbourhoods. This home is situated in on a very friendly cul-de-sac off of a no-through road giving an ultra-quiet and children friendly area. The home has 3 bedrooms and 2 full bathrooms on the main floor, open kitchen and living room area. The double garage walks into the main floor through the laundry/mud room. The lower floor has a 4th bedroom and has been made ready for the very easy creation of a 1 bedroom suite with the necessary rough-in of the plumbing and electrical work ready to go. There is a separate entrance for the walk-out lower level. Plenty of parking for all you vehicles and toys and there is specially built r.v. or boat parking to the side of the home. The front deck was lovingly designed for ""happy hour"" celebrations for friends and neighbours. There is a large, private rear deck for dinners or relaxation. The generous front yard is calling for fun and play. The Faulkner Court and Crescent neighbourhood is truly one of a kind and will delight any family that decides to call this their home! (id:51532)
Tags
| Property Summary |
|---|
| Building |
|---|
| Level | Rooms | Dimensions |
|---|---|---|
| Basement | Other | 42'8'' x 16'4'' |
| Other | 10'9'' x 12'7'' | |
| Recreation room | 21'4'' x 14'8'' | |
| Other | 10'7'' x 6'4'' | |
| Bedroom | 10'2'' x 13'6'' | |
| Main level | Other | 19' x 19'11'' |
| Laundry room | 11'11'' x 7'6'' | |
| Bedroom | 10'10'' x 12'10'' | |
| Bedroom | 9'11'' x 9'11'' | |
| 4pc Bathroom | 8'4'' x 4'9'' | |
| 4pc Ensuite bath | 4'11'' x 10'9'' | |
| Primary Bedroom | 14'5'' x 14'1'' | |
| Dining room | 10'9'' x 9'10'' | |
| Living room | 19'3'' x 21'7'' | |
| Kitchen | 11'11'' x 9'11'' |
| Features | |||||
|---|---|---|---|---|---|
| Attached Garage(2) | Central air conditioning | ||||



































































