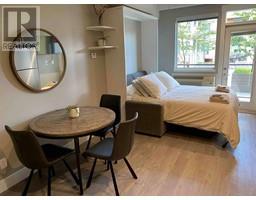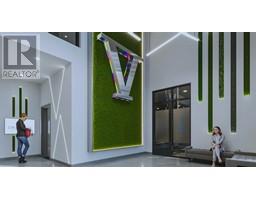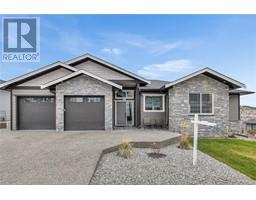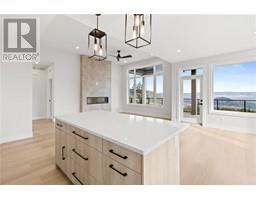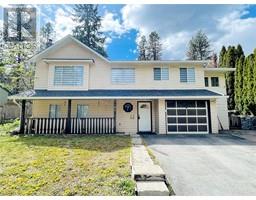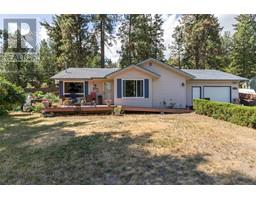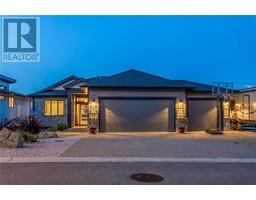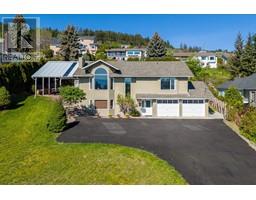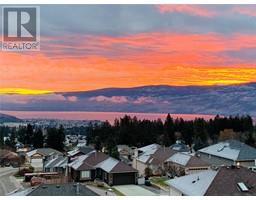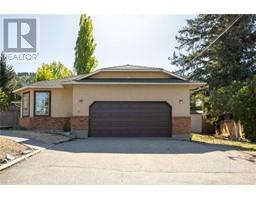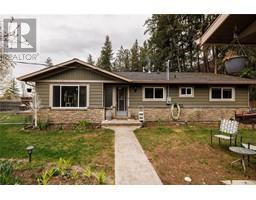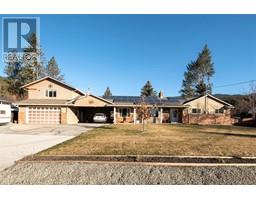2177 Mimosa Drive Westbank Centre, West Kelowna, British Columbia, CA
Address: 2177 Mimosa Drive, West Kelowna, British Columbia
Summary Report Property
- MKT ID10311688
- Building TypeManufactured Home
- Property TypeSingle Family
- StatusBuy
- Added1 weeks ago
- Bedrooms2
- Bathrooms2
- Area1272 sq. ft.
- DirectionNo Data
- Added On01 May 2024
Property Overview
Welcome to your dream home in the desirable 45+ gated community of Sage Creek. This charming rancher has been extensively updated with new countertops, an upgraded kitchen sink, modern paint, updated light fixtures, and a new furnace. The primary bedroom highlights a contemporary barn door to separate the ensuite. This 2 bedroom 2 bathroom home exudes warmth and radiance through its plentiful natural light. Entertain guests with ease in the open-concept living area featuring 9-foot ceilings. The kitchen boasts stainless steel appliances and an island. The large garage accommodates ample parking and storage. Spend less time on yard work with low-maintenance landscaping, irrigation, aggregate paving, syn-lawn, and a pergola in the backyard. The community clubhouse offers exercise facilities and various recreational activities, including a happy hour on Fridays! Two Eagles Golf Course located across the street is a golfer and diner’s paradise. Conveniently located and impeccably maintained, this stunning property is a reflection of pride in ownership. This home is perfect for those seeking comfort and convenience. The community's serene surroundings create a peaceful atmosphere, while nearby amenities such as shopping centers, restaurants, and medical facilities are only a short drive or walk away. This home is an ideal choice for those looking for a comfortable and accessible lifestyle. Take the first step towards making this dream home yours and schedule a viewing today. (id:51532)
Tags
| Property Summary |
|---|
| Building |
|---|
| Land |
|---|
| Level | Rooms | Dimensions |
|---|---|---|
| Main level | Primary Bedroom | 15'1'' x 11'3'' |
| Bedroom | 12'1'' x 9'7'' | |
| Kitchen | 10' x 13' | |
| Dining room | 9' x 13' | |
| Living room | 16'2'' x 14'3'' | |
| Full bathroom | 7'7'' x 8'7'' | |
| 4pc Ensuite bath | 10'5'' x 4'11'' |
| Features | |||||
|---|---|---|---|---|---|
| Central island | Attached Garage(2) | Refrigerator | |||
| Dishwasher | Dryer | Range - Electric | |||
| Microwave | Washer | Central air conditioning | |||
















































