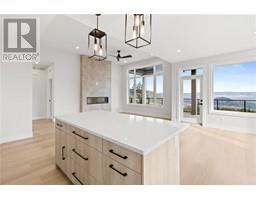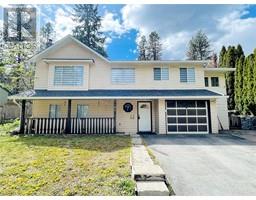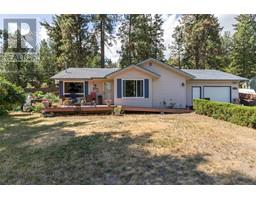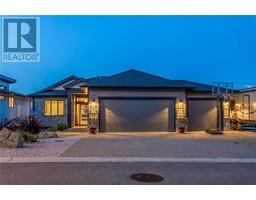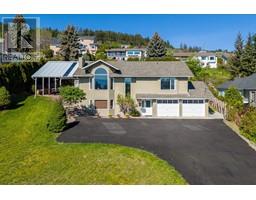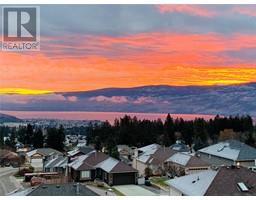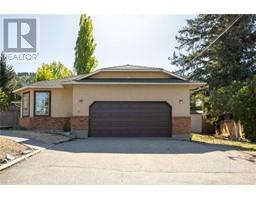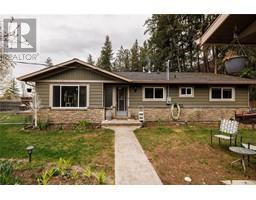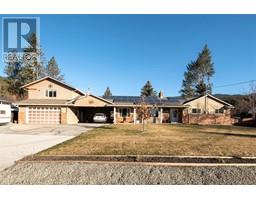2210 Louie Drive Unit# 27 Westbank Centre, West Kelowna, British Columbia, CA
Address: 2210 Louie Drive Unit# 27, West Kelowna, British Columbia
Summary Report Property
- MKT ID10311741
- Building TypeRow / Townhouse
- Property TypeSingle Family
- StatusBuy
- Added2 weeks ago
- Bedrooms3
- Bathrooms2
- Area1342 sq. ft.
- DirectionNo Data
- Added On03 May 2024
Property Overview
Welcome to Grandview Terrace! Discover the allure of this charming rancher townhome, where space meets convenience. Step into a sunlit interior boasting an open layout, creating a bright and inviting atmosphere. This gem features 3 spacious bedrooms and 2 baths, offering ample room for relaxation and family enjoyment. Say goodbye to storage woes with plentiful storage options, ensuring a clutter-free living space. Enjoy family get togethers on your private back patio with green area for extra space. Parking? Covered! You'll have not one but two parking stalls, including a covered space for your convenience. Plus, there's guest parking right across the road, perfect for visitors. Location, location, location! Embrace a prime spot that caters to your lifestyle. Enjoy easy access to shopping, transit, restaurants, and a myriad of amenities, making daily errands a breeze. No need to worry about age restrictions—this unit welcomes all and pets are also allowed. the head lease is secured and prepaid until 2092, providing peace of mind and long-term stability. Schedule a visit today and make this central oasis your new home sweet home! (id:51532)
Tags
| Property Summary |
|---|
| Building |
|---|
| Level | Rooms | Dimensions |
|---|---|---|
| Main level | Other | 7'8'' x 4'3'' |
| 3pc Ensuite bath | 7'10'' x 5'11'' | |
| Primary Bedroom | 12'9'' x 11'2'' | |
| Laundry room | 5'4'' x 2'9'' | |
| Full bathroom | 8'2'' x 4'10'' | |
| Bedroom | 10'1'' x 9'6'' | |
| Bedroom | 11'9'' x 9'5'' | |
| Living room | 14'0'' x 14'0'' | |
| Dining room | 8'0'' x 10'0'' | |
| Kitchen | 13'6'' x 14'6'' |
| Features | |||||
|---|---|---|---|---|---|
| See Remarks | Refrigerator | Dishwasher | |||
| Dryer | Range - Electric | Washer | |||
| Central air conditioning | |||||






























