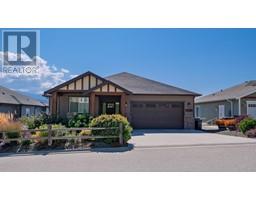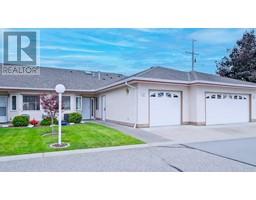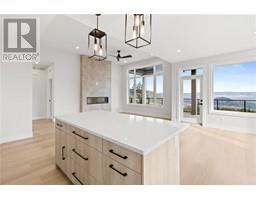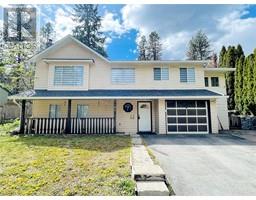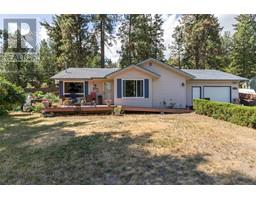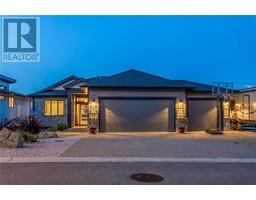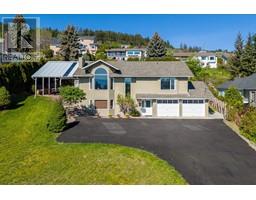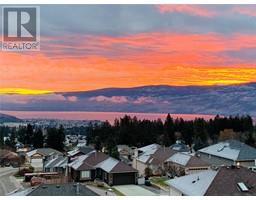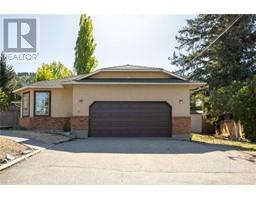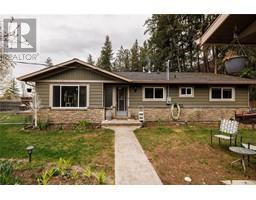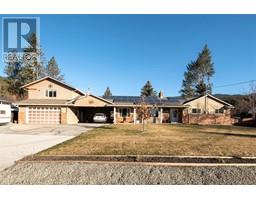2273 Shannon Ridge Drive Shannon Lake, West Kelowna, British Columbia, CA
Address: 2273 Shannon Ridge Drive, West Kelowna, British Columbia
Summary Report Property
- MKT ID10313368
- Building TypeHouse
- Property TypeSingle Family
- StatusBuy
- Added1 weeks ago
- Bedrooms4
- Bathrooms3
- Area2186 sq. ft.
- DirectionNo Data
- Added On07 May 2024
Property Overview
Welcome to 2273 Shannon Ridge Drive! This spacious 4-bedroom home in Shannon Lake offers the ideal layout for families, with a park located just across the street and beautiful views of the mountains and Shannon Lake. The main level features 3 bedrooms and 2 bathrooms, along with tasteful updates throughout. The cozy gas fireplace adds warmth and charm to the living space, while the eat-in kitchen provides a perfect gathering spot for family meals. Step outside onto the front deck to enjoy the views of Shannon Lake, or relax on the second deck off the kitchen overlooking the back yard. The bright, above-grade lower level boasts an additional bedroom, perfect for guests, as well as a large rec room and a full bathroom. With a double attached garage and a large fenced yard, this home has everything your family needs. (id:51532)
Tags
| Property Summary |
|---|
| Building |
|---|
| Land |
|---|
| Level | Rooms | Dimensions |
|---|---|---|
| Lower level | Full bathroom | 9' x 5' |
| Recreation room | 19' x 12' | |
| Bedroom | 11' x 9' | |
| Living room | 20' x 12' | |
| Main level | Full ensuite bathroom | 9' x 5' |
| Bedroom | 11' x 10' | |
| Primary Bedroom | 11' x 14' | |
| Living room | 15' x 12' | |
| Full bathroom | 11' x 9' | |
| Bedroom | 11' x 10' | |
| Dining room | 10' x 11' | |
| Kitchen | 11' x 10' |
| Features | |||||
|---|---|---|---|---|---|
| Level lot | Attached Garage(2) | Refrigerator | |||
| Dishwasher | Dryer | Range - Electric | |||
| Microwave | Washer | Central air conditioning | |||




















































