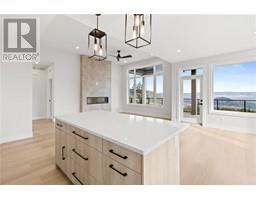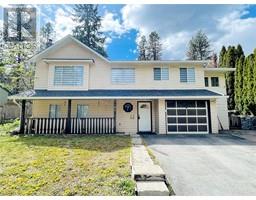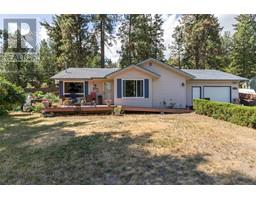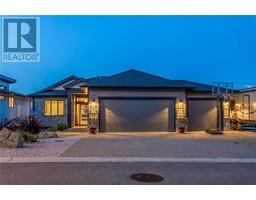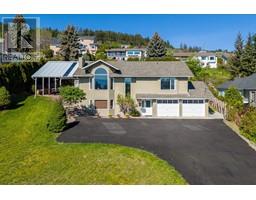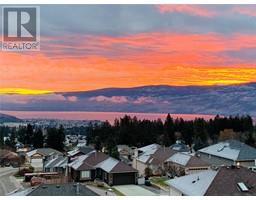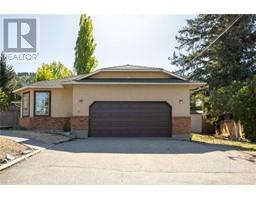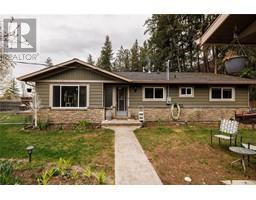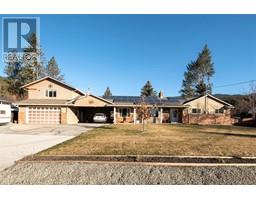2301 Carrington Road Unit# 414 Westbank Centre, West Kelowna, British Columbia, CA
Address: 2301 Carrington Road Unit# 414, West Kelowna, British Columbia
Summary Report Property
- MKT ID10310848
- Building TypeApartment
- Property TypeSingle Family
- StatusBuy
- Added2 weeks ago
- Bedrooms2
- Bathrooms2
- Area964 sq. ft.
- DirectionNo Data
- Added On02 May 2024
Property Overview
TOP FLOOR SUITE AT CENTRO- 2 bedroom-2 bathroom , 964 sf. Welcome to this fantastic well designed spacious top floor unit at Centro. Pet friendly 2-dogs or 2-cats or 1/1. Million dollar views from every room, spacious laundry room, large bedrooms. High quality vinyl plank flooring throughout. The well equipped kitchen boasts a light colour palette design for the flat panel cabinetry with soft closing doors and quartz counters, all open to the living area. The master retreat has a large W/In Closet, leading to a full ensuite bathroom with walk-in shower. This unit nice deck , with fabulous views of the Okanagan Lake. The development has a gym, meeting room, relaxing fireplace reading area and Guest Suite with kitchenette. One underground parking stall and a storage unit on the top floor. Plenty of guest parking, bike storage, pet friendly. Centro is situated in the heart of West Kelowna with walking distance to amenities such as restaurants, banks, grocery stores, and also close to West Kelowna's famous wineries. (id:51532)
Tags
| Property Summary |
|---|
| Building |
|---|
| Level | Rooms | Dimensions |
|---|---|---|
| Main level | Living room | 10'6'' x 19'6'' |
| Bedroom | 8'9'' x 12'6'' | |
| 3pc Bathroom | 8'4'' x 4'11'' | |
| Kitchen | 11'9'' x 8'7'' | |
| Primary Bedroom | 9'11'' x 15'4'' | |
| Other | 8'6'' x 4'7'' | |
| 4pc Ensuite bath | 8'4'' x 9'1'' | |
| Den | 8'1'' x 9'2'' | |
| Laundry room | 7'1'' x 5'4'' | |
| Foyer | 4' x 4' |
| Features | |||||
|---|---|---|---|---|---|
| One Balcony | Stall | Underground | |||
| Refrigerator | Dishwasher | Dryer | |||
| Range - Electric | Microwave | Washer | |||
| See Remarks | |||||




















