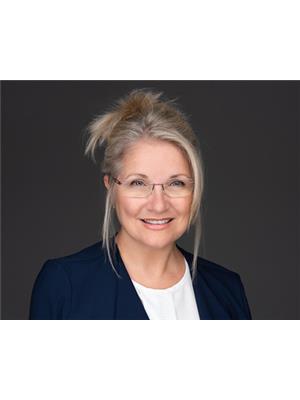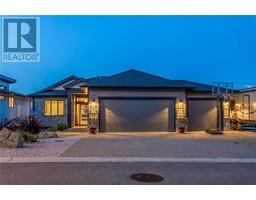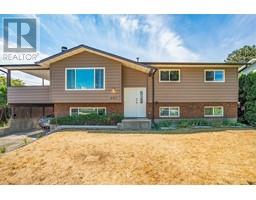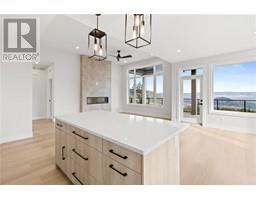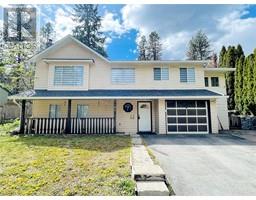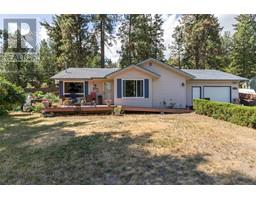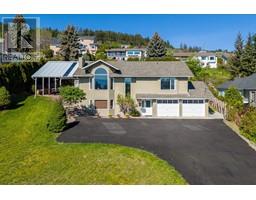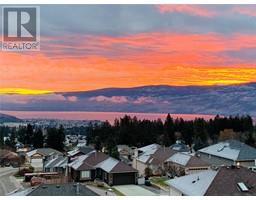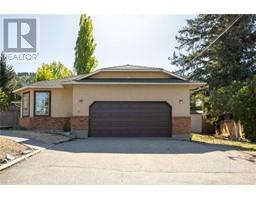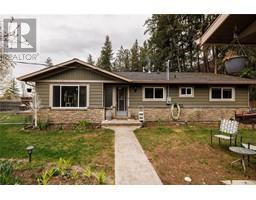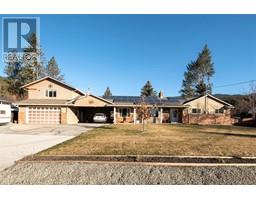2440 Old Okanagan Highway Unit# 408 Westbank Centre, West Kelowna, British Columbia, CA
Address: 2440 Old Okanagan Highway Unit# 408, West Kelowna, British Columbia
Summary Report Property
- MKT ID10307077
- Building TypeHouse
- Property TypeSingle Family
- StatusBuy
- Added1 weeks ago
- Bedrooms5
- Bathrooms2
- Area2357 sq. ft.
- DirectionNo Data
- Added On08 May 2024
Property Overview
Welcome to this fantastic family, corner lot home, boasting 5 bedrooms, 2 bathrooms with a low maintenance (bare land) fee. As you walk through the home you are immediately drawn to the open plan living dining and kitchen area leading onto the large deck. A great place to entertain and enjoy the Okanagan Sunsets and picturesque lake view and mountains. The living area has a cozy gas fireplace and the kitchen has stainless steel appliances, quartz countertops and a breakfast Island. This walk out rancher home offers unbeatable value with its 5 bedrooms, large downstairs family room with new vinyl plank flooring and hardy carpet tile inlay, also featuring a sliding barn door onto a bonus room you can use for an office, workout room or games area or even a 6th bedroom! This room leads through sliding glass doors to the garden area with a large patio, greenhouse and shed. Central air/forced air, central vac, underground irrigation, new furnace in 2020, Quartz counters throughout and fully fenced yard with gate at one side are just some of the features in this home. Plenty of storage in this home inside and out, including an outside storage room 4' x 12'. Parking for three vehicles and an RV compound, subject to availability. Near to parks, dog park, shops, schools, trails and, of course, the Okanagan Wineries. All for a great price, this house ticks all your boxes. **NO PROPERTY TRANSFER TAX** All measurements are approx and if important should be verified. (id:51532)
Tags
| Property Summary |
|---|
| Building |
|---|
| Level | Rooms | Dimensions |
|---|---|---|
| Lower level | Other | 31'3'' x 12' |
| Other | 11'2'' x 10'7'' | |
| Recreation room | 15'6'' x 18'2'' | |
| 4pc Bathroom | 8'10'' x 5'6'' | |
| Bedroom | 11'5'' x 9' | |
| Bedroom | 9'10'' x 10'10'' | |
| Laundry room | 11' x 13' | |
| Storage | 3' x 12' | |
| Main level | Other | 20' x 12' |
| Bedroom | 11' x 9'9'' | |
| Bedroom | 8'7'' x 14'8'' | |
| 4pc Bathroom | 5' x 9' | |
| Primary Bedroom | 12'2'' x 14' | |
| Living room | 12'8'' x 14'3'' | |
| Dining room | 8'4'' x 10'4'' | |
| Kitchen | 10'2'' x 12'3'' |
| Features | |||||
|---|---|---|---|---|---|
| Carport | Central air conditioning | ||||























































