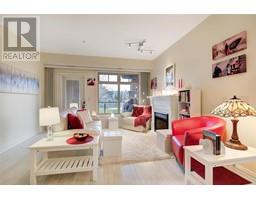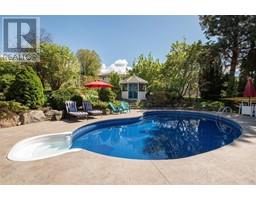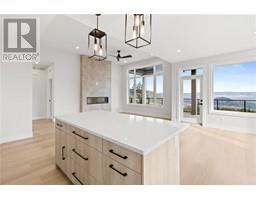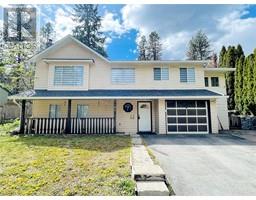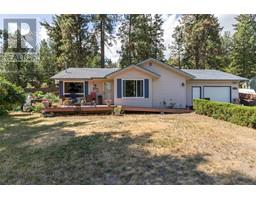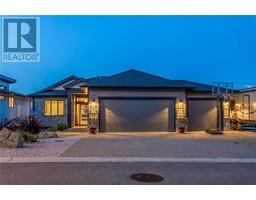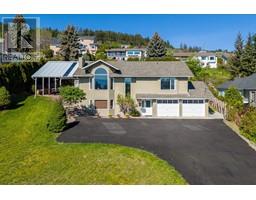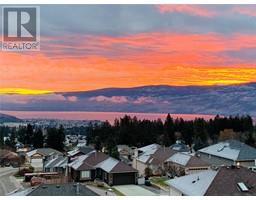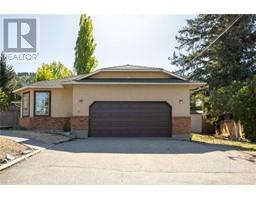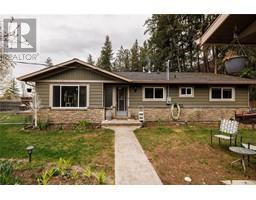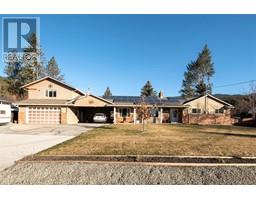3000 Ariva Drive Unit# 3406 Westside Road, West Kelowna, British Columbia, CA
Address: 3000 Ariva Drive Unit# 3406, West Kelowna, British Columbia
Summary Report Property
- MKT ID10302285
- Building TypeApartment
- Property TypeSingle Family
- StatusBuy
- Added16 weeks ago
- Bedrooms2
- Bathrooms2
- Area1271 sq. ft.
- DirectionNo Data
- Added On18 Jan 2024
Property Overview
Welcome to a life of luxury at ARIVA! This 4th-floor ""Sub-Penthouse"" condo guarantees privacy and tranquility with no neighbors above. This Unit is a 2 Bedroom (Smaller Bedroom has no closet or window) and has two full Bathrooms. The living room/dining room, adorned with impressive 14' high ceilings, gas fireplace with floor to ceiling tile, seamlessly connects to the 300 sq ft outdoor deck. A true outdoor oasis, featuring tile flooring, sliding doors that fully open out (12' opening) for that indoor/outdoor feel, a built-in gas firebowl and BBQ enhances this cozy space, perfect for savoring panoramic views of Mt. Boucherie and the surrounding hills. The chef's dream kitchen boasts a stunning Dekton waterfall island, a granite sink and SS appliances (includes wine fridge and a coffee bar). Plank brushed oak hardwood flooring, large laundry room and storage room (private hot water tank/furnace).Primary bedroom ensuite has under-counter lighting, tile floor and backsplashes and offers a spa-like experience with a rainforest shower head and large soaker tub. Ecobee Thermostat and Control 4 Smart Lighting pkg. Approx $56,000 spent in upgrades in this Unit. This residence epitomizes comfort, sophistication, and breathtaking views. Building amenities - bistro and wine bar/lounge, with deck to enjoy views of the Lake. Amenities-social community, swimming pool w/cabana, PickleBall Ct, gym, yoga room, steam room and many more expected amenities. This unit has second parking stall (id:51532)
Tags
| Property Summary |
|---|
| Building |
|---|
| Level | Rooms | Dimensions |
|---|---|---|
| Main level | Other | 8'2'' x 5'10'' |
| Utility room | 6'9'' x 7'2'' | |
| Living room | 13'10'' x 12'3'' | |
| Laundry room | 7'5'' x 6'2'' | |
| Kitchen | 17'4'' x 12'0'' | |
| Foyer | 7'10'' x 8'10'' | |
| Dining room | 8'8'' x 13'11'' | |
| Bedroom | 9'3'' x 9'5'' | |
| 5pc Ensuite bath | 9'1'' x 10'11'' | |
| 3pc Bathroom | 4'11'' x 8' | |
| Primary Bedroom | 11'3'' x 19'11'' |
| Features | |||||
|---|---|---|---|---|---|
| Heated Garage | Parkade | Stall | |||
| Underground(2) | Central air conditioning | ||||



































































