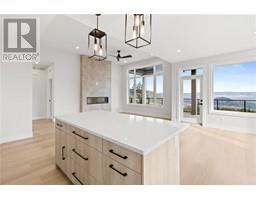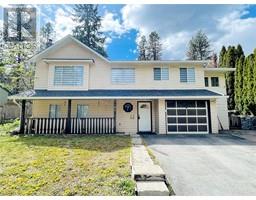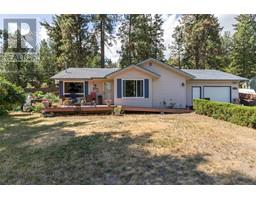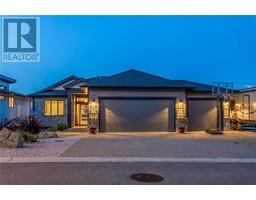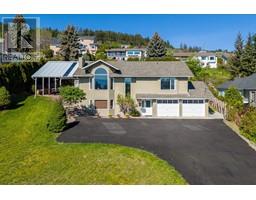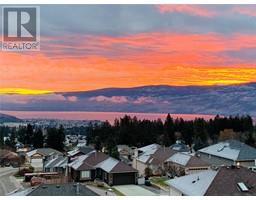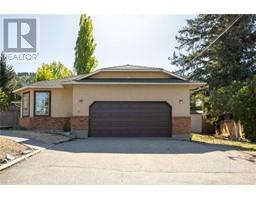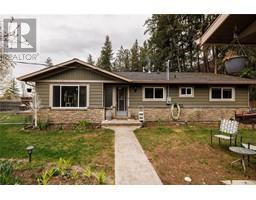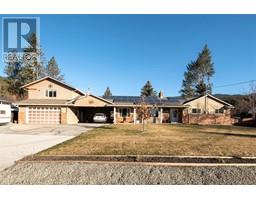3048 Wales Road Lakeview Heights, West Kelowna, British Columbia, CA
Address: 3048 Wales Road, West Kelowna, British Columbia
Summary Report Property
- MKT ID10306608
- Building TypeHouse
- Property TypeSingle Family
- StatusBuy
- Added2 weeks ago
- Bedrooms4
- Bathrooms5
- Area3517 sq. ft.
- DirectionNo Data
- Added On03 May 2024
Property Overview
Located in one of Lakeview Heights most sought after new neighbourhoods, this home features 4 bdrms and 4.5 bath with 3517 sq ft of living space. Walk into a magnificent spacious open living feel with 10' ceilings and a large Custom Gourmet Kitchen with 14' Island, upgraded appliances, temperature controlled wine room and Living Room. Featuring custom stone Fireplace. Innotech German made Patio Doors open up to a private 18' x 30' pool with auto cover. Comfortable outdoor living space with 2 covered areas for dining and Hot tub, privacy wall and views of the Lake & Mountains. The primary Bdrm on Main floor with walkout to pool. Office on Main. The 2nd Floor has 9' ceilings and a comfortable large second living room with more views of the lake, 3 other bedrooms with 2 full ensuites and a full bathroom as well an additional flex room. A 4 Bay 1400 sq ft garage. RV/Boat Parking. Walking access to Kalimor Park and the Lake. (id:51532)
Tags
| Property Summary |
|---|
| Building |
|---|
| Land |
|---|
| Level | Rooms | Dimensions |
|---|---|---|
| Second level | Family room | 17'6'' x 15'6'' |
| Den | 13' x 12'9'' | |
| 3pc Ensuite bath | 7'8'' x 6'6'' | |
| Bedroom | 13' x 11'6'' | |
| 3pc Bathroom | 10' x 6' | |
| 4pc Ensuite bath | 8' x 7'6'' | |
| Bedroom | 14' x 12' | |
| Bedroom | 13'6'' x 11'6'' | |
| Main level | 2pc Bathroom | 5'9'' x 5'6'' |
| Wine Cellar | 6' x 5'9'' | |
| Mud room | 18' x 5'6'' | |
| Den | 12' x 11'3'' | |
| 5pc Ensuite bath | 12'6'' x 10' | |
| Primary Bedroom | 14' x 13' | |
| Pantry | 10' x 5' | |
| Foyer | 12' x 11'3'' | |
| Dining room | 17'6'' x 10' | |
| Kitchen | 17'6'' x 10' | |
| Living room | 22' x 17' |
| Features | |||||
|---|---|---|---|---|---|
| Central island | Attached Garage(4) | Refrigerator | |||
| Dishwasher | Dryer | Range - Gas | |||
| Microwave | Washer | Oven - Built-In | |||
| Central air conditioning | |||||


















































