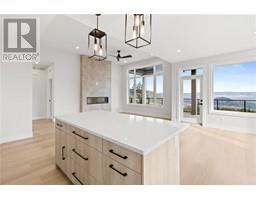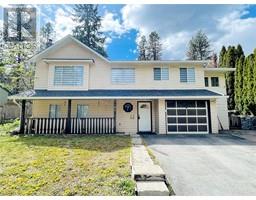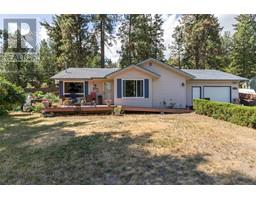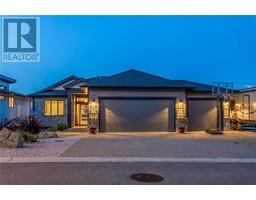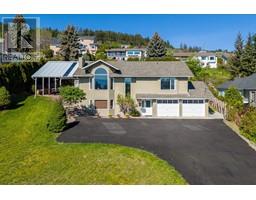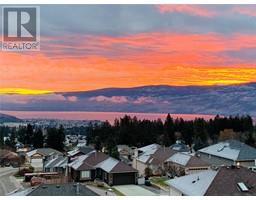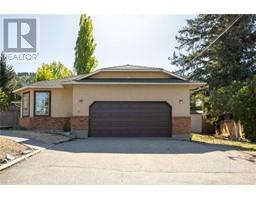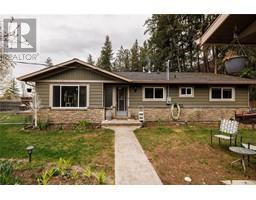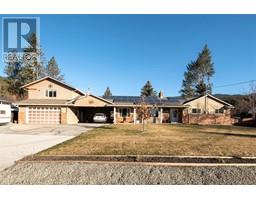3065 Riesling Place Lakeview Heights, West Kelowna, British Columbia, CA
Address: 3065 Riesling Place, West Kelowna, British Columbia
Summary Report Property
- MKT ID10310129
- Building TypeHouse
- Property TypeSingle Family
- StatusBuy
- Added1 weeks ago
- Bedrooms3
- Bathrooms3
- Area1892 sq. ft.
- DirectionNo Data
- Added On08 May 2024
Property Overview
Discover the tranquility of 3065 Riesling Place, a meticulously maintained custom home by Alder Projects, nestled on a quiet cul-de-sac in the desirable Riesling Ridge. Enjoy the seamless luxury of a rare rancher layout with effortless connections to nature. This home has three bedrooms, including not one but two primary bedrooms. Features include cabinetry by Westwood Fine Cabinetry, quartz countertops throughout, hot water on demand, synthetic lawns for low maintenance and built-in planter boxes for gardening enthusiasts. The backyard extends directly into hiking trails, ideal for serene walks. Conveniently located near schools, Westside Wine Trail, golf courses, and Okanagan Lake. This move-in-ready home combines modern amenities with a peaceful setting. A unique opportunity in a sought-after neighbourhood, don't miss out! (id:51532)
Tags
| Property Summary |
|---|
| Building |
|---|
| Level | Rooms | Dimensions |
|---|---|---|
| Main level | Bedroom | 10'11'' x 16'6'' |
| Other | 5'9'' x 5'8'' | |
| 3pc Bathroom | 9'9'' x 5'0'' | |
| Other | 9'9'' x 6'3'' | |
| 5pc Ensuite bath | 9'1'' x 14'6'' | |
| Primary Bedroom | 14'1'' x 17'0'' | |
| Bedroom | 10'0'' x 13'5'' | |
| Other | 13'3'' x 11'7'' | |
| Storage | 5'0'' x 9'6'' | |
| 3pc Bathroom | 5'1'' x 9'6'' | |
| Living room | 27'0'' x 33'8'' | |
| Kitchen | 14'9'' x 12'1'' | |
| Laundry room | 8'7'' x 10'0'' |
| Features | |||||
|---|---|---|---|---|---|
| Cul-de-sac | Level lot | Central island | |||
| Attached Garage(2) | Refrigerator | Dishwasher | |||
| Dryer | Range - Electric | Microwave | |||
| Washer | Central air conditioning | ||||



















































