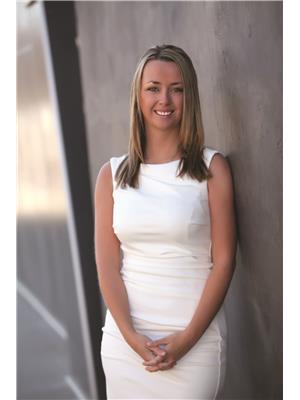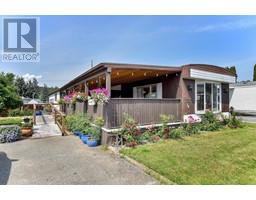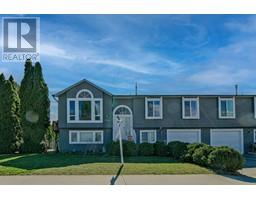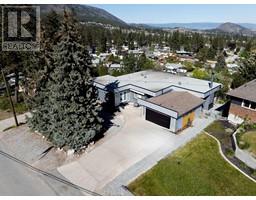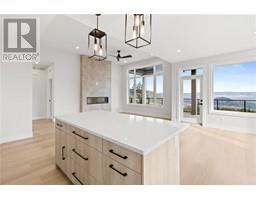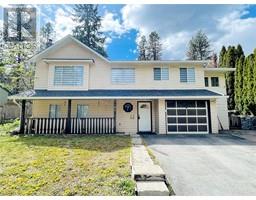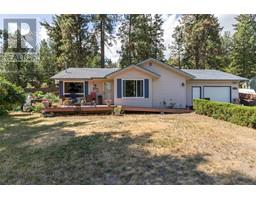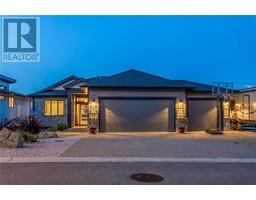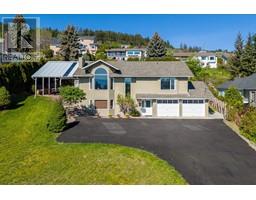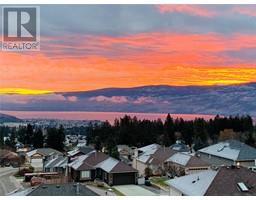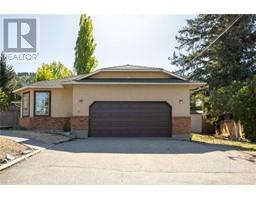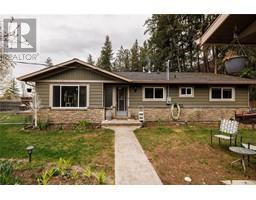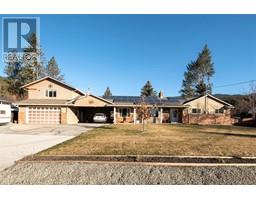3549 Country Pines Gate Glenrosa, West Kelowna, British Columbia, CA
Address: 3549 Country Pines Gate, West Kelowna, British Columbia
Summary Report Property
- MKT ID10311054
- Building TypeHouse
- Property TypeSingle Family
- StatusBuy
- Added2 weeks ago
- Bedrooms3
- Bathrooms2
- Area1648 sq. ft.
- DirectionNo Data
- Added On04 May 2024
Property Overview
Welcome to your dream home nestled in a serene cul-de-sac, where modern luxury meets comfortable living. This meticulously renovated residence boasts 3 bedrooms and 2 bathrooms, ensuring ample space for your family's needs. Every inch of this home has been thoughtfully redesigned, creating an ambiance that feels almost like stepping into a brand new house. You will enjoy entertaining in your dream kitchen that features stunning quartz countertops, oversized island, all new stainless steel appliances and a dining area with beautiful wainscoting. The show stopping living room showcases refinished original hardwood flooring and a feature gas fireplace. The upper level is where you'll find the primary bedroom that offers a beautiful feature wall, 3 piece ensuite and a walk-in closet. Two more spacious bedrooms and a bathroom are located on this floor, making it perfect for a growing family. The lower level boasts a large recreation room and the laundry room with a brand new washer & dryer. This property sits on .32 of an acre and offers a private backyard oasis with an entertainers dream deck. There is ample parking with a 2 car garage, plus plenty of room for your boat or RV. With this property it feels as if you're getting a brand new home with quality finishings through out for an affordable price. This home wont last on the market, so be sure to book your showing today! (id:51532)
Tags
| Property Summary |
|---|
| Building |
|---|
| Level | Rooms | Dimensions |
|---|---|---|
| Second level | Full bathroom | 6'1'' x 7'5'' |
| Bedroom | 9'2'' x 11'1'' | |
| Bedroom | 9'6'' x 11'1'' | |
| 3pc Ensuite bath | 6'1'' x 6'10'' | |
| Other | 6'1'' x 4'7'' | |
| Primary Bedroom | 12'7'' x 11'9'' | |
| Third level | Other | 19' x 22'1'' |
| Laundry room | 7'5'' x 5'3'' | |
| Recreation room | 18'8'' x 20'3'' | |
| Main level | Other | 19'2'' x 16'6'' |
| Foyer | 4'6'' x 14'2'' | |
| Living room | 13'8'' x 17'4'' | |
| Dining room | 8'6'' x 13'2'' | |
| Kitchen | 10' x 16'7'' |
| Features | |||||
|---|---|---|---|---|---|
| See Remarks | Attached Garage(2) | Refrigerator | |||
| Dishwasher | Oven - Electric | Microwave | |||
| Washer & Dryer | |||||



































