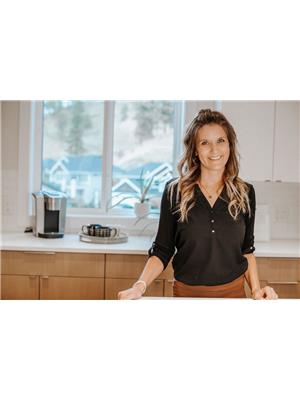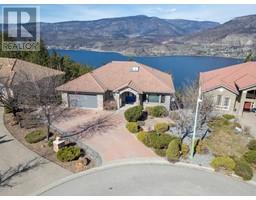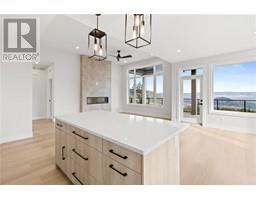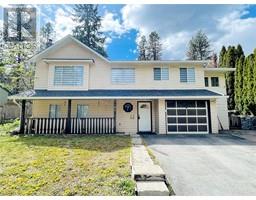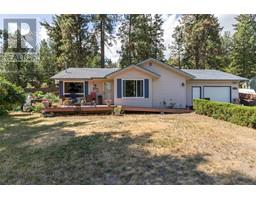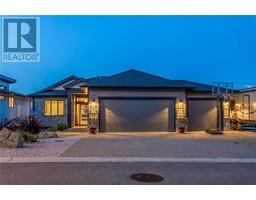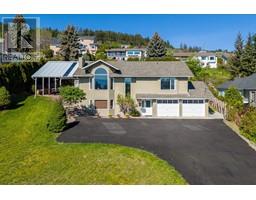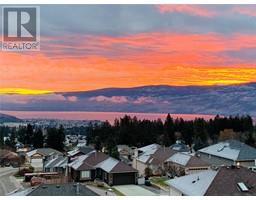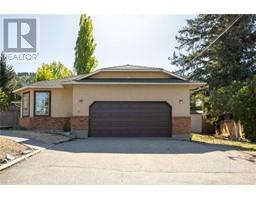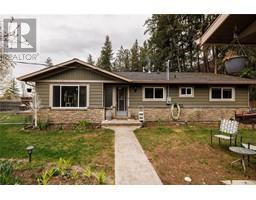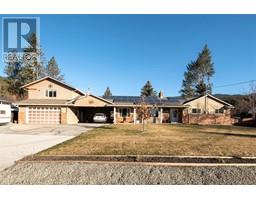3620 Brown Road Unit# 21 Westbank Centre, West Kelowna, British Columbia, CA
Address: 3620 Brown Road Unit# 21, West Kelowna, British Columbia
3 Beds3 Baths1734 sqftStatus: Buy Views : 589
Price
$675,000
Summary Report Property
- MKT ID10311400
- Building TypeRow / Townhouse
- Property TypeSingle Family
- StatusBuy
- Added1 weeks ago
- Bedrooms3
- Bathrooms3
- Area1734 sq. ft.
- DirectionNo Data
- Added On08 May 2024
Property Overview
Welcome to Gateway Urban Village. A thoughtfully designed town home in the heart of Westbank Centre. On the main level, the bright island kitchen is open to the dining and living room, with patio off the front. On the upper level two primary bedrooms with ensuites, and walk in closets. In the lower level, a third bedroom/flex space that leads out to the fenced patio and yard. Dogs allowed! Two car garage, and driveway space. Convenience out your door- fruit stands, shopping, transit, and more! This property is immaculate, well-cared for, and ready for new owners. (id:51532)
Tags
| Property Summary |
|---|
Property Type
Single Family
Building Type
Row / Townhouse
Storeys
3
Square Footage
1734 sqft
Community Name
Gateway Urban Village
Title
Strata
Neighbourhood Name
Westbank Centre
Land Size
under 1 acre
Built in
2014
Parking Type
Attached Garage(2)
| Building |
|---|
Bathrooms
Total
3
Partial
1
Interior Features
Appliances Included
Refrigerator, Dishwasher, Dryer, Range - Electric, Microwave, Washer
Flooring
Carpeted, Laminate
Building Features
Features
Central island, One Balcony
Style
Attached
Architecture Style
Split level entry
Split Level Style
Other
Square Footage
1734 sqft
Heating & Cooling
Cooling
Central air conditioning
Heating Type
Forced air, See remarks
Utilities
Utility Sewer
Municipal sewage system
Water
Municipal water
Exterior Features
Exterior Finish
Brick, Stucco
Neighbourhood Features
Community Features
Pets Allowed, Rentals Allowed
Maintenance or Condo Information
Maintenance Fees
$226.98 Monthly
Parking
Parking Type
Attached Garage(2)
Total Parking Spaces
3
| Land |
|---|
Lot Features
Fencing
Fence
| Level | Rooms | Dimensions |
|---|---|---|
| Second level | 2pc Bathroom | 4'9'' x 4'11'' |
| Dining room | 11'4'' x 9'5'' | |
| Kitchen | 13'3'' x 14'0'' | |
| Living room | 16'9'' x 14'0'' | |
| Third level | 4pc Ensuite bath | 8'0'' x 5'0'' |
| 4pc Ensuite bath | 9'8'' x 5' | |
| Primary Bedroom | 11'4'' x 16'7'' | |
| Primary Bedroom | 11'4'' x 16'7'' | |
| Main level | Bedroom | 16'11'' x 12'6'' |
| Features | |||||
|---|---|---|---|---|---|
| Central island | One Balcony | Attached Garage(2) | |||
| Refrigerator | Dishwasher | Dryer | |||
| Range - Electric | Microwave | Washer | |||
| Central air conditioning | |||||






































