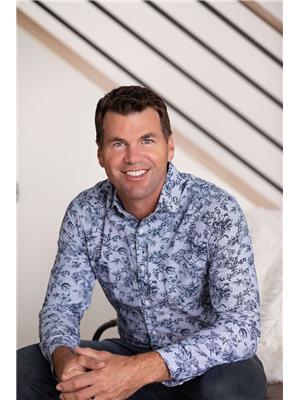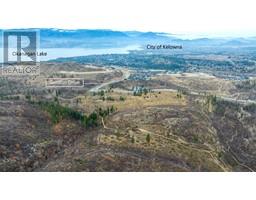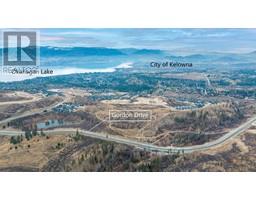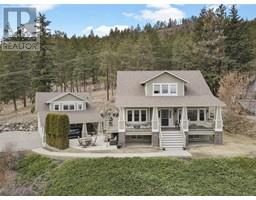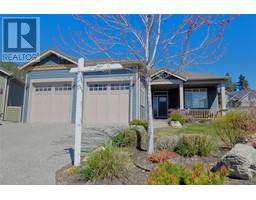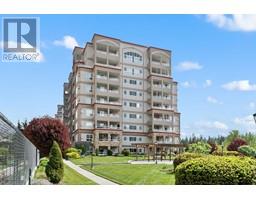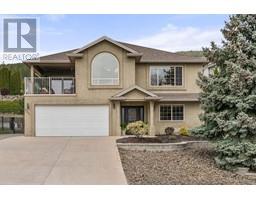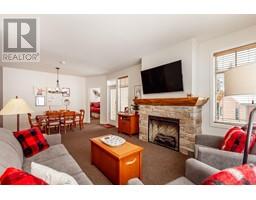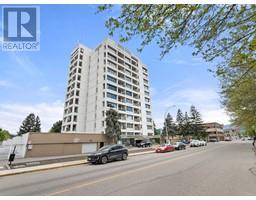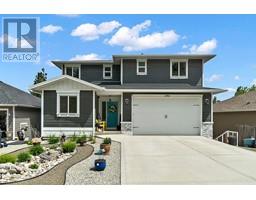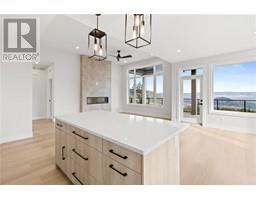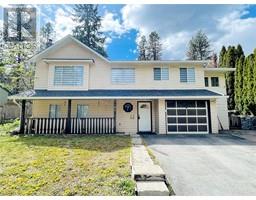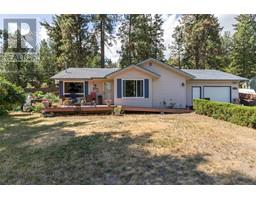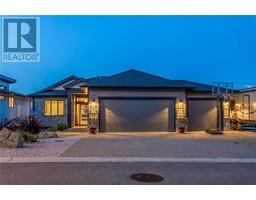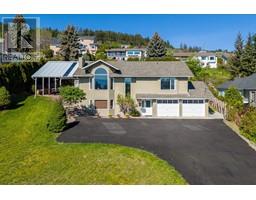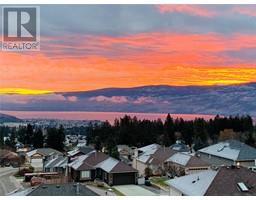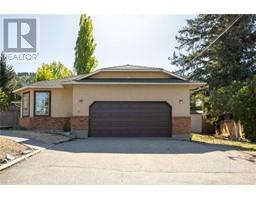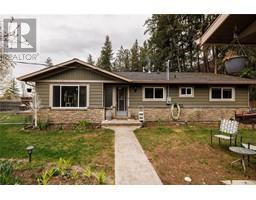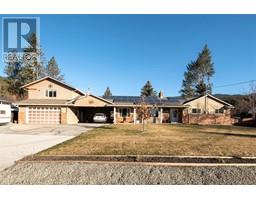3645 Carrington Road Unit# 407 Westbank Centre, West Kelowna, British Columbia, CA
Address: 3645 Carrington Road Unit# 407, West Kelowna, British Columbia
Summary Report Property
- MKT ID10310570
- Building TypeApartment
- Property TypeSingle Family
- StatusBuy
- Added1 weeks ago
- Bedrooms1
- Bathrooms1
- Area787 sq. ft.
- DirectionNo Data
- Added On07 May 2024
Property Overview
Discover the charm of this cozy 1-bedroom condo, designed with comfort and functionality in mind. The kitchen boasts durable quartz countertops and modern stainless steel appliances, ideal for everyday cooking. The living area features warm hardwood floors that extend seamlessly to a welcoming deck. From here, enjoy subtle views of the lake, adding a touch of tranquility to your home. There is also a large den that can be used as an office or a second bedroom. The 9-foot ceilings enhance the sense of space, making the condo feel more open and inviting. This property combines practical living with a hint of elegance, making it a perfect fit for anyone seeking a stylish yet understated home. Convenient underground parking and large storage locker as well as plenty of outdoor guest parking. Heating included in strata fees. This property is on freehold land. Walk to restaurants, shopping, hiking and the beach on Okanagan Lake. (id:51532)
Tags
| Property Summary |
|---|
| Building |
|---|
| Level | Rooms | Dimensions |
|---|---|---|
| Main level | Other | 12'11'' x 7' |
| Full ensuite bathroom | 6'11'' x 10'8'' | |
| Den | 11'2'' x 8'5'' | |
| Other | 6'11'' x 4'4'' | |
| Primary Bedroom | 12'10'' x 11'4'' | |
| Kitchen | 16'0'' x 13'3'' | |
| Dining room | 6'9'' x 12'1'' | |
| Living room | 16' x 8'11'' |
| Features | |||||
|---|---|---|---|---|---|
| One Balcony | See Remarks | Underground | |||
| Central air conditioning | See Remarks | Storage - Locker | |||























