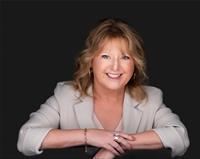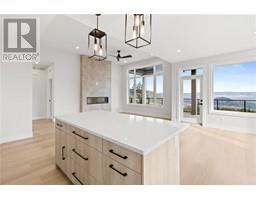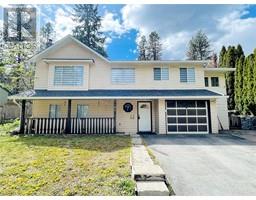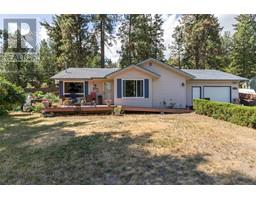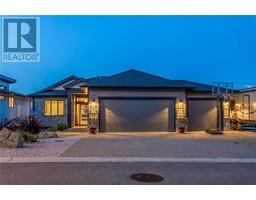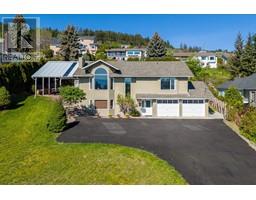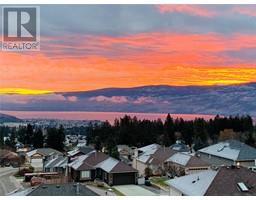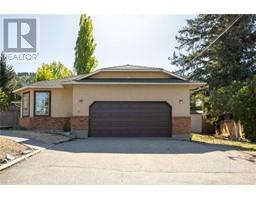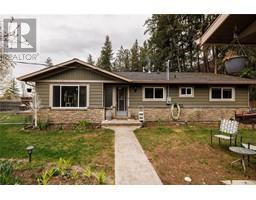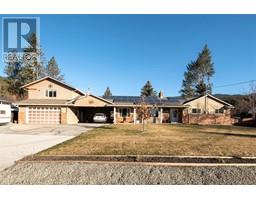3707 Carrall Road Westbank Centre, West Kelowna, British Columbia, CA
Address: 3707 Carrall Road, West Kelowna, British Columbia
Summary Report Property
- MKT ID10311804
- Building TypeHouse
- Property TypeSingle Family
- StatusBuy
- Added2 weeks ago
- Bedrooms4
- Bathrooms2
- Area2771 sq. ft.
- DirectionNo Data
- Added On02 May 2024
Property Overview
Amazing lake views from everywhere in this impeccably kept home!! Main level features soaring vaulted ceilings with open concept, living room with wood burning fireplace, formal dining area, beautiful white kitchen with 2 person breakfast bar, brand new air conditioning system and massive family room with pellet fireplace off of living area and access to a fabulous covered deck with stunning lake views. Also on this level are 2 good sized bedrooms and a full bathroom. The lower level features a rec room with wood burning fireplace, partial kitchen, dining area, 2 bedrooms and a 3 piece bathroom. The property is located in an exceptional area of West Kelowna with a short walk to beaches & Gellatly boardwalk, wineries and a 3 min drive to the centre of everything in town. (id:51532)
Tags
| Property Summary |
|---|
| Building |
|---|
| Level | Rooms | Dimensions |
|---|---|---|
| Basement | Laundry room | 9'10'' x 4'11'' |
| Dining room | 10' x 10'8'' | |
| 3pc Bathroom | 9'9'' x 6'7'' | |
| Bedroom | 13'1'' x 13'5'' | |
| Bedroom | 13'1'' x 11'2'' | |
| Other | 10' x 7'9'' | |
| Recreation room | 16'4'' x 19'8'' | |
| Main level | 4pc Bathroom | 10'3'' x 5'1'' |
| Bedroom | 10'3'' x 11'7'' | |
| Primary Bedroom | 13'7'' x 11'7'' | |
| Family room | 18'3'' x 13'10'' | |
| Living room | 16'11'' x 20'1'' | |
| Dining room | 10'7'' x 10'5'' | |
| Kitchen | 10'7'' x 13'9'' | |
| Foyer | 7'10'' x 8'11'' |
| Features | |||||
|---|---|---|---|---|---|
| Two Balconies | Attached Garage(1) | Refrigerator | |||
| Dishwasher | Dryer | Range - Electric | |||
| Washer | Window air conditioner | ||||





















































