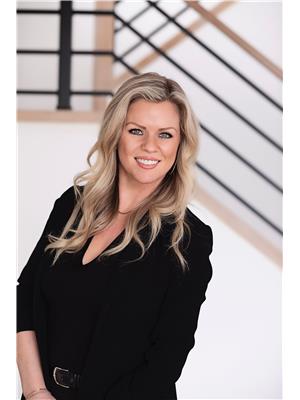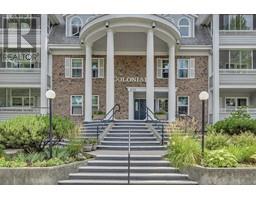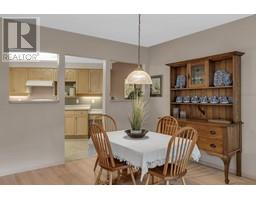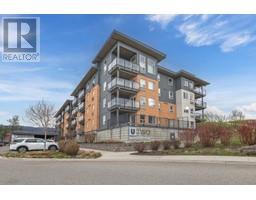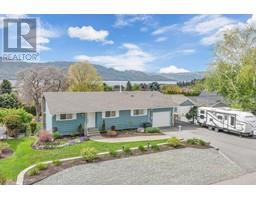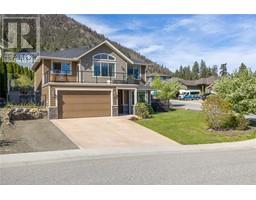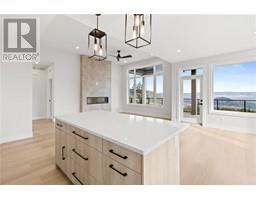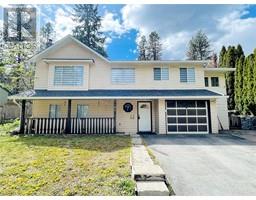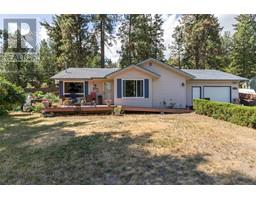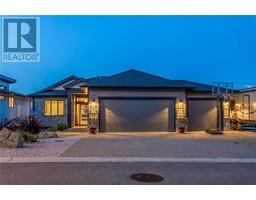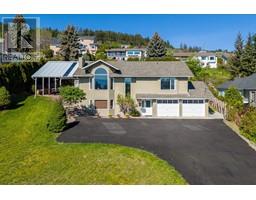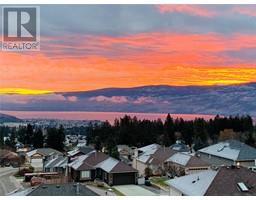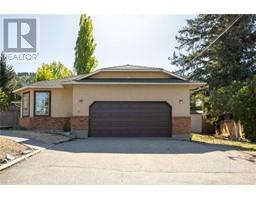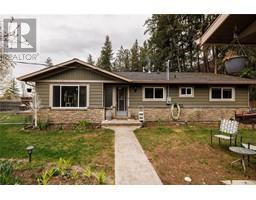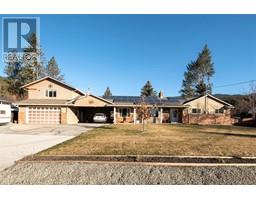3818 Gellatly Road S Westbank Centre, West Kelowna, British Columbia, CA
Address: 3818 Gellatly Road S, West Kelowna, British Columbia
Summary Report Property
- MKT ID10309768
- Building TypeHouse
- Property TypeSingle Family
- StatusBuy
- Added2 weeks ago
- Bedrooms5
- Bathrooms5
- Area3702 sq. ft.
- DirectionNo Data
- Added On01 May 2024
Property Overview
Nestled in the natural landscape of South Gellatly Rd is this unique home with its charm & versatility on almost .70 acre. The 3 bed single family w/o rancher, bursts with natural light filtering through transom windows on the perimeter walls. Step into the heart of the home with an open kitchen w/gas range, SS appliances and quartz countertops. The dining area, complete with b/i bench seating transitions into a lg living room with vaulted shiplap ceilings. The 600sq' deck w/gas BBQ and yard is surrounded by mature trees and lawn—perfect for outdoor gatherings. The master suite awaits, with a luxurious ensuite boasting dual sinks & custom shower. The main level also offers a 2nd bedroom, full bath, plus an office nook. The renovated lower level unveils a guest area w/bed, bath, summer kitchen & expansive living space—ideal for in-laws or adult children. Attached to the side of the home is a separate 2 bed, 2-level legal suite, offering autonomy w/minimal shared walls. Additionally, a detached 1100sq' shop presents endless possibilities, with two 9' doors, wood-burning stove, bathroom & potential for division into 2 distinct areas. Parking is a dream with ample space for vehicles and recreational toys. The R3 zoning allows for low density housing incl. home based business, accessory buildings and/or future development for townhomes. Whether seeking a tranquil abode or an investment opportunity, this property promises a lifestyle of comfort, functionality and endless potential. (id:51532)
Tags
| Property Summary |
|---|
| Building |
|---|
| Level | Rooms | Dimensions |
|---|---|---|
| Basement | Laundry room | 8'9'' x 15'5'' |
| Storage | 6'3'' x 8'0'' | |
| Utility room | 3'3'' x 7'1'' | |
| 3pc Bathroom | 6'3'' x 6'0'' | |
| Bedroom | 12'2'' x 15'4'' | |
| Family room | 17'2'' x 14'1'' | |
| Kitchen | 17'2'' x 14'8'' | |
| Foyer | 7'11'' x 9'8'' | |
| Main level | 4pc Bathroom | 5'11'' x 8'8'' |
| Primary Bedroom | 17'10'' x 9'9'' | |
| 4pc Ensuite bath | 10'2'' x 9'0'' | |
| Bedroom | 14'1'' x 9'11'' | |
| Dining room | 8'1'' x 10'0'' | |
| Kitchen | 10'8'' x 14'0'' | |
| Living room | 18'0'' x 15'11'' | |
| Additional Accommodation | Full bathroom | 9'2'' x 5'1'' |
| Bedroom | 10'7'' x 10'5'' | |
| Full bathroom | 6'2'' x 9'2'' | |
| Bedroom | 10'0'' x 10'4'' | |
| Dining room | 7'11'' x 9'6'' | |
| Kitchen | 10'4'' x 9'3'' | |
| Living room | 13'2'' x 9'8'' |
| Features | |||||
|---|---|---|---|---|---|
| Private setting | See Remarks | Detached Garage(3) | |||
| RV(3) | Central air conditioning | ||||































































