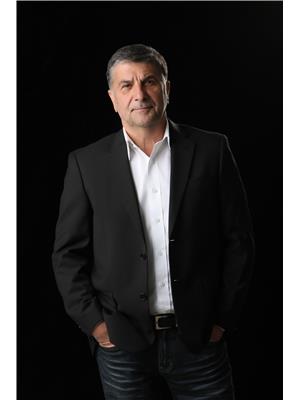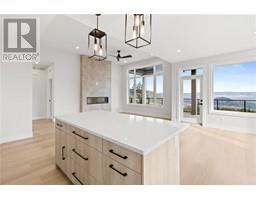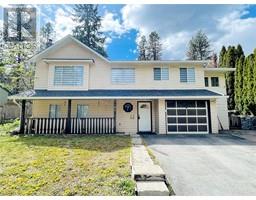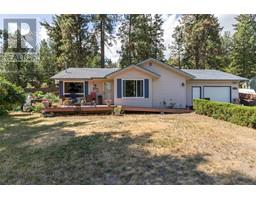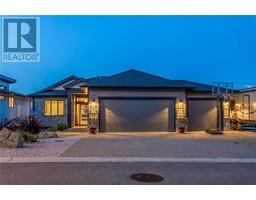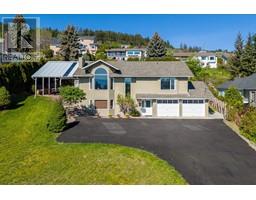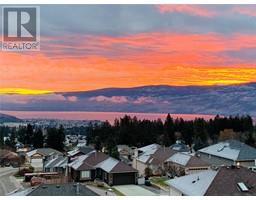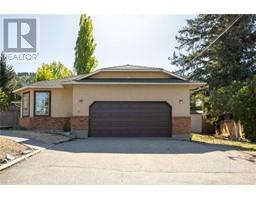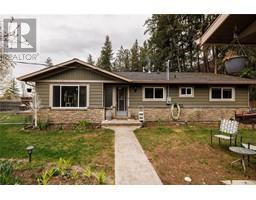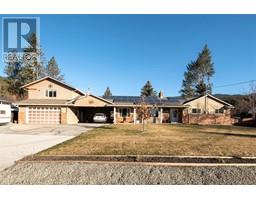3850 Brown Road Unit# 105 Westbank Centre, West Kelowna, British Columbia, CA
Address: 3850 Brown Road Unit# 105, West Kelowna, British Columbia
Summary Report Property
- MKT ID10313182
- Building TypeApartment
- Property TypeSingle Family
- StatusBuy
- Added1 weeks ago
- Bedrooms2
- Bathrooms2
- Area1033 sq. ft.
- DirectionNo Data
- Added On07 May 2024
Property Overview
Welcome home to your 2 bedroom, 2 full bathroom open concept condo in Linden Estates with lake and vineyard views. The home has a bright kitchen with quartz counters, tile backsplash, ample storage and Samsung stainless appliances. The dining room has a new light fan and is open to the kitchen and the living room with A/C and glass sliding door to patio with screens allowing ample light and great views. Off the kitchen find an inhouse storage plus there is a building storage as well. The building has secure storage, underground parking, RV parking and workshop complete with tools. Fabulous location just minutes from Crown & Thieves winery, new library and city hall, Save On Foods, BCLC, and many other shops and restaurants. Easy access to highway and into town. This building is 55+, allows pets (1 cat or 1 dog - no larger than 14” at shoulder). No short term rentals permitted. (id:51532)
Tags
| Property Summary |
|---|
| Building |
|---|
| Level | Rooms | Dimensions |
|---|---|---|
| Main level | Living room | 12'1'' x 17' |
| Dining room | 8'10'' x 7'5'' | |
| Kitchen | 13'5'' x 8'8'' | |
| Foyer | 7'1'' x 7'10'' | |
| Storage | 7'10'' x 5' | |
| 3pc Bathroom | 7'10'' x 5'1'' | |
| 4pc Bathroom | 7'11'' x 4'11'' | |
| Living room | 12'1'' x 17' | |
| Bedroom | 9'5'' x 17' | |
| Primary Bedroom | 11'8'' x 18'5'' |
| Features | |||||
|---|---|---|---|---|---|
| One Balcony | See Remarks | Underground | |||
| Refrigerator | Dishwasher | Dryer | |||
| Range - Electric | Washer | Wall unit | |||






























