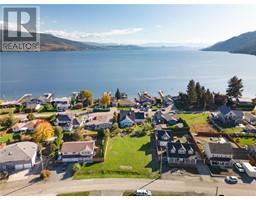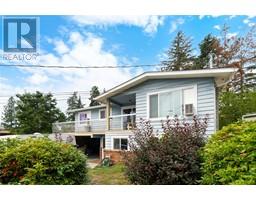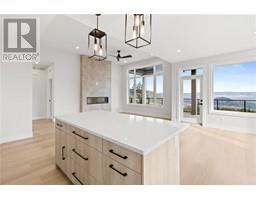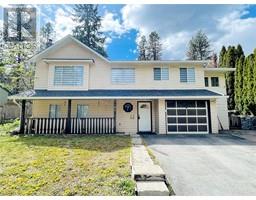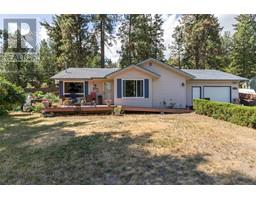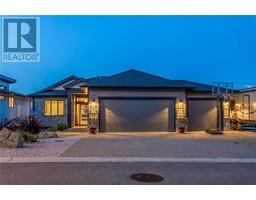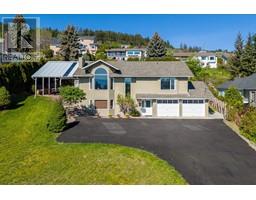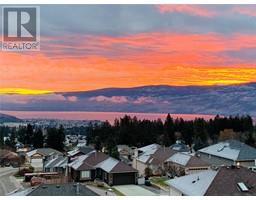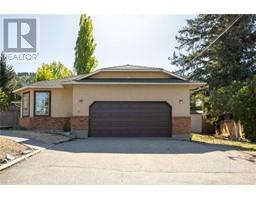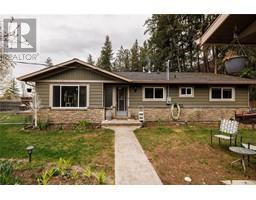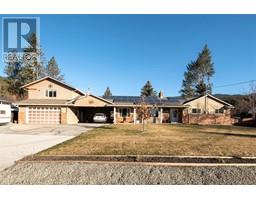830 Westview Way Unit# 13 West Kelowna Estates, West Kelowna, British Columbia, CA
Address: 830 Westview Way Unit# 13, West Kelowna, British Columbia
Summary Report Property
- MKT ID10312855
- Building TypeHouse
- Property TypeSingle Family
- StatusBuy
- Added2 weeks ago
- Bedrooms4
- Bathrooms4
- Area2918 sq. ft.
- DirectionNo Data
- Added On02 May 2024
Property Overview
This exquisite modern contemporary home is a true gem featuring the most breathtaking views you'll find. With a deck on each level, you'll have the perfect vantage point to appreciate the remarkable views both indoors & outdoors. Step into the heart of this home & discover the stunning two-toned kitchen featuring upgraded, high-end stainless steel appliances, including a Bertuzzi gas range with a custom vent hood. The spacious island holds quartz countertops offering both style & functionality. The primary bedroom offers a generously sized, custom-designed walk-in closet & luxurious spa-like ensuite with a soaker tub, double sinks & glass-surround shower. Step out onto the private balcony from the primary where you can enjoy your morning coffee or savor stunning sunsets. The basement is a versatile space that can adapt to your needs, featuring a spacious flex/rec area with a wet bar, built-in wine fridge, & custom shelving. Whether you envision it as a media room, home gym, family room, or something else entirely, the possibilities are endless. Storage is abundant throughout the home, with extra-large closets, under-stair storage & a double garage, as well as ample driveway space. Outside, you'll find a professionally landscaped & fully irrigated low-maintenance yard, designed for your enjoyment & convenience. This home showcases numerous high-end design features throughout. It is an exceptional opportunity that you won't want to miss! (id:51532)
Tags
| Property Summary |
|---|
| Building |
|---|
| Level | Rooms | Dimensions |
|---|---|---|
| Second level | Laundry room | 6'0'' x 8'8'' |
| 3pc Bathroom | 5'8'' x 9'2'' | |
| Bedroom | 9'1'' x 5'8'' | |
| 5pc Ensuite bath | 7'0'' x 13'8'' | |
| Primary Bedroom | 11'11'' x 14'6'' | |
| Basement | Bedroom | 11'5'' x 13'6'' |
| 5pc Bathroom | 8'1'' x 5'2'' | |
| Bedroom | 10'11'' x 12'5'' | |
| Recreation room | 18'10'' x 24'8'' | |
| Family room | 8'0'' x 15'11'' | |
| Main level | Pantry | 8'5'' x 3'3'' |
| Mud room | 8'5'' x 7'4'' | |
| Kitchen | 15'11'' x 11'3'' | |
| Living room | 15'11'' x 11'10'' | |
| Dining room | 15'11'' x 8'11'' | |
| 2pc Bathroom | 5'6'' x 5'7'' |
| Features | |||||
|---|---|---|---|---|---|
| Three Balconies | Attached Garage(2) | Central air conditioning | |||
| Heat Pump | |||||
















































